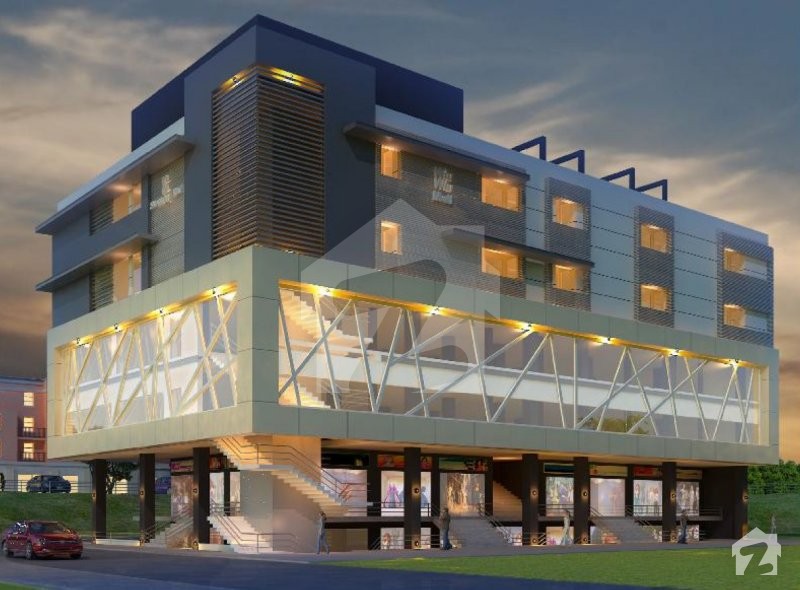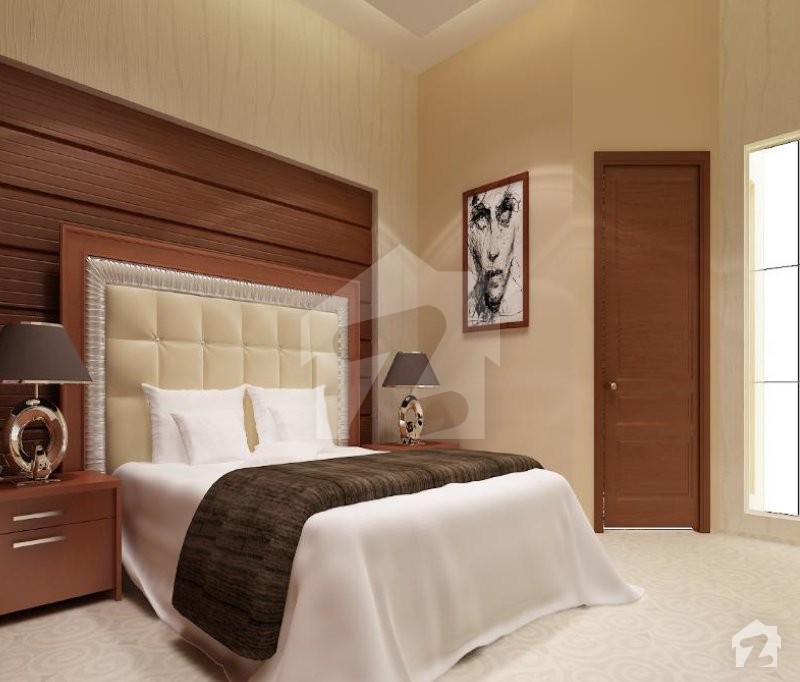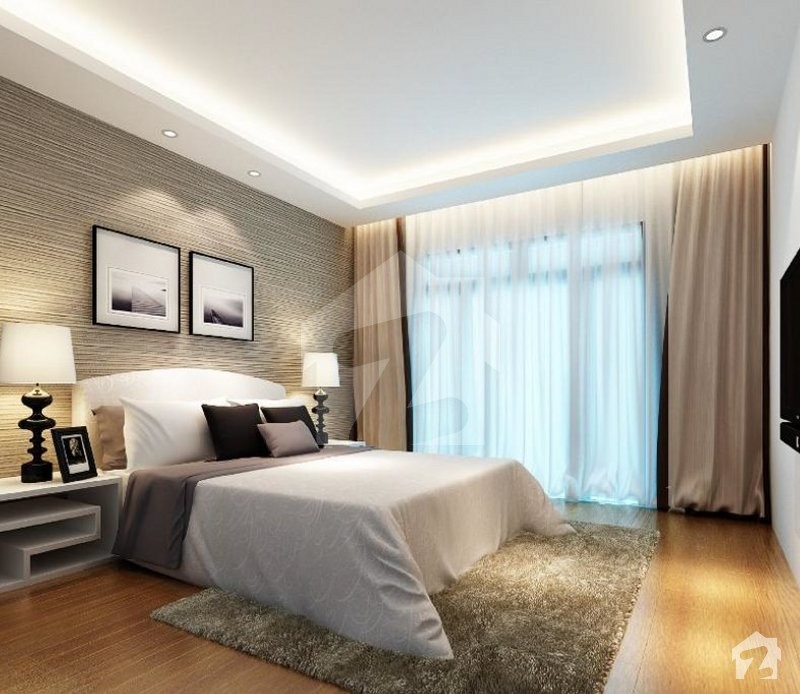
Win Win Mall
29.06 Lakh to 67.76 Lakh



Overview
Offering
Flats, Shops
Flats
40.13 Lakh to 67.76 Lakh
Apartment
40.13 Lakh
Area Size
892 square-feet
Bedrooms
2
Bathrooms
2
Apartment
43.73 Lakh
Area Size
972 square-feet
Bedrooms
2
Bathrooms
2
Apartment
67.76 Lakh
Area Size
1506 square-feet
Bedrooms
3
Bathrooms
3
Shops
29.06 Lakh to 44.1 Lakh
It is located in the heart of Islamabad in "Sector F-17”. A project designed to provide Win Win Mall all modern facilities in one location and in an affordable minimum price in this period of high inflation. It's really a dreamland apartments / Shops / Offices of which one can only dream to own and of which we are transpiring your dream into reality.
This futuristic project, aims at the value-added quality of life and real estate in the same order of priority, with a very bright future of enhancement of its value manifold.
The launch of Win Win Mall marks the beginning of a project focused on quality construction, and it caters to people of class and aesthetics.
Communal Facilities:
- Building Consist of 6 Stories
- Atrium
- 4 Stories Shopping Mall
- Fire Fighter Equipment
- Garbage Collection
- Close to the Masjid & Park
- Lift
- Wide Passages
- Spacious Corridors
Win Win Mall Facilities:
- All Bed Rooms with Attach Baths.
- Balcony with All Apartments
- Imported floor and Bathroom Tiles
- Aluminum Windows
- Kitchen
- Built-in ducting for Air Conditioners
- UPS Wiring Facility
- Cable TV and Telephone
Features
Main Features
Plot Features
Business and Communication
Community Features
Nearby Facilities
Other Facilities
Location
or
By submitting this form, you agree to Terms of Use.
Floor Plans
Lower Ground Floor
Ground Floor
First Floor
Second Floor
Third Floor
Fourth Floor