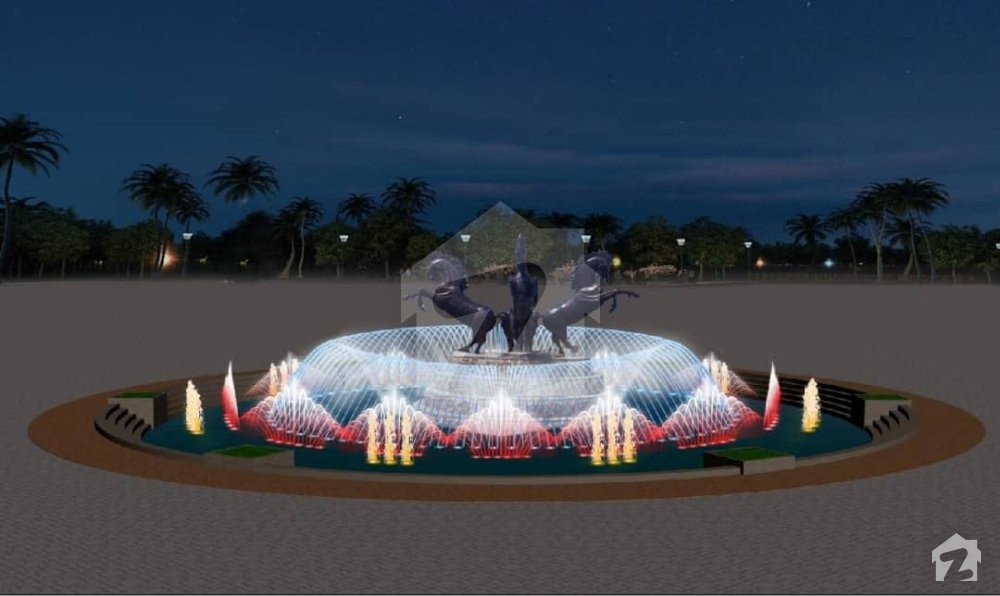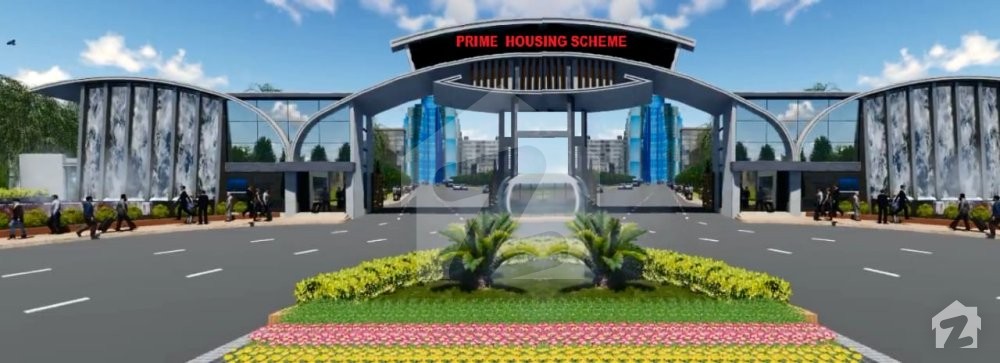
Prime Housing Scheme
PKR 20 Lakh to 80 Lakh




Overview
Offering
Plots
Plots
PKR 20 Lakh to 80 Lakh
Plot
PKR 20 Lakh
Area Size
5 Marla
Bedrooms
–
Bathrooms
–
Plot
PKR 28 Lakh
Area Size
7 Marla
Bedrooms
–
Bathrooms
–
Plot
PKR 32 Lakh
Area Size
8 Marla
Bedrooms
–
Bathrooms
–
Plot
PKR 40 Lakh
Area Size
10 Marla
Bedrooms
–
Bathrooms
–
Plot
PKR 80 Lakh
Area Size
20 Marla
Bedrooms
–
Bathrooms
–
PRIME HOUSING SCHEME is ideally located on Sugar Mill Bypass Road Mardan and is bringing excellent lifestyle innovations to the area. With a wide range of plot options and expert town planning, the project will be quite appealing. There will be wide roads, as well as lush greenery, along with a mosque and community center. The project will have its own school system with the quality education.
This housing scheme will be equipped with all the necessary utilities such as clean water supply, gas, and underground electrification. Complete security will be provided, and a large commercial area will provide the residents with all they need in their daily lives. The society has a beautiful wide main boulevard of hundred feet and wide streets of 30 and 35 feet respectively. Development work is 70% completed and plots can be booked on a 20% down payment, with possession in 1 year, and easy installments to be paid over 3 years.
Salient features:
This housing scheme will be equipped with all the necessary utilities such as clean water supply, gas, and underground electrification. Complete security will be provided, and a large commercial area will provide the residents with all they need in their daily lives. The society has a beautiful wide main boulevard of hundred feet and wide streets of 30 and 35 feet respectively. Development work is 70% completed and plots can be booked on a 20% down payment, with possession in 1 year, and easy installments to be paid over 3 years.
Salient features:
- Prime location.
- Easy installment plan.
- Wide range of property options.
- 24/7 Security.
- Underground electrification.
- Gas.
- Clean water supply.
- Commercial area.
- Mosque.
- Community center.
- Gym.
- Swimming pool.
Features
Plot Features
Business and Communication
Nearby Facilities
Other Facilities
Location
or
By submitting this form, you agree to Terms of Use.