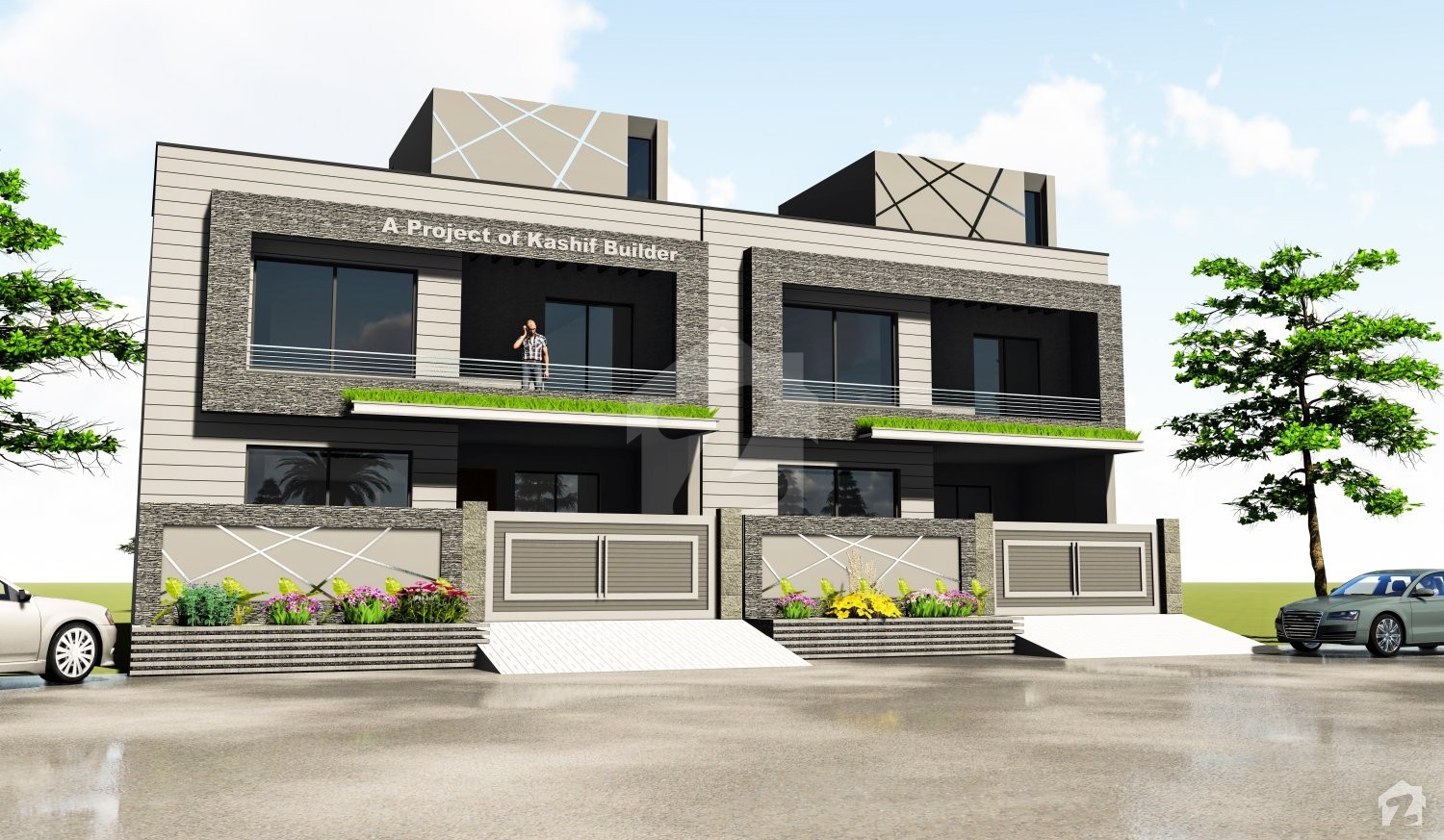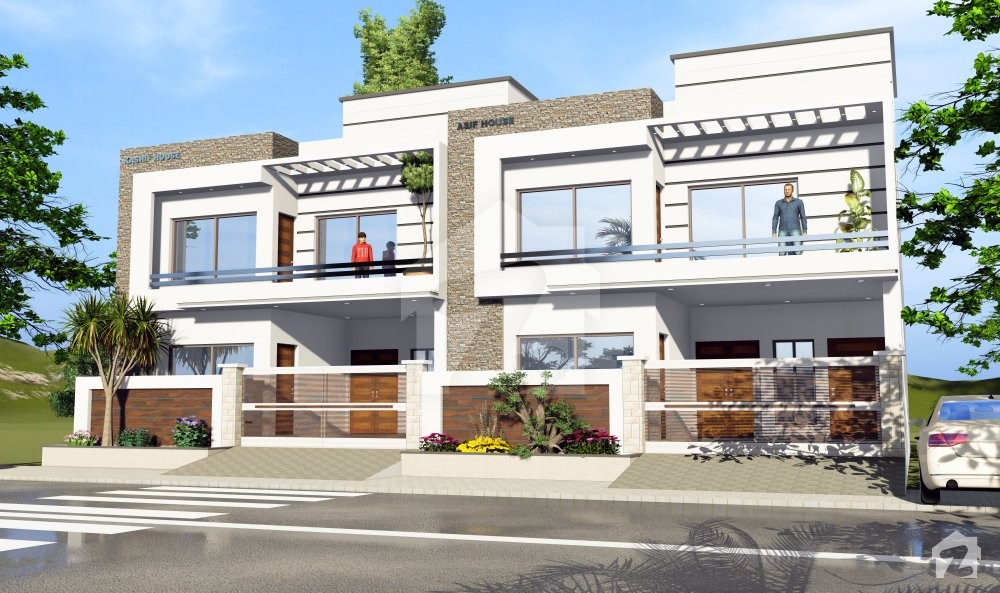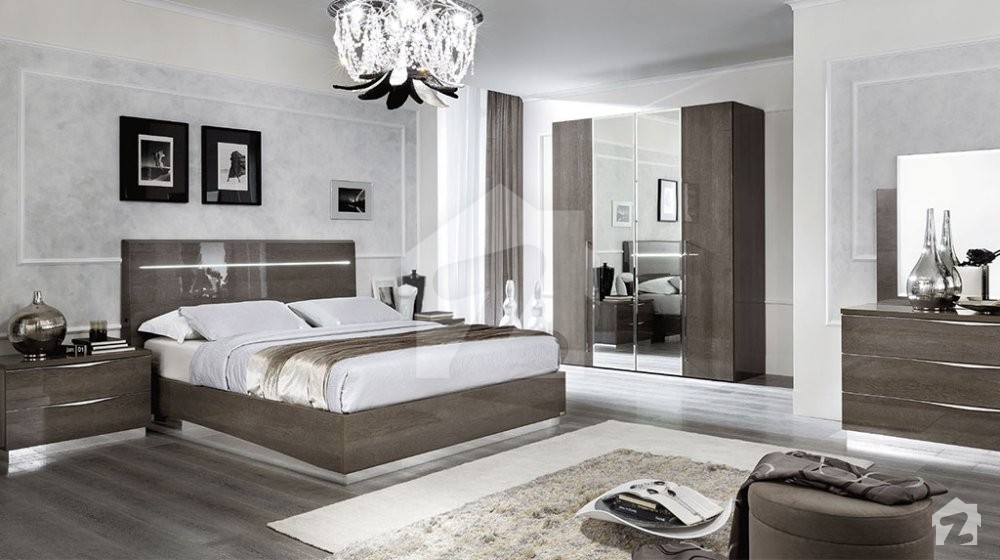Zainab Villas
1.2 Crore



Overview
Offering
Houses
Houses
1.2 Crore
House
1.2 Crore
Area Size
5 marla
Bedrooms
–
Bathrooms
–
Zainab Villas is one of the latest projects in Soan Garden Islamabad, the new hotbed of development in the federal capital territory. It is a residential society that will offer its residents a serene and green lifestyle, without compromising on modern facilities.
A location to envy
This project is ideally located in Block G, Soan Garden. This lets it enjoy various benefits such as:
Zainab Villas is an ideal residential community for families, and the property types on offer here are:
A location to envy
This project is ideally located in Block G, Soan Garden. This lets it enjoy various benefits such as:
- Easy access from Islamabad Expressway & Rawalpindi Ring Road
- 3-5 minutes away from all top-tier schools
- 3 minutes from DHA Phase-II
- 5 minutes from T Chowk, Rawat
- 12 minutes from Saddar Rawalpindi
- 30 minutes from Zero Point
- 35 minutes from Islamabad International Airport
Zainab Villas is an ideal residential community for families, and the property types on offer here are:
- 5-marla standard houses
- 5-marla lake view houses
These houses have 4 bedrooms and come equipped with top-notch facilities for the whole family to enjoy.
Some of these facilities are: - Availability of all utility services
- 24/7 security system
- Exemplary infrastructure
- Convenient 2-year instalment plan
- Community parks
- Commercial markets
- Grand mosque
- Carpeted roads
- A secure investment, approved by Soan Garden.
- Soan Garden is undergoing swift inhabitation and is expected to be fully occupied in the near future, paving the way for high returns on investment.
- Being in the immediate vicinity of popular destinations like Giga Mall, and Jacaranda Family Club adds to the lifestyle value and projects higher capital gains for Zainab Villas.
- Being developed by the major players in the industry guarantees the project’s timely delivery in 2 years and is a testament to the superior quality of your future home
- Rawalpindi Ring Road is being planned at a mere 5-minute drive from Zainab Villas and is forecasted to exponentially increase the project’s value.
Features
Main Features
Plot Features
Nearby Facilities
Other Facilities
Location
or
By submitting this form, you agree to Terms of Use.
Floor Plans
Zainab Villas
Zainab Villas