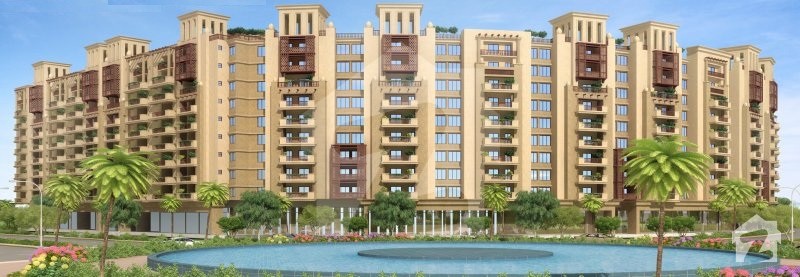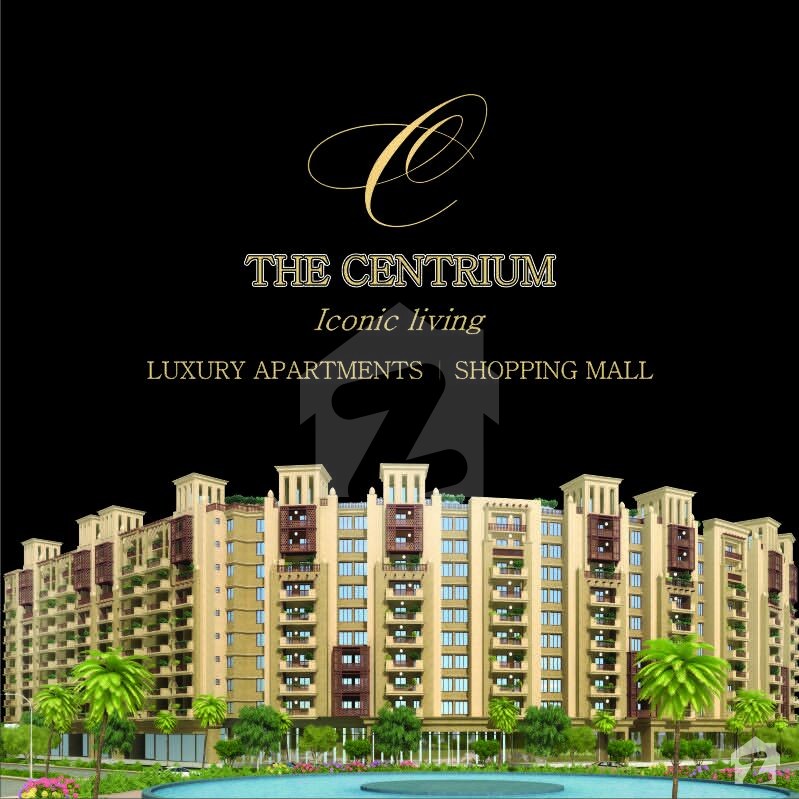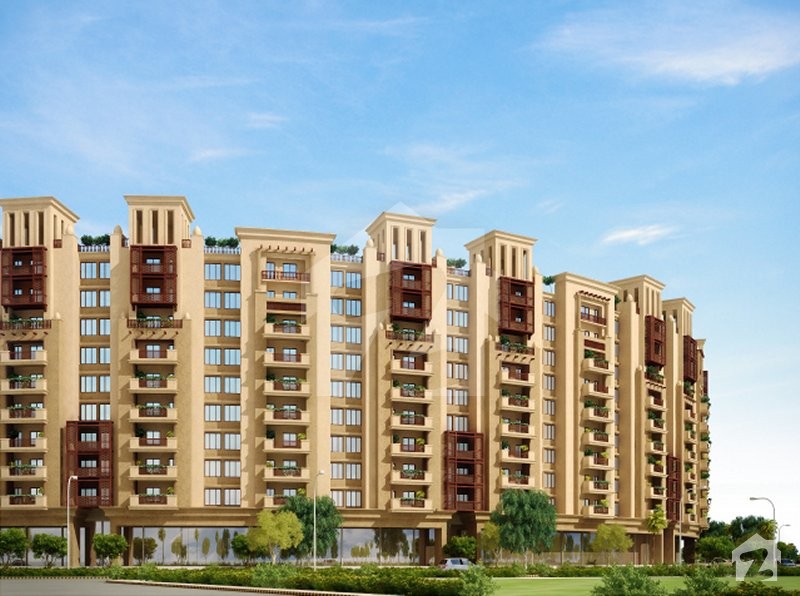
The Centrium
46.5 Lakh to 5.13 Crore



Overview
Offering
Flats, Shops
Flats
46.5 Lakh to 1.47 Crore
Cat's Eye Suit
46.5 Lakh
Area Size
845 square-feet
Bathrooms
1
Bedrooms
1
Coral - C
55 Lakh
Area Size
1001 square-feet
Bathrooms
1
Bedrooms
1
Crystal - B5
60 Lakh
Area Size
1093 square-feet
Bathrooms
2
Bedrooms
2
Aquamarine - CC
61 Lakh
Area Size
1108 square-feet
Bathrooms
1
Bedrooms
1
Zarcone - B3
68 Lakh
Area Size
1238 square-feet
Bedrooms
2
Bathrooms
2
Pearl - B1
68.5 Lakh
Area Size
1242 square-feet
Bathrooms
2
Bedrooms
2
Onyx - B4
73 Lakh
Area Size
1326 square-feet
Bathrooms
1
Bedrooms
1
Amber - B2
74 Lakh
Area Size
1347 square-feet
Bathrooms
2
Bedrooms
2
Rubi - B
84 Lakh to 92 Lakh
Area Size
1529 square-feet
Bathrooms
2
Bedrooms
2
Opal - BB
1 Crore
Area Size
1655 square-feet
Bathrooms
2
Bedrooms
2
Emerald - A
1.1 Crore
Area Size
1854 square-feet
Bathrooms
3
Bedrooms
3
Saphire - AA
1.16 Crore
Area Size
1932 square-feet
Bedrooms
3
Bathrooms
3
Diamond - XL
1.47 Crore
Area Size
2448 square-feet
Bathrooms
3
Bedrooms
3
Shops
52.56 Lakh to 5.13 Crore
Ideally located in Bahria Enclave, The Centrium is a stunning project with stunning architecture and some amazing features. Its exteriors with concrete fins and the gorgeous glazed façade ensure that it creates an impact as soon as you see it.
This impact, along with the lifestyle facilities it offers, ensure that The Centrium becomes the ideal destination for a comfortable life in Islamabad. Being in the highly popular Bahria Enclave adds to its appeal, and its shopping mall on the ground floor is bound to attract thousands of visitors every day with reputable brands and excellent recreational facilities. As a 10-story building, it has ample space for car parking and has some amazing apartment options. All of this on an easy 4-year installment plan makes The Centrium an extremely appealing project.
Salient features:
This impact, along with the lifestyle facilities it offers, ensure that The Centrium becomes the ideal destination for a comfortable life in Islamabad. Being in the highly popular Bahria Enclave adds to its appeal, and its shopping mall on the ground floor is bound to attract thousands of visitors every day with reputable brands and excellent recreational facilities. As a 10-story building, it has ample space for car parking and has some amazing apartment options. All of this on an easy 4-year installment plan makes The Centrium an extremely appealing project.
Salient features:
- Prime location
- 4-year installment plan
- 3 basements
- Exclusive parking spaces
- Standby generators
- Servant quarters
- Cargo + passenger lifts
Features
Main Features
Plot Features
Business and Communication
Community Features
Nearby Facilities
Other Facilities
Location
or
By submitting this form, you agree to Terms of Use.
Floor Plans
Amber - B2 - Two bedrooms
Aquamarine CC - One Bedroom
Cats eye SUIT - One Bedroom
Coral C - One Bedroom
Onyx B4 - One Bedroom
Crystal B5 - Two Bedrooms
Opal B - Two Bedrooms
pearl B1 - Two Bedrooms
Rubi B - Two Bedrooms
Zarcon B3 - Two Bedrooms
diamond XL - Three Bedrooms
Emerald A - Three Bedrooms
Sapphire AA - Three Bedrooms
Ground Floor Plan
Typical Floor Plan