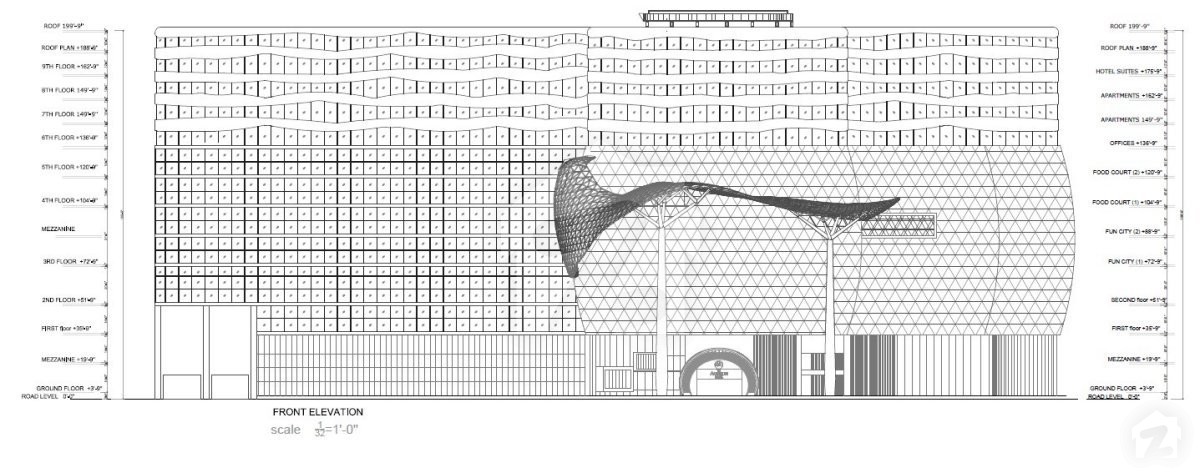
The Aquatic Mall
PKR 26.64 Lakh to 7.88 Crore
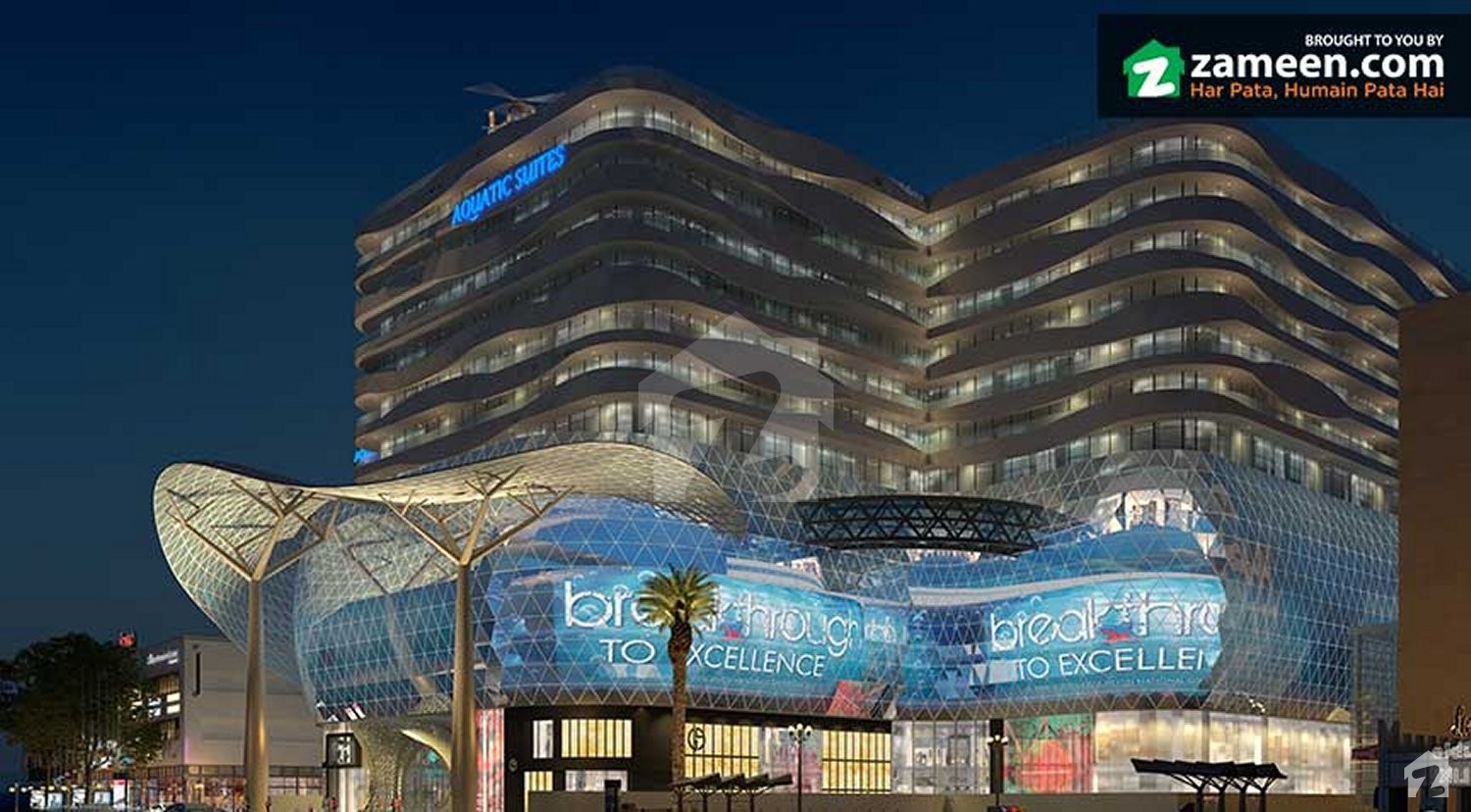
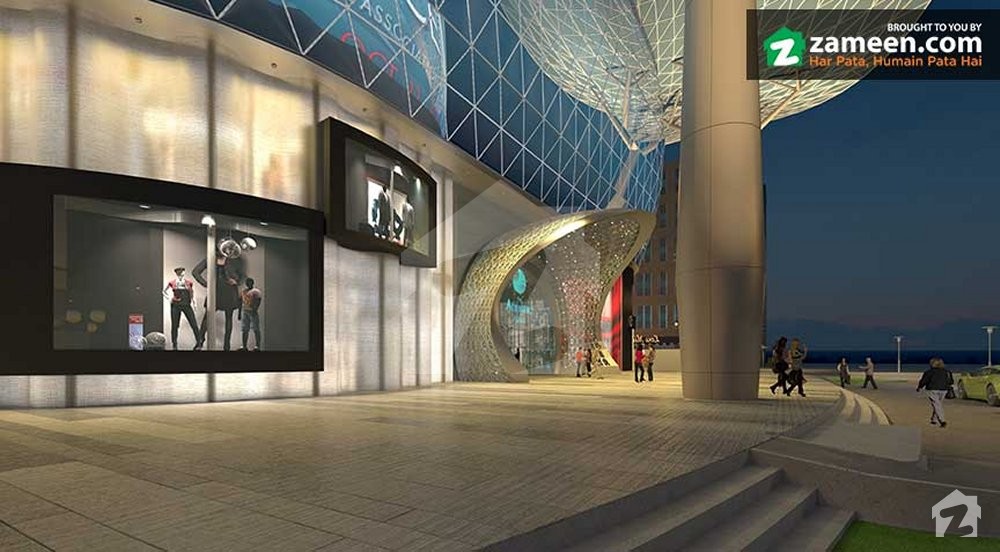
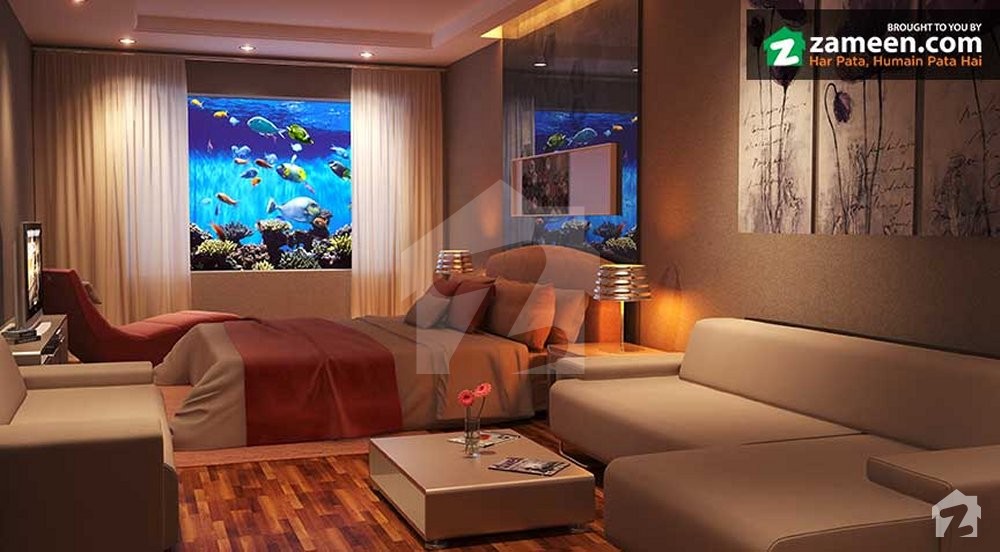
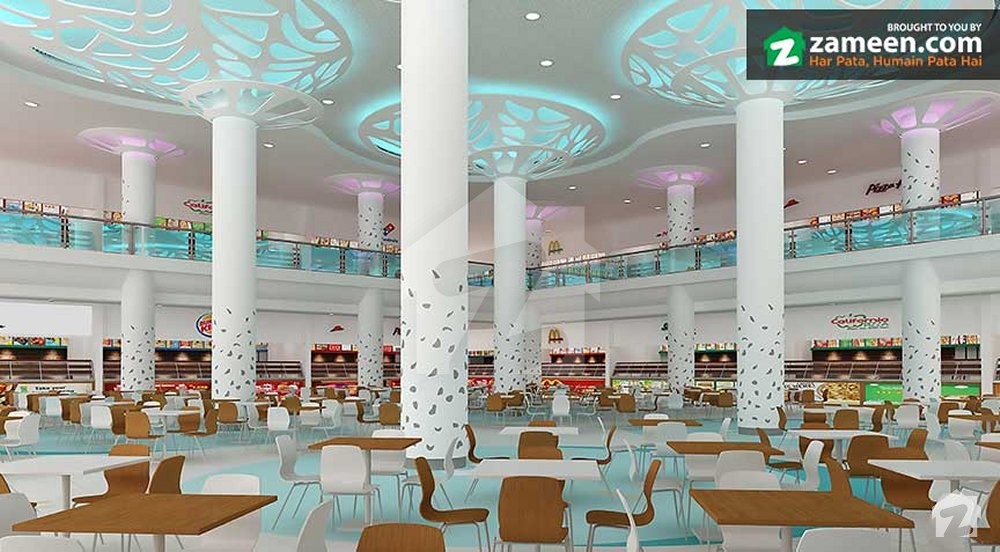
Overview
Offering
Flats, Offices, Shops, Other
Flats
PKR 34 Lakh to 1.53 Crore
7th & 8th Floor
PKR 34 Lakh to 1.53 Crore
Area Size
1.78 - 8 Marla
Bedrooms
–
Bathrooms
–
Offices
PKR 28.5 Lakh to 57 Lakh
Shops
PKR 60 Lakh to 5 Crore
Other
PKR 26.64 Lakh to 7.88 Crore
The Aquatic Mall is a unique blend of trust, investment and opportunities developed by Al-Bari Group of Companies. It enjoys a prime location in the vicinity of DHA Islamabad and Bahria Town Rawalpindi.
It is a significant addition to the business and shopping hubs of Islamabad. Along with Centaurus Mall, World Trade Center and Giga Mall, The Aquatic Mall will enhance the shopping experience, with its gorgeous underwater theme.
The Aquatic Mall features commercial shops, corporate offices, and residential apartments. To cater to the parking needs for the expected high footfall, it has 3 dedicated floors. The mall covers seven floors out of which five are for retail, one double height is for the food court, consisting of a mezzanine floor and a level for the fun city. All of this comes with a rooftop consisting of an infinity pool, helipad and a gym. The mall will also bedazzle the visitors with its huge aquarium.
Location:
The Aquatic Mall is located in the heart of the twin cities, and is one of the largest infrastructural projects under construction in Pakistan at the moment; it has a total internal floor area of 120,000 square feet. The Aquatic Mall is the first underwater themed mall in Pakistan and will feature the world’s tallest aquarium, an underwater tunnel, a marine-themed restaurant, an indoor water park, a water-zoo, an infinity pool on the rooftop, and much more. The mall will offer a matchless mix of shopping experience, endless entertainment opportunities, top-notch dining options, an array of leisure attractions, large spaces for hi-tech offices, and enticing luxury apartments. The Aquatic Mall guarantees an ROI (return-on-investment) of 40% to 60% per annum. The project is expected to be complete in 2022.
Exclusive Features:
It is a significant addition to the business and shopping hubs of Islamabad. Along with Centaurus Mall, World Trade Center and Giga Mall, The Aquatic Mall will enhance the shopping experience, with its gorgeous underwater theme.
The Aquatic Mall features commercial shops, corporate offices, and residential apartments. To cater to the parking needs for the expected high footfall, it has 3 dedicated floors. The mall covers seven floors out of which five are for retail, one double height is for the food court, consisting of a mezzanine floor and a level for the fun city. All of this comes with a rooftop consisting of an infinity pool, helipad and a gym. The mall will also bedazzle the visitors with its huge aquarium.
Location:
- Located opposite GIGA Mall in DHA Islamabad Phase 2
- Situated on G.T. Road beside the main entrance of Zaraj Housing Scheme
- Conveniently accessible from Islamabad Expressway
- In close vicinity to Bahria Town
The Aquatic Mall is located in the heart of the twin cities, and is one of the largest infrastructural projects under construction in Pakistan at the moment; it has a total internal floor area of 120,000 square feet. The Aquatic Mall is the first underwater themed mall in Pakistan and will feature the world’s tallest aquarium, an underwater tunnel, a marine-themed restaurant, an indoor water park, a water-zoo, an infinity pool on the rooftop, and much more. The mall will offer a matchless mix of shopping experience, endless entertainment opportunities, top-notch dining options, an array of leisure attractions, large spaces for hi-tech offices, and enticing luxury apartments. The Aquatic Mall guarantees an ROI (return-on-investment) of 40% to 60% per annum. The project is expected to be complete in 2022.
Exclusive Features:
- Underwater tunnel
- Marine-themed restaurant
- Deluxe suites
- Centralized Aquarium
- Shopping complex
- Playland
- Indoor water park
- Food court
- Apartments with lawn
- Skywalk
- World-class
- Aquarium
- Underwater
- Business centers
- Infinity pool
- Helipad
- Water Zoo
Features
Main Features
Community Features
Nearby Facilities
Other Facilities
Location
or
By submitting this form, you agree to Terms of Use.
Floor Plans
Front Elevation
Side Elevation
Basement 1st
Basement 2nd
Basement 3rd
LG Floor
Ground Floor
1st Floor
2nd Floor
3rd Floor
3rd Floor Mezzanine
4th Floor
5th Floor
6th Floor
7th & 8th Floor
9th Floor
10th Floor
