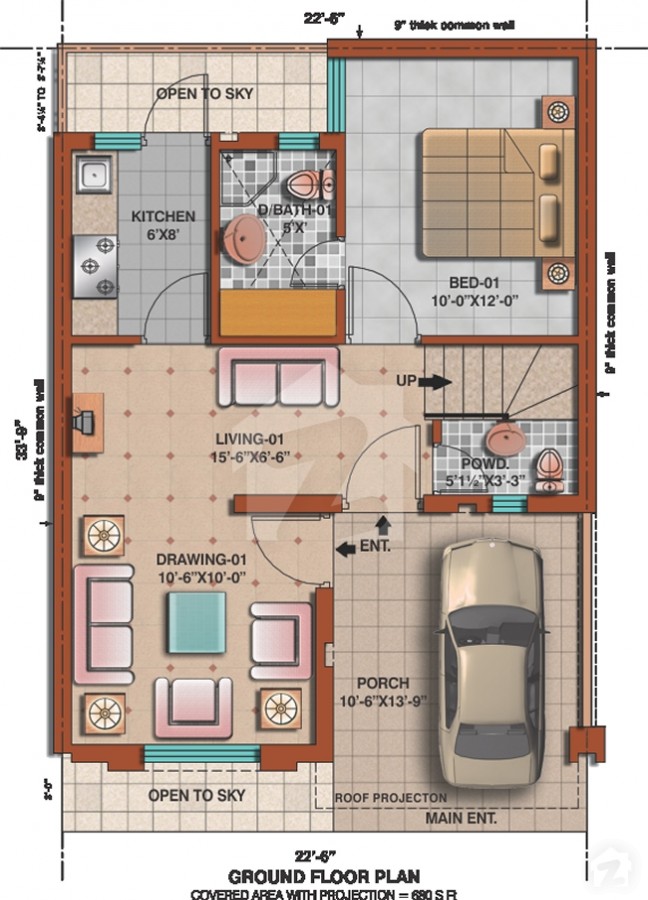
Supreme Villas
PKR 12.1 Lakh to 65.5 Lakh
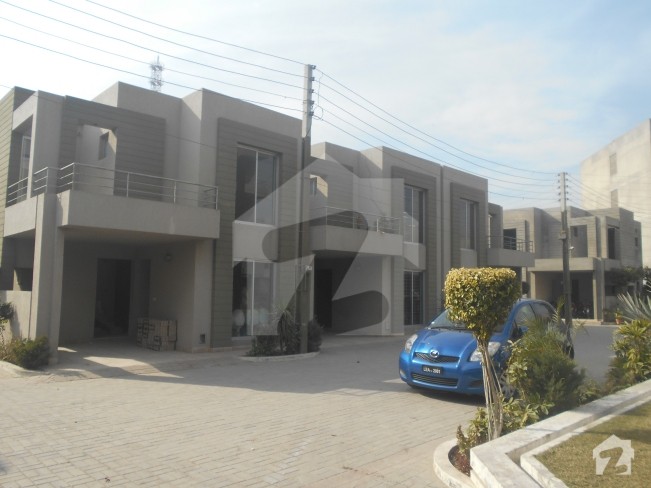
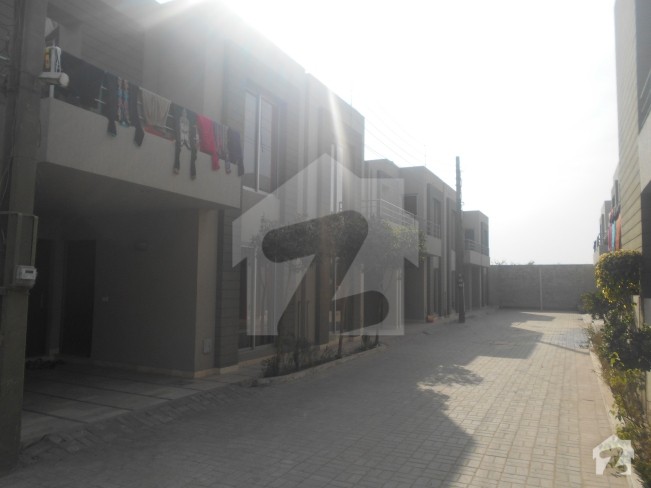
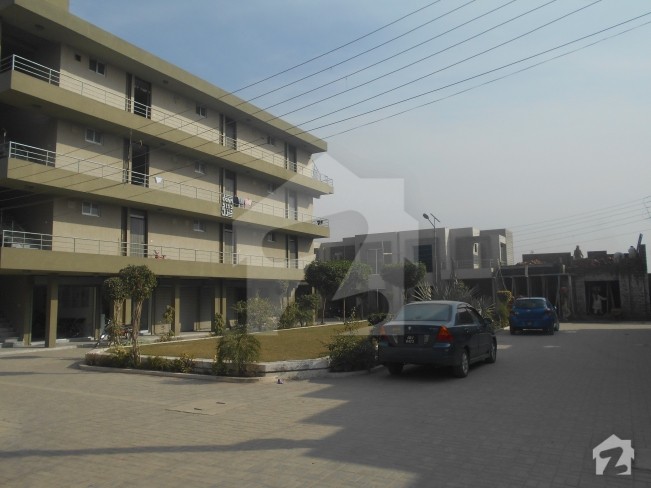
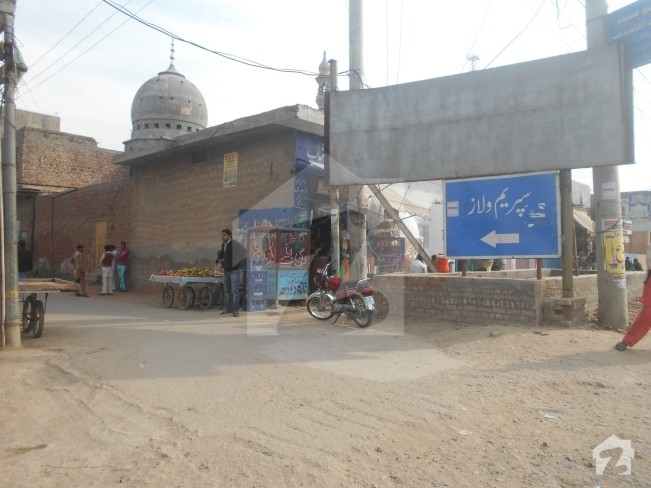
Overview
Offering
Flats, Houses, Shops
Flats
PKR 13.75 Lakh to 26 Lakh
No Title
PKR 13.75 Lakh to 18.75 Lakh
Area Size
1.78 - 2.36 Marla
Bedrooms
1
Bathrooms
–
No Title
PKR 19.5 Lakh to 26 Lakh
Area Size
2.41 - 3.06 Marla
Bedrooms
2
Bathrooms
–
Houses
PKR 55 Lakh to 65.5 Lakh
Shops
PKR 12.1 Lakh to 13.2 Lakh
“Supreme Villas” as evident from its name, are superior living units, smart enough to nourish the basic needs of every emerging sweet and small family. The high profile designs and construction materials will enhance the prestige level of every user. Studies on “balance in community livings” have revealed that there are countless factors required to achieve it. “Accord in Diversity” is the ultimate goal to be achieved at the individual and collective level. 'Identity in equality' and 'similarity in variety' are the inner demands of every sensible inhabitant. Indeed, same land quantum with different dimensions of lots and the same external outlook of varied front sizes are perfectly aligned with the aforesaid factors. Similarly, plots from 3 to 5 Marla and apartments of single and double bedrooms are a supplement to the above statement. Professional approach to amalgamate all the variable in “Supreme Villas” will be responsible to create hormonal and balanced community eventually.
Pivotal placement of “Supreme Park” in the centre of the scheme will act as an interactive space for the communal space users and it will be the most important breathing open space. The same open park surrounded by more than 70% of the housing units and commercial market, will also act as a focal and interesting point for viewers even while sitting in the frontal rooms of the residences. Landscape design of the flat and contoured elevated surface of the park enriched with lush green and colorful flower troughs at the lower level will add aesthetic value in the scenic and panoramic views. “Supreme Monument” standing beside the long edge of the Park extends towards the road will prove to be an identity of this distinguished space. Additional small linear green spaces beside the boundaries of houses will help to soften the visual aspect of the atmosphere.
Placement of the in-house commercial area along the central location on one side of the park will provide ease of access to every house to get the daily use grocery items timely. This magnet will be live enough and can be proclaimed as a hub of activities. Open Park surrounded by wide enough roads will fascinate and facilitate occasional common events in the compound. 17 to 30 feet wide roads will provide ease of movement to vehicles and temporary parking. Texture and colours of concrete pavers on the top surface of the road will enrich ambience of the scheme in totality. Designs of frontal façades with surface variations in colours relieves, and design patterns with a vertical expression of grandeur will enhance the pride of its possessors. With the result, an interactive, satisfied, happy, united and supporting community will be prevailing in the entire environment of “Supreme Villas”.
The design of every single living unit will fulfill all the basic residential requirements. In this way, every house, either that is 3 Marla, 4 Marla or 5 Marla has the same accommodation of three bedrooms with attached baths, one living room, one kitchen, one porch, one common bath, side or back open spaces, front, side or back terraces and one store room. The use of open spaces or porches can be multipurpose. Open spaces can be used for laundry, stacking or sitting purposes while the porch can be used for parking or sitting purposes. On the other hand, the apartments' accommodations of single or double bedrooms are fixed to one kitchen, one living and with variables of allied facilities of a store, dining, attached or detached bathrooms with beds and an optional balcony. A gated and bounded community will guarantee piece of mind of the inhabitants. Cul-de-sac planning and use of surveillance cameras with sufficient backup of security records will eliminate the factor of insecure feelings resulting from the alien traffic moving inwards the scheme and will add on the privacy of the community. Every housing unit has provided with all the utilities at their doorsteps. Unlike other common housings, “Supreme Villas” has raised the level of the roads from adjoining road and it has developed the entire compound to catch the storm water in the surface drain system which will keep the external atmosphere neat, clean and hygienic. This is a combined result of all kinds of professional Architects, Engineers, Developers and Interior Designers. In short words, the whole scheme starting from its master planning to a design of single unit will be meeting with the needs of fore coming times.
Keeping in view the energy crises stand by Electric Generation System by Solar Photo Voltaic Cells and Electric Generator will be installed as and when it is required or as per demand of the in habitants or users. The future of the entire project has been protected with The Flagship Para Meters which are the most important building control by-laws which will provide the basic guide line for any type of change required in the future. The idea of emergence of Managing Committee is futuristic vision to maintain its identity of the community for the long run. In this particular scheme, fore cited aspects of needs of present based on past experiences of technocrats and designers have been practiced in present to provide the comfortable living environment. The level of livings in the “Supreme Villas” will not be less than any of the most popular housings in its neighborhood or elsewhere in the city.
Advantages:
Pivotal placement of “Supreme Park” in the centre of the scheme will act as an interactive space for the communal space users and it will be the most important breathing open space. The same open park surrounded by more than 70% of the housing units and commercial market, will also act as a focal and interesting point for viewers even while sitting in the frontal rooms of the residences. Landscape design of the flat and contoured elevated surface of the park enriched with lush green and colorful flower troughs at the lower level will add aesthetic value in the scenic and panoramic views. “Supreme Monument” standing beside the long edge of the Park extends towards the road will prove to be an identity of this distinguished space. Additional small linear green spaces beside the boundaries of houses will help to soften the visual aspect of the atmosphere.
Placement of the in-house commercial area along the central location on one side of the park will provide ease of access to every house to get the daily use grocery items timely. This magnet will be live enough and can be proclaimed as a hub of activities. Open Park surrounded by wide enough roads will fascinate and facilitate occasional common events in the compound. 17 to 30 feet wide roads will provide ease of movement to vehicles and temporary parking. Texture and colours of concrete pavers on the top surface of the road will enrich ambience of the scheme in totality. Designs of frontal façades with surface variations in colours relieves, and design patterns with a vertical expression of grandeur will enhance the pride of its possessors. With the result, an interactive, satisfied, happy, united and supporting community will be prevailing in the entire environment of “Supreme Villas”.
The design of every single living unit will fulfill all the basic residential requirements. In this way, every house, either that is 3 Marla, 4 Marla or 5 Marla has the same accommodation of three bedrooms with attached baths, one living room, one kitchen, one porch, one common bath, side or back open spaces, front, side or back terraces and one store room. The use of open spaces or porches can be multipurpose. Open spaces can be used for laundry, stacking or sitting purposes while the porch can be used for parking or sitting purposes. On the other hand, the apartments' accommodations of single or double bedrooms are fixed to one kitchen, one living and with variables of allied facilities of a store, dining, attached or detached bathrooms with beds and an optional balcony. A gated and bounded community will guarantee piece of mind of the inhabitants. Cul-de-sac planning and use of surveillance cameras with sufficient backup of security records will eliminate the factor of insecure feelings resulting from the alien traffic moving inwards the scheme and will add on the privacy of the community. Every housing unit has provided with all the utilities at their doorsteps. Unlike other common housings, “Supreme Villas” has raised the level of the roads from adjoining road and it has developed the entire compound to catch the storm water in the surface drain system which will keep the external atmosphere neat, clean and hygienic. This is a combined result of all kinds of professional Architects, Engineers, Developers and Interior Designers. In short words, the whole scheme starting from its master planning to a design of single unit will be meeting with the needs of fore coming times.
Keeping in view the energy crises stand by Electric Generation System by Solar Photo Voltaic Cells and Electric Generator will be installed as and when it is required or as per demand of the in habitants or users. The future of the entire project has been protected with The Flagship Para Meters which are the most important building control by-laws which will provide the basic guide line for any type of change required in the future. The idea of emergence of Managing Committee is futuristic vision to maintain its identity of the community for the long run. In this particular scheme, fore cited aspects of needs of present based on past experiences of technocrats and designers have been practiced in present to provide the comfortable living environment. The level of livings in the “Supreme Villas” will not be less than any of the most popular housings in its neighborhood or elsewhere in the city.
Advantages:
- 7 Min. Drive from Qainchi, Amar Sidhu.
- Situated At 21 Km Ferozepur Road Lahore.
- Opposite Firdousia Qabristan & Masjid-E-Ibrahim.
- 200 Meters off The Main Road.
- 24 Hrs. Availability of Public Transport.
- At The Edge of Rapid Bus Transit Route.
- Surrounded By Upcoming Ring Road Interchange.
- Mass Rail Transit, Fruit Market, Bus Stand South Lahore.
- Rapid Increase in Profits.
Features
Main Features
Plot Features
Business and Communication
Community Features
Healthcare & Recreational
Nearby Facilities
Other Facilities
Location
Master Plan
Floor Plans
3.37 Marla Ground Floor
3.37 Marla 1st Floor
4 Marla Ground Floor
4 Marla 1st Floor
5 Marla Ground Floor
5 Marla 1st Floor
Apartment Plan
Apartment Plan
Apartment Plan
Apartment Plan
