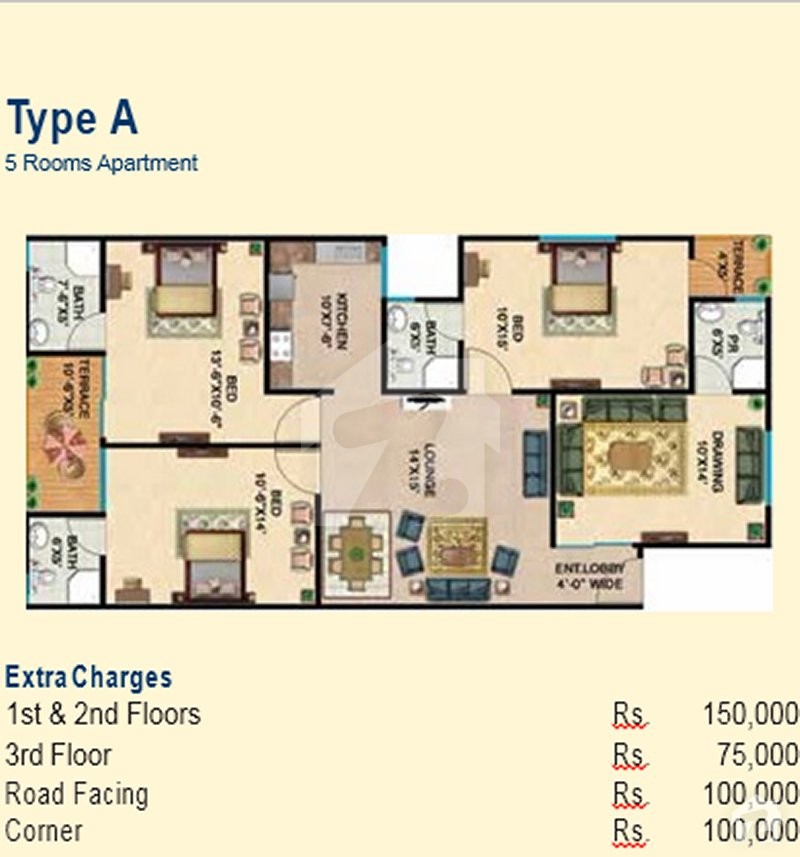
Summit Plaza
Contact for price
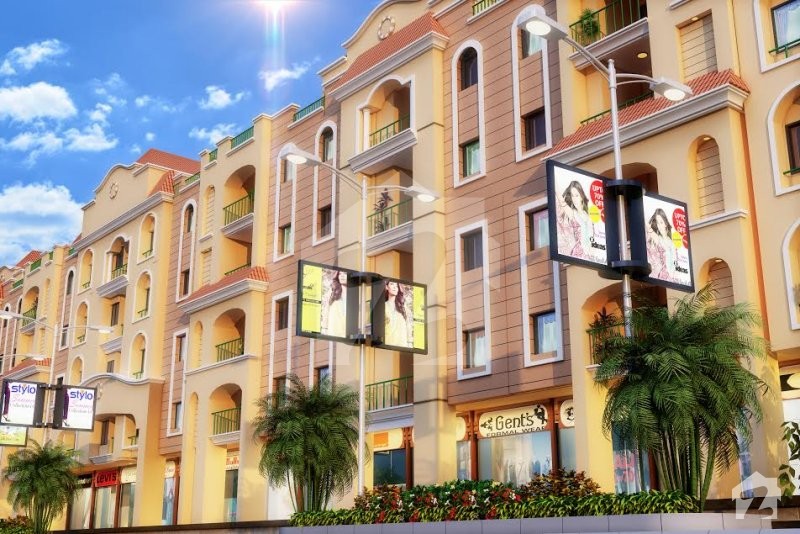
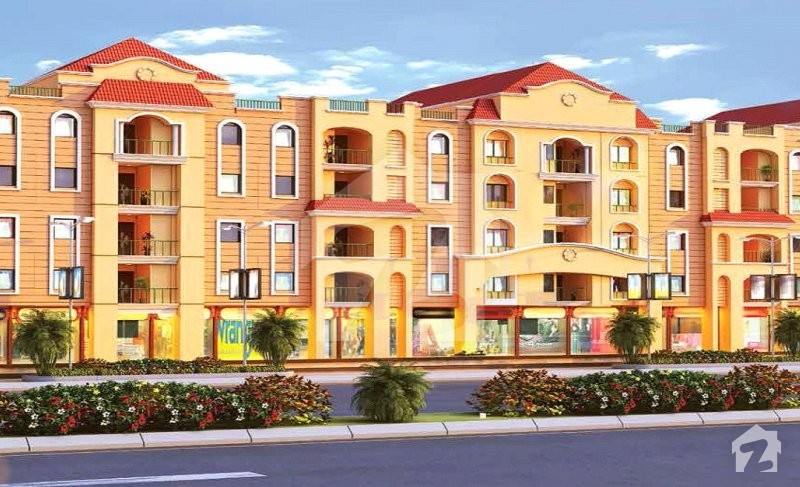
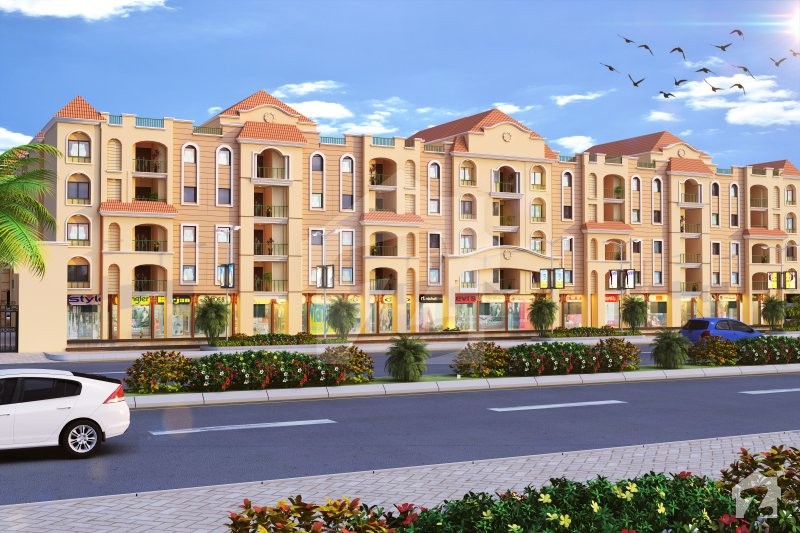
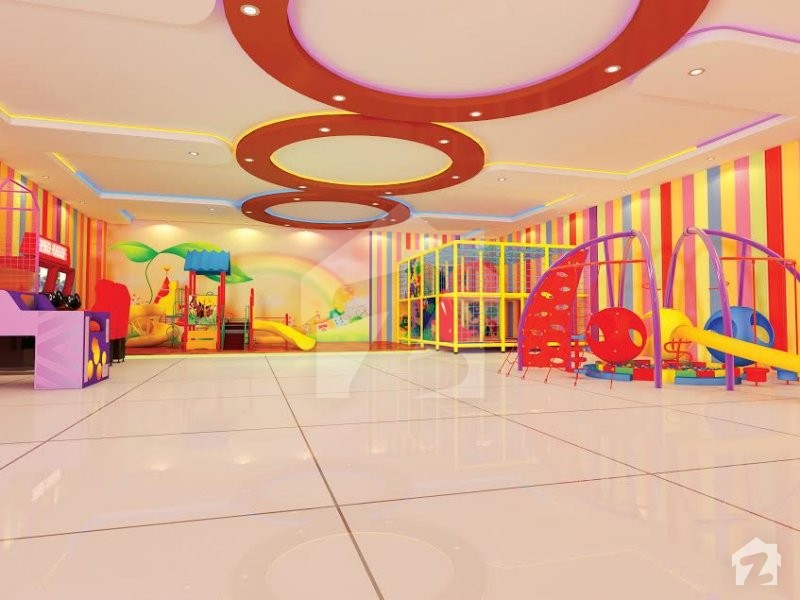
Overview
Offering
Flats
Flats
Type A - 5 Bedrooms Apartment
Area Size
6.2 Marla
Bedrooms
5
Bathrooms
–
Type D - 2 Bedrooms Apartment
Area Size
3.11 Marla
Bedrooms
2
Bathrooms
–
Type C - 3 Bedrooms Apartment
Area Size
3.56 Marla
Bedrooms
3
Bathrooms
–
Type B - 4 Bedrooms Apartments
Area Size
4.44 Marla
Bedrooms
4
Bathrooms
–
Summit Builders and Developers presents Summit Plaza, a unique residential apartment project that perfectly blends the values of a modern lifestyle and the goodness of natural environment. Based on up-to-the-minute standards in construction with world class amenities, Summit Plaza offers unmatched luxury, comfort and complete security. The developer intends to offer various size luxury apartments as well as promising commercial options in form of shops and showrooms on plaza’s ground floor. It is one of those lucrative investment options, which you can consider not just to start your business but to reside in there as well. Moreover, you can bank on this investment in near future.
Structure
The design of the structure is done on Earthquake Consideration with best steel will be used from well-known mills such as Razzaque Steel and Amreli has been specified. Structure designed by engineers having more than twenty years of experience. The project is supervised by professional engineers collectively having more than 30 years of experience. Full record of quality tests and control will be available for ready reference.
Location:
The developer has secured an ideal location for newly introduced Summit Plaza on the main National Highway in close proximity to FAST University, Karachi campus. It is also worth mentioning that from this location, other significant locations of Karachi can be easily approached including Jinnah International Airport.
PROJECT HIGHLIGHTS
• Separate reception lobby for each tower.
• Two lifts in each tower.
• Standby generator connection for every apartment.
• 24-hour well-guarded entrance.
• Intercom link with each apartment.
• Covered car parking.
• Gymnasium.
• Children play area.
• Children library.
• Children mini cinema CCTV for 24 hours vigilance
• Earthquake resistant structure
• Emergency panic button
• Fire safety system on each floor.
• Dedicated mailbox
• Prayer area
• Drivers sitting area Beautiful landscaping decorated with gazebos
• Jogging track.
• Hair saloon
Flooring
Imported porcelain tiles flooring 24” x 24” with guniya cutting. Tile skirting 4” high. Stair steps in one piece marble or Granite.
Doors
Wooden door frames. Main entrance door solid panel. Flush doors with malaysian skin ply. Imported good quality door locks or equivalent top of the line local locks.
Property Types:
5 4 3 2 Room Apartments.
Features
Main Features
Business and Communication
Community Features
Nearby Facilities
Other Facilities
Location
Floor Plans
Type A - 5 Bedrooms Apartment
Type B - 4 Bedrooms Apartment
Type C - 3 Bedrooms Apartment
Type D - 2 Bedrooms Apartment
