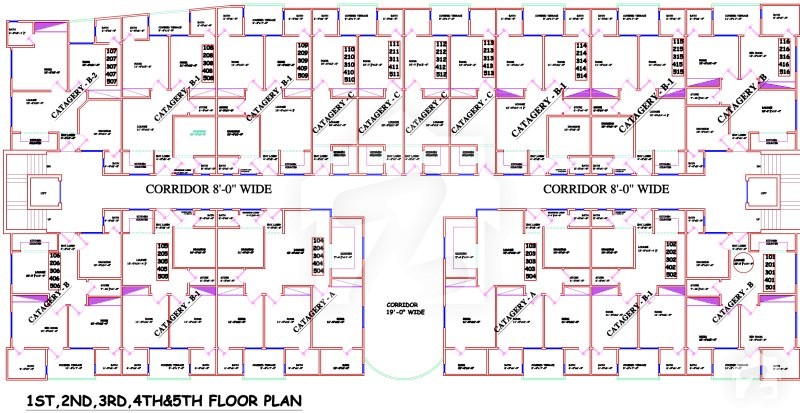
Soan Arcade
PKR 24 Lakh to 71 Lakh
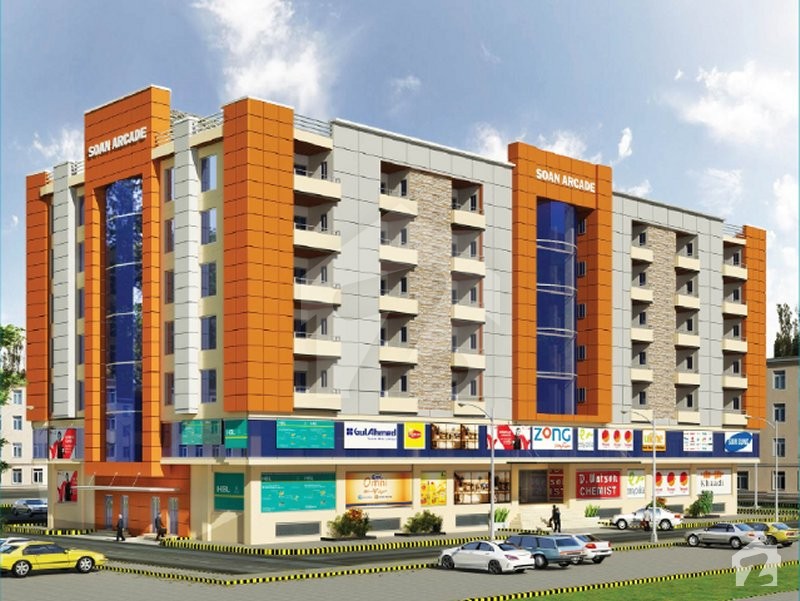
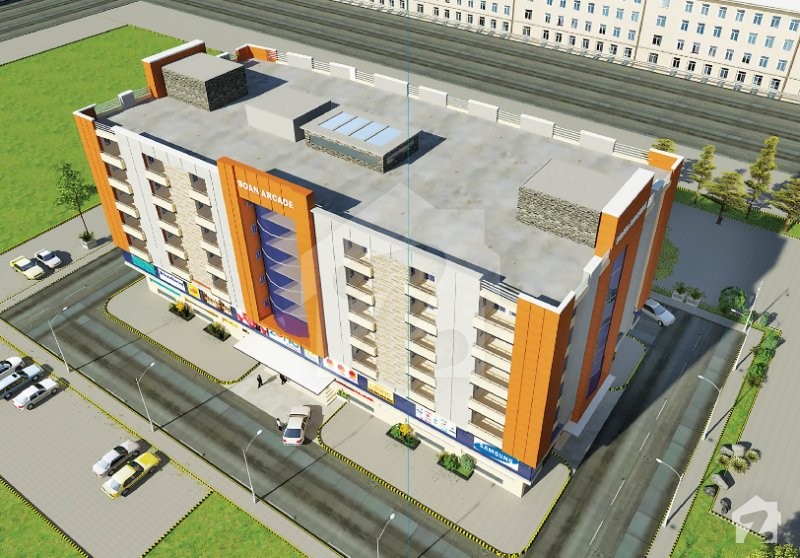
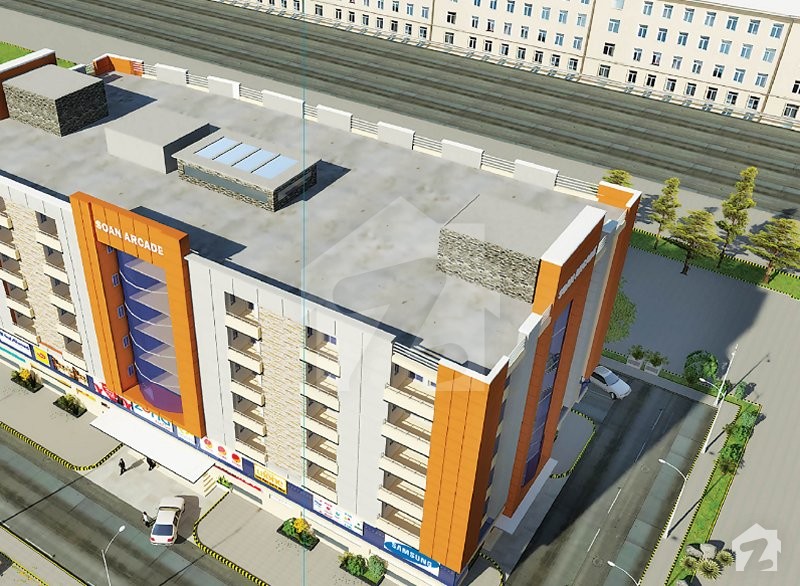
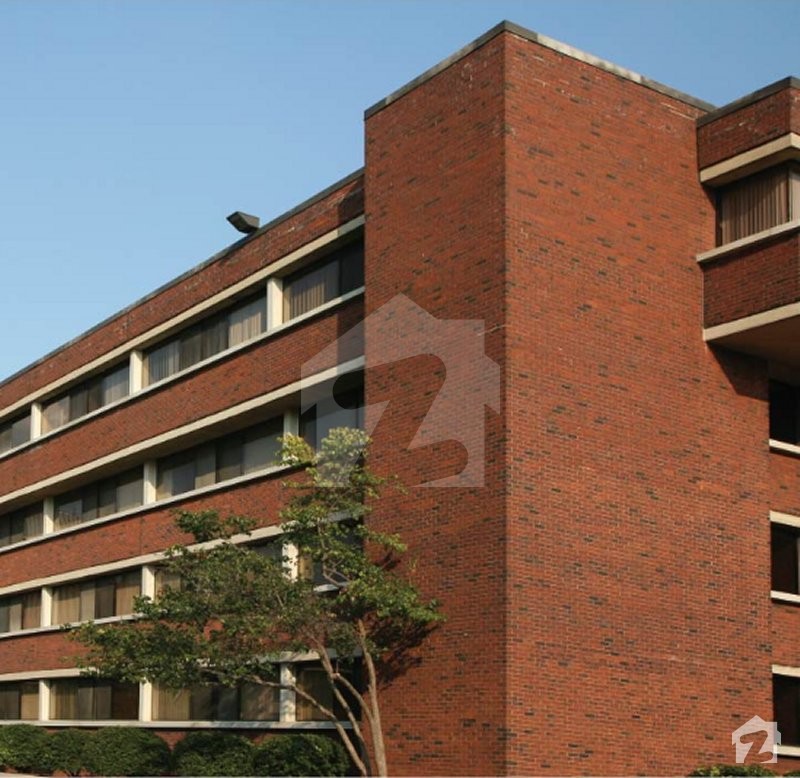
Overview
Offering
Flats
Flats
PKR 24 Lakh to 71 Lakh
One Bedroom - Type C
PKR 24 Lakh
Area Size
2.46 Marla
Bedrooms
1
Bathrooms
1
Type B1 - Two Bedrooms
PKR 46 Lakh
Area Size
4.74 Marla
Bedrooms
2
Bathrooms
2
Type B2 - Two Bedrooms
PKR 48 Lakh
Area Size
5 Marla
Bedrooms
2
Bathrooms
2
Type B - Two Bedrooms
PKR 52 Lakh
Area Size
5.41 Marla
Bedrooms
2
Bathrooms
2
Type A - Three Bedrooms
PKR 71 Lakh
Area Size
7.38 Marla
Bedrooms
3
Bathrooms
3
SOAN ARCADE is the masterpiece of architecture with state of the art planning. SOAN ARCADE offers world-class amenities like ample parking space, spacious lobby, wide stairs, sound construction, earthquake resilient structure, high security, firefighting system, and Internet & TV Cable connections. Flats in SOAN ARCADE are spacious with elegant interiors and have stunning views.
Location:
SOAN ARCADE is located in Soan Gardens, Islamabad. SOAN ARCADE has good proximity to Islamabad Expressway, Benazir International Airport Islamabad/Rawalpindi and proposed Rawat Industrial Zone. Location of SOAN ARCADE is very prime as it is surrounded by schools, colleges, hospitals, offices, parks, grounds, commercial centers, and top public transportation links.
Highway Amenities:
Soan Arcade being an Integral part of Soan Garden is facilitated by the amenities of the latter. Soulful landscapes circumscribe the boundaries. Carpeted roads and street lights illuminate experience at Soan Gardens. For the residents of Soan Arcade under all conditions, the following facilities are available.
Location:
SOAN ARCADE is located in Soan Gardens, Islamabad. SOAN ARCADE has good proximity to Islamabad Expressway, Benazir International Airport Islamabad/Rawalpindi and proposed Rawat Industrial Zone. Location of SOAN ARCADE is very prime as it is surrounded by schools, colleges, hospitals, offices, parks, grounds, commercial centers, and top public transportation links.
Highway Amenities:
Soan Arcade being an Integral part of Soan Garden is facilitated by the amenities of the latter. Soulful landscapes circumscribe the boundaries. Carpeted roads and street lights illuminate experience at Soan Gardens. For the residents of Soan Arcade under all conditions, the following facilities are available.
- Health Club and Gymnasium.
- Lush green Parks.
- Prominent educational institutions nearby.
- First Aid Center.
- Earthquake proof Security.
- Round the Clock Security.
- Stand-by Generator.
- High-Speed Elevators.
- Fire Fighting Equipment.
- Top of the Range Fixtures.
- Hot and Cold Water Lines.
- Covered Shopping Mall.
- Fancy Lights and Fittings.
- Wide Stairs & Corridors.
- Elegant Balconies.
- Carpeted Roads across the Project.
- Tiled Flooring.
- Maintenance Team on Call.
- Eye-catching City View.
- Beautiful Landscaping.
- Well-maintained Central Lobby.
- Prayer Area.
Features
Main Features
rooms
Plot Features
Business and Communication
Community Features
Nearby Facilities
Other Facilities
Location
Floor Plans
Soan Arcade Floor Plan
Category-A - 1660 Sq.Ft
Category-B - Covered Area 1218 Sq.ft
Category -B1 - Covered Area 1067 Sq.ft
Category -B2 - Covered Area 1124 Sq.ft
Category-C - Covered Area 553 Sq.ft
Soan Garden - Type A
Soan Arcade - Type B
Soan Arcade - Type B-1
Soan Arcade - Type B-2
Soan Arcade - Type-C
