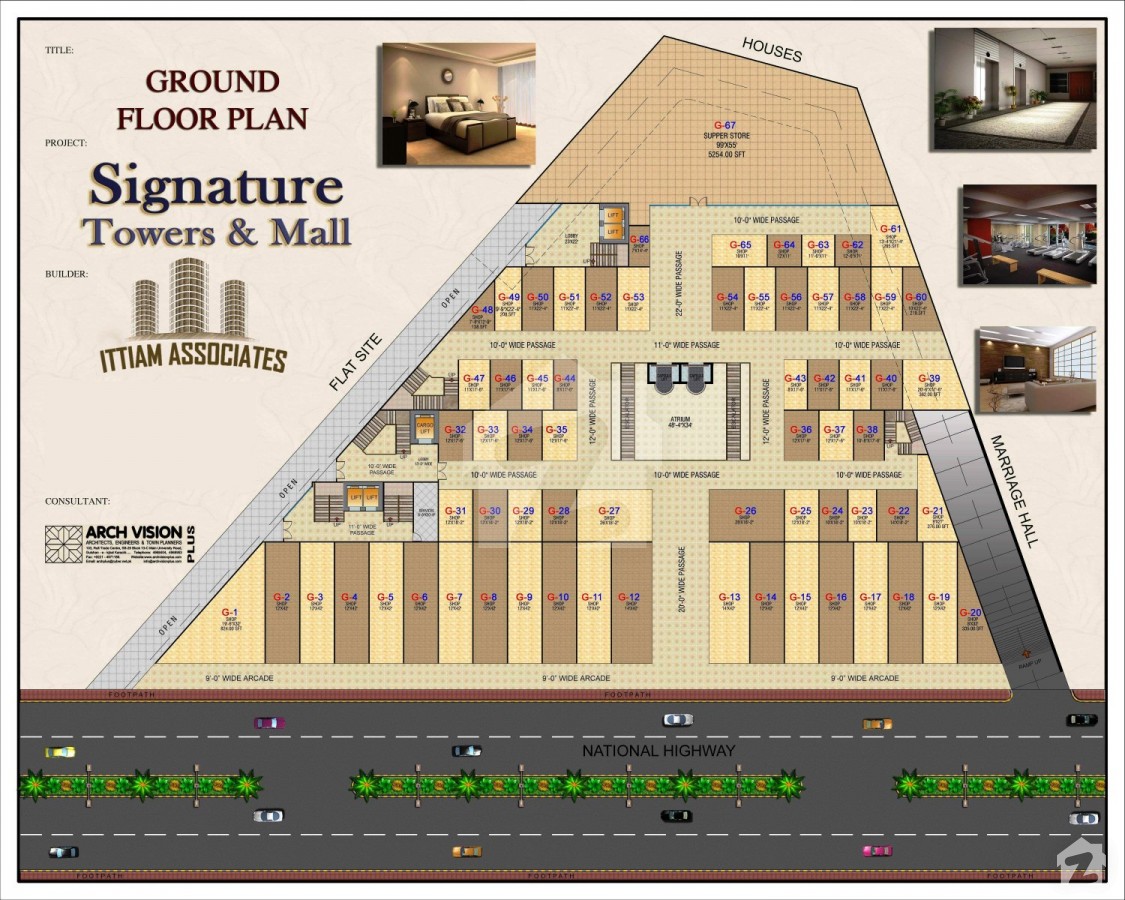
Signature Towers & Mall
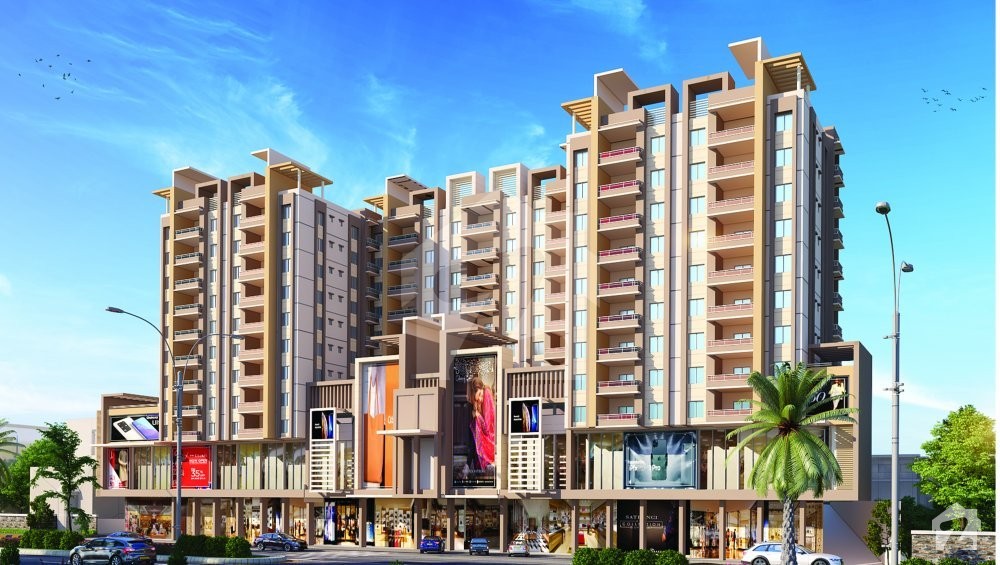
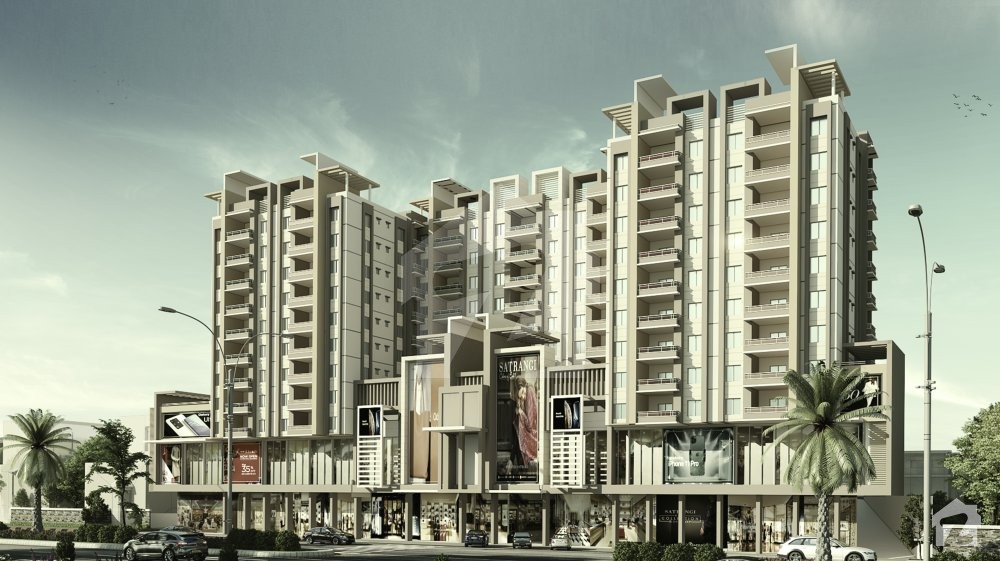
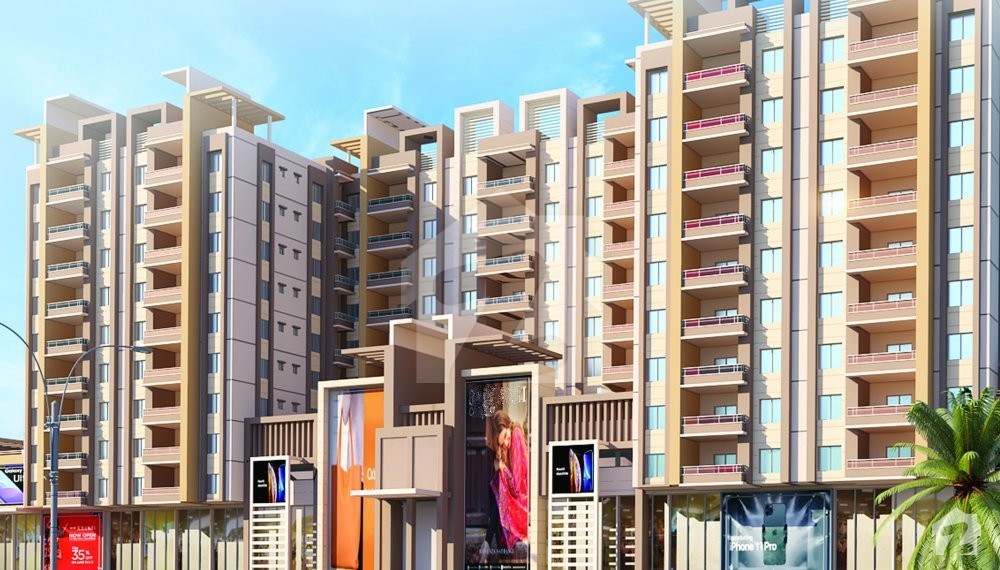
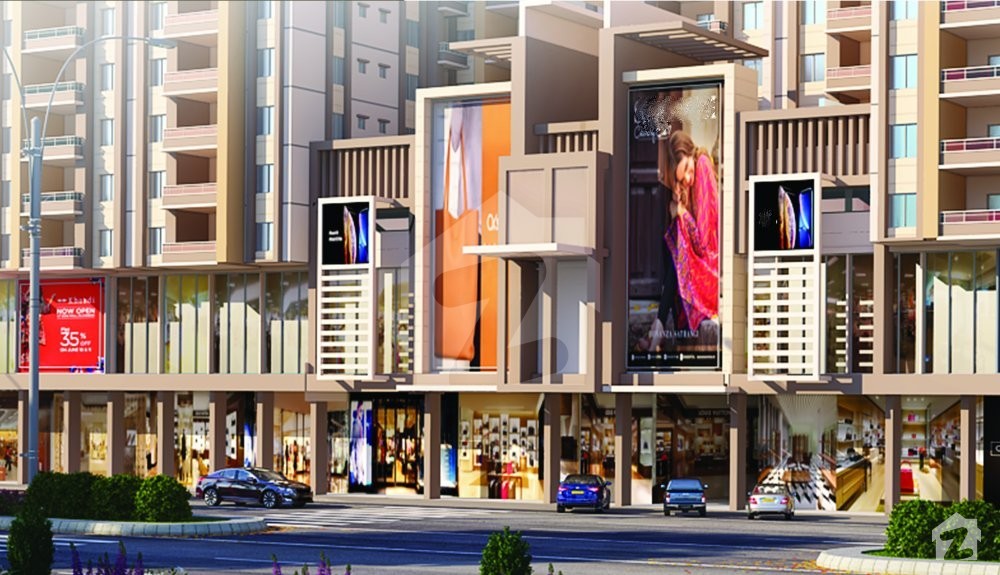
Overview
Residence: Signature Towers & Mall is a well-developed and upscale location that carries a unique and special feature that makes living convenient, quiet and peaceful with all contemporary comfort and elegance to enjoy good living. Signature Towers & Mall being a symbol of contemporary lifestyle is utilizing all modern techniques to incorporate all modern requirements to create the best part of a well-equipped home. Signature Towers & Mall includes tastefully and profoundly designed Bedrooms and Bathrooms with a sleek finish and superior workmanship ensuring a quality-oriented, different and eclectic look to Signature Towers & Mall. Italian Style designed Kitchen is designed to be modern-day necessity giving that prestigious look. Being the soul of a house, drawing room’s superb placement and spaciousness is the essence and hard of these drawing rooms. Shopping: Signature Towers & Mall is complemented with selected shops /showrooms offering size and location suitable for business needs of top quality household names and franchises. Its close proximity to the main shopping area of Qasimabad offers a tremendous future potential for long-term value. Shops / Showrooms are exclusively designed with an elegant facade captivating the eyes of the visitors to the area. These spacious and well-planned shops/showrooms offer a lucrative business proposition which perfectly materializes your dream for a safer investment with above-average growth potential. Cinema: Keeping in mind the importance of entertainment in today’s time, Signature Towers & Mall has a cinema complex with digital Screens. The seats are designed in such a manner that even if the movie doesn’t stick them to the seat; the seat itself will do so. The cinema is air-conditioned, along with the proper sound system and neatly decorated. Moreover, the cinema complex has a well-designed and stylish lobby for families and couples. Food Court: To make “Signature Towers & Mall” more classy and trendy, keeping in mind to provide you with every luxury and comfort possible, “Signature Towers & Mall” is designed to carry fully modern and spacious “food court” to bring you closer to the joys of dining out with your family. These beautifully built “food courts” offers you all kinds of Chinese, Gourmet, Bar-BQ, all Pakistani and Continental foods, while safety and security will not be an issue so you can fully focus on your appetite and have fun with your loved ones. This most modern concept is added not only to let you enjoy your food in a cool and sophisticated environment but to have a classy time with your family. Car Parking: Car parking is always in high demand. Ittiam Associates are providing a hundred percent tension-free organized security for a car parking place. Car parking comprises of two floors of parking space because, in many projects, inadequate parking space is always an issue for its residents. Marked spaces with a highly organized system provide immense service to businessmen and residents of the project. Concisely, Signature Towers & Mall is the project where the facility of adequate and organized parking is specifically planned for our valued residents. The Location: It is a pleasure to say that Signatures Towers & Mall is a revolutionary idea with a theoretical design located opposite Rajputana Hospital, Near by Askari public park Qasimabad Hyderabad. As every citizen of Hyderabad is aware that it is closer to Jamshoro Road, which is known to be a safe and peaceful area. The conceptual location of Signatures Towers & Mall is close to schools, colleges, hotels, restaurants, hospitals, mobile, and clinics to speak of convenience.
