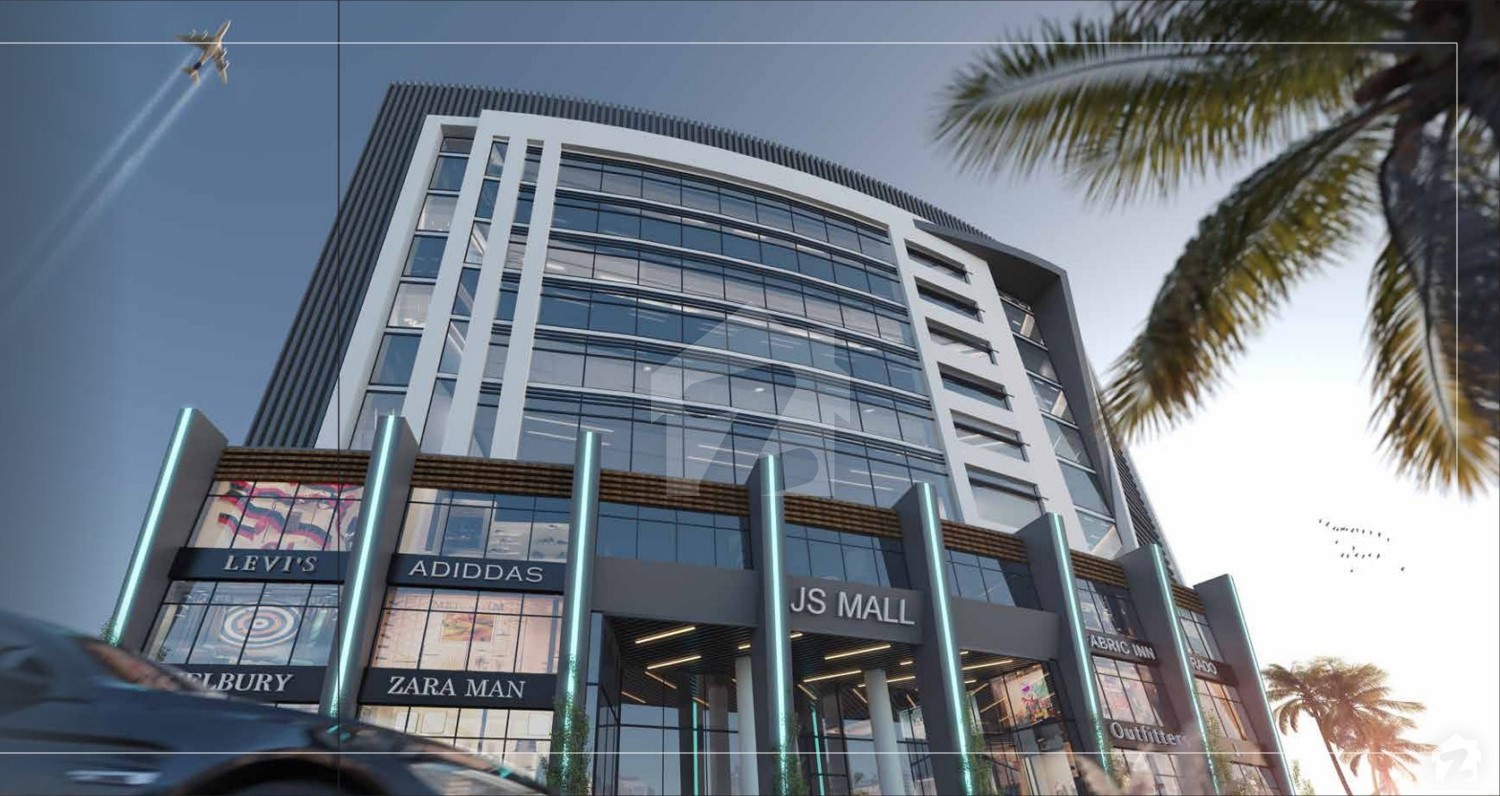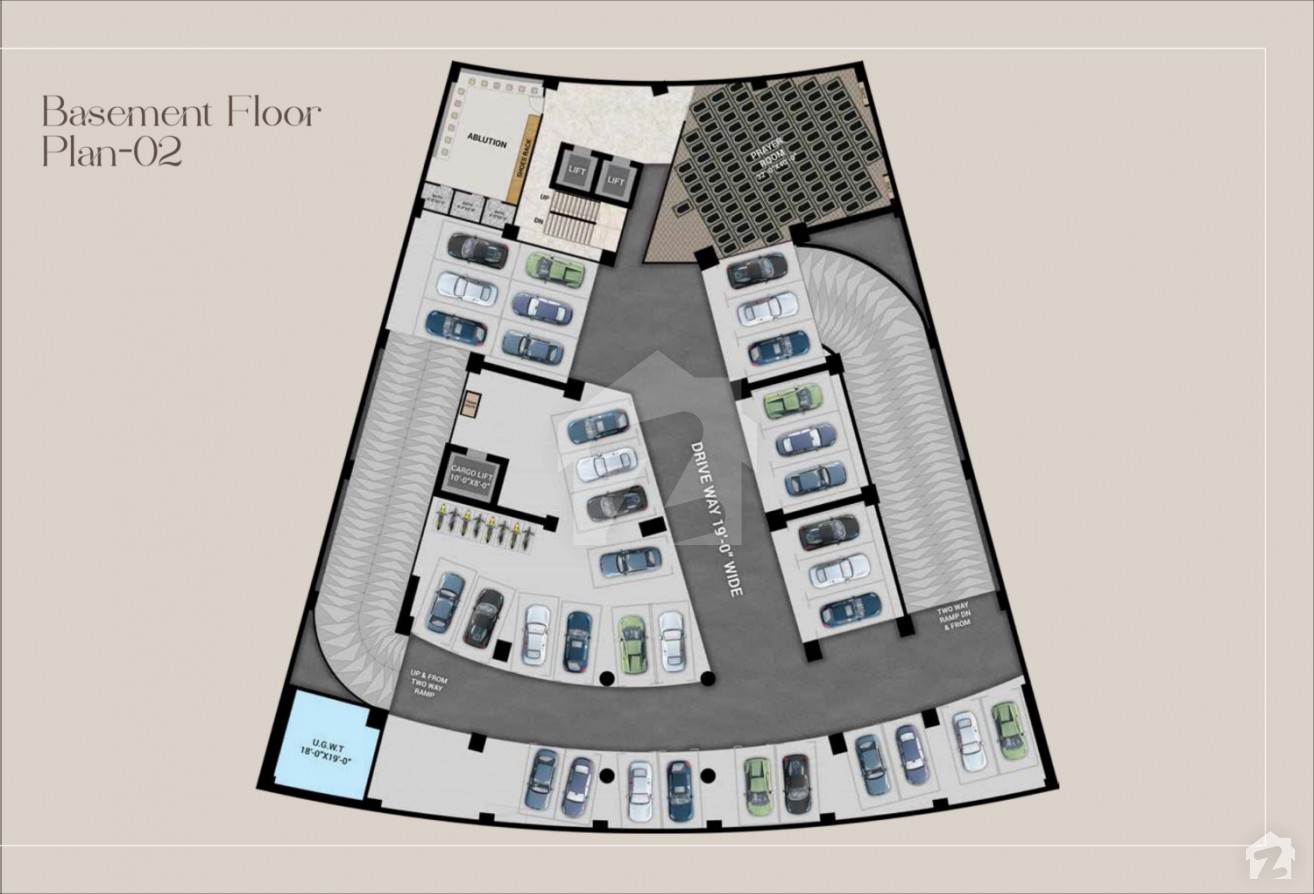
JS Mall Top City




Overview
<b>Invest in the Future – JS Mall, Top City-1!
<li>An Unmatched Business & Investment Opportunity!<b>Located at Circular Avenue, Top City-1, Islamabad, JS Mall is set to redefine commercial excellence with:
<li>RDA Approved Project<li>Construction Work in Full Swing<li> 2-Level Car Parking for Convenience<li> 100% Ownership – Secure Your Investment<li> Reserve Your Shop or Corporate Office Today!<li> Just 20% Down Payment<li> Easy 3-Year Installment Plan<li> Prime Location | Secure Investment | High ReturnsStrategic Connectivity: Junction of Sri Nagar Highway & Motorway M-1
- Nearby Facilities
Nearby Hospitals =Health Care (Top City Society)
Nearby Public Transport Service = Metro Bus Service
Nearby Restaurants=
Quetta Tanveer Khan Cafe and Restaurant
Top Mart Neighborhood Market
Nearby Schools =American Lycetuff DNK School System Top City Campus
Book Now! Limited Units Available.
Features
Location
or
