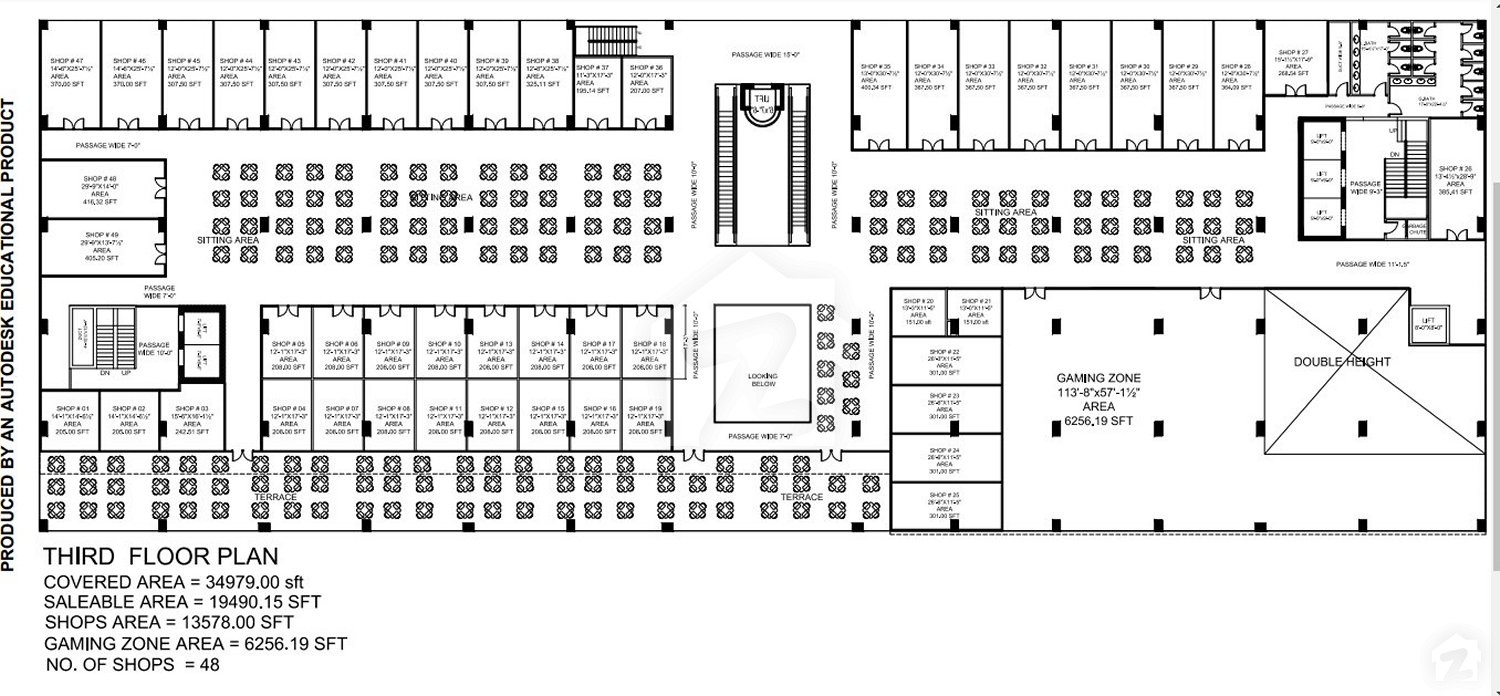
Prism Heights Gulberg
PKR 45.3 Lakh to 1.25 Crore
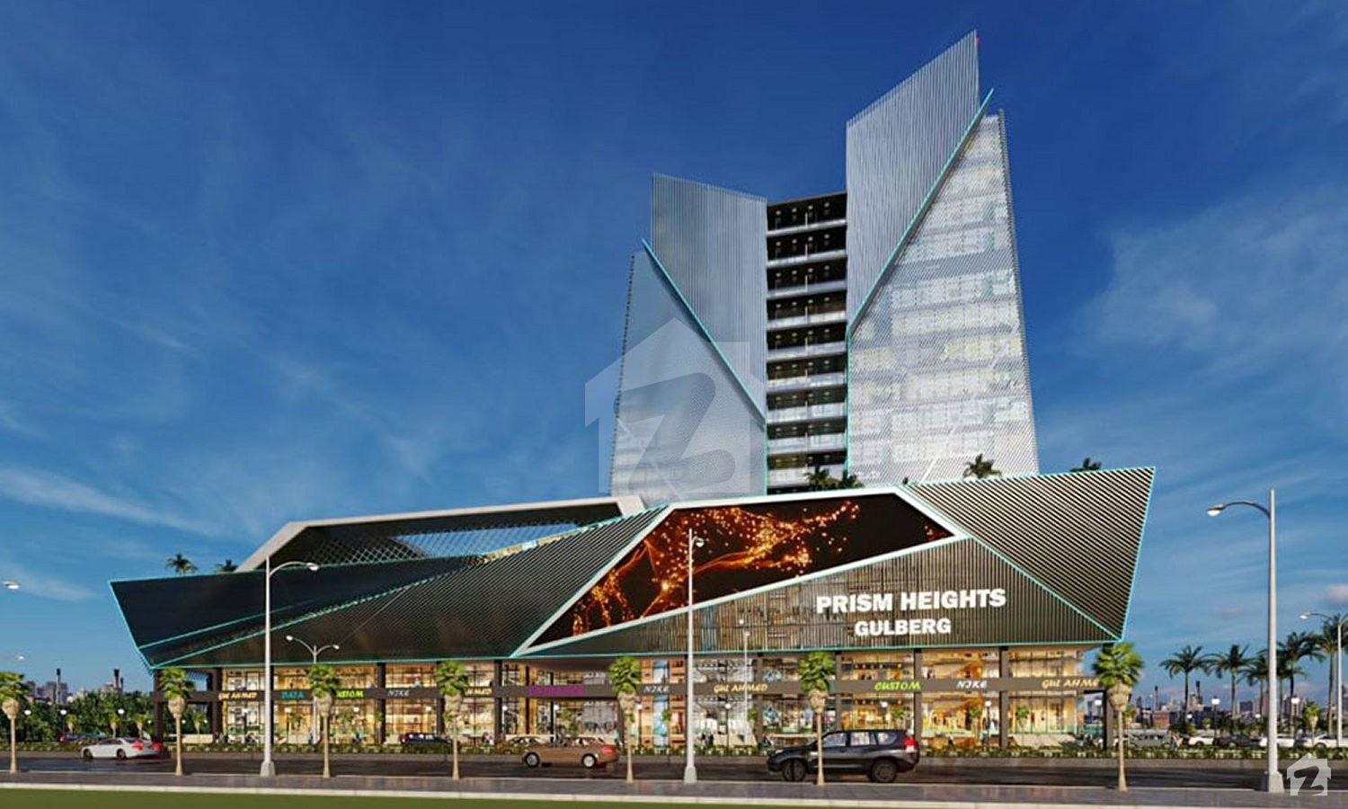
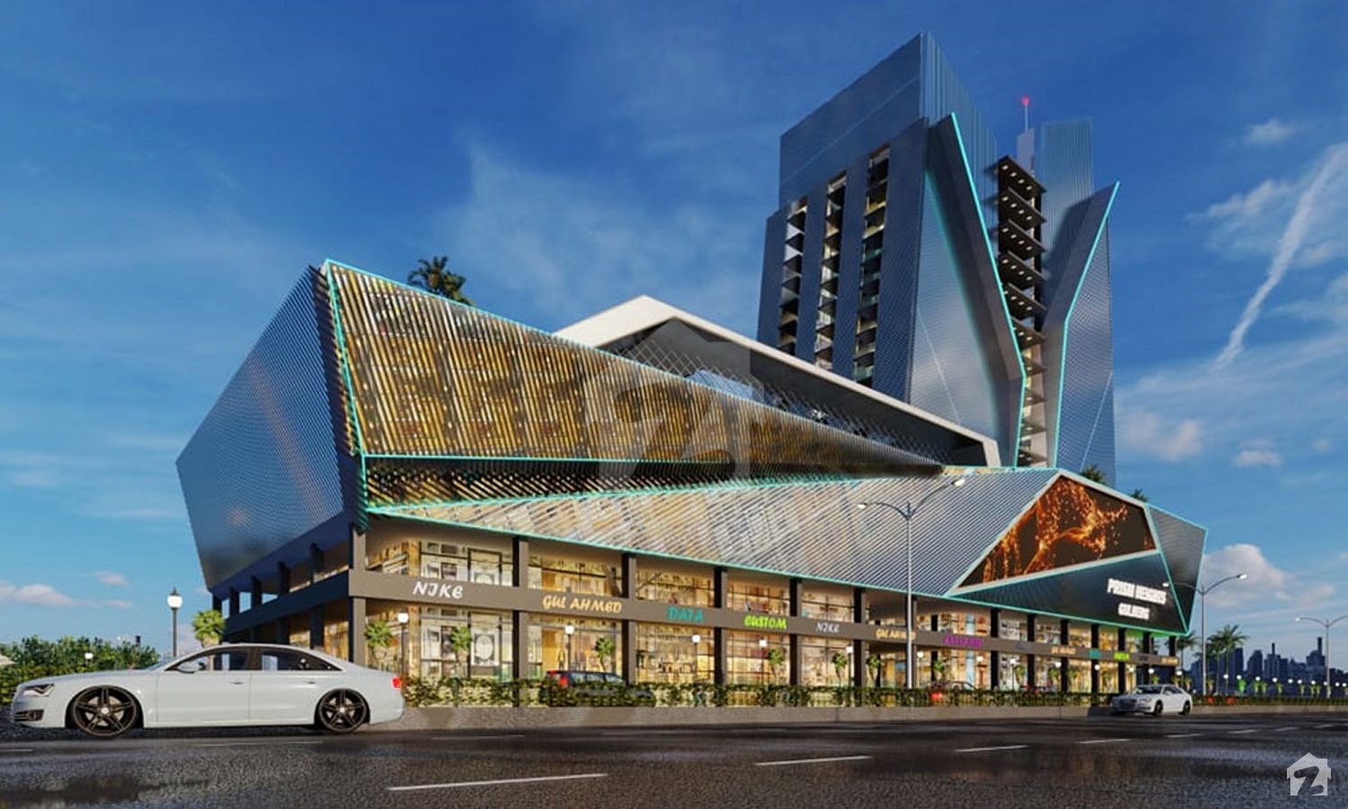
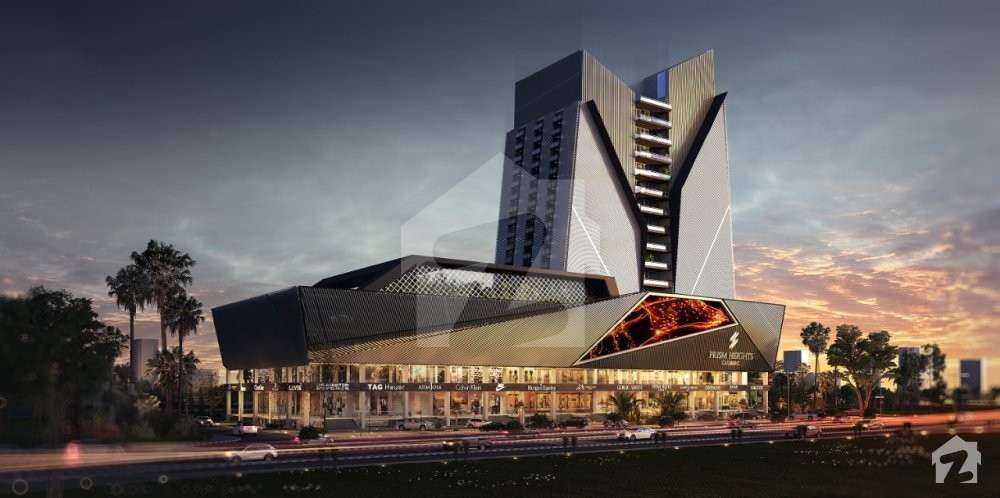
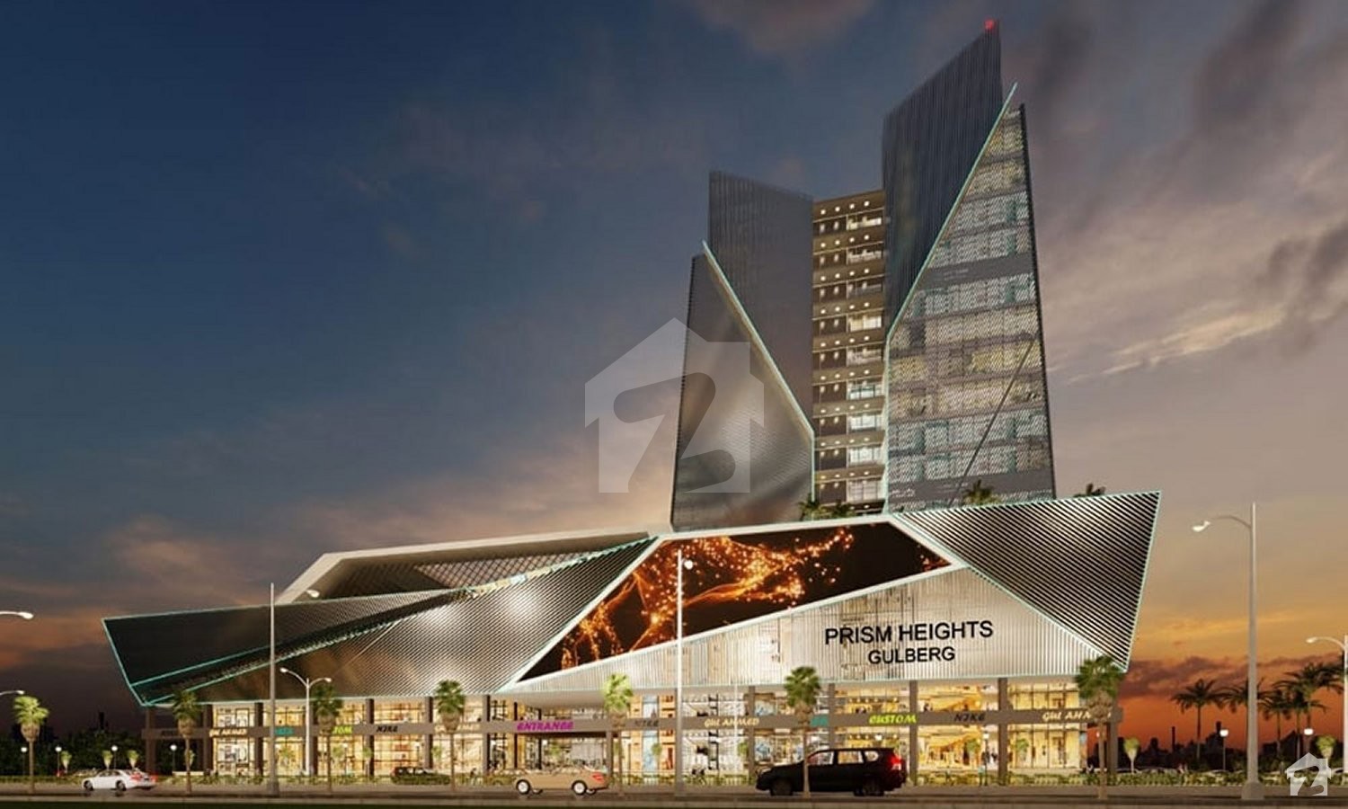
Overview
Offering
Other
Other
PKR 45.3 Lakh to 1.25 Crore
Third Floor - Food Court
PKR 45.3 Lakh to 1.25 Crore
Area Size
0.67 - 1.85 Marla
Bedrooms
–
Bathrooms
–
Fourth Floor - Food Court
PKR 62.1 Lakh to 1.19 Crore
Area Size
0.92 - 1.76 Marla
Bedrooms
–
Bathrooms
–
Prism Heights, a project of Prism Estate & Builders, is a hallmark of modern development that offers spacious shops, corporate offices, and luxury apartments.
Ideally located in Gulberg Greens Islamabad, it has easy access to all parts of the twin cities and this is in addition to the project’s own recreational and shopping facilities. The project’s location within the highly popular Gulberg Greens also means that the area has seen extensive development over the past few years.
The residents will have easy access to some of the best schools in the country, and international-standard hospitals.
The project beautifully merges modern architectural practices, with the elegance of traditional architecture. The design of the shops has been perfected to suit the needs of both international and local brands, while the corporate offices can house top multinationals in the country.
Last, but not least, the luxury apartments will allow residents to enjoy the lifestyle of their dreams with all modern amenities available within Prism Heights.
All this is available on an easy 3-year payment plan. After just 25% down payment, the remaining amount can be paid in 12 quarterly installments.
Some of the top features of the project include:
Ideally located in Gulberg Greens Islamabad, it has easy access to all parts of the twin cities and this is in addition to the project’s own recreational and shopping facilities. The project’s location within the highly popular Gulberg Greens also means that the area has seen extensive development over the past few years.
The residents will have easy access to some of the best schools in the country, and international-standard hospitals.
The project beautifully merges modern architectural practices, with the elegance of traditional architecture. The design of the shops has been perfected to suit the needs of both international and local brands, while the corporate offices can house top multinationals in the country.
Last, but not least, the luxury apartments will allow residents to enjoy the lifestyle of their dreams with all modern amenities available within Prism Heights.
All this is available on an easy 3-year payment plan. After just 25% down payment, the remaining amount can be paid in 12 quarterly installments.
Some of the top features of the project include:
- Spacious shops, corporate offices & luxury apartments
- 24/7 CCTV monitoring & manned entrances
- Earthquake-resilient structure
- Firefighting system
- Fast elevator
- 3-year installment plan
Features
Plot Features
Business and Communication
Nearby Facilities
Other Facilities
Location
Floor Plans
Third Floor - Food Court
Fourth Floor - Food Court
