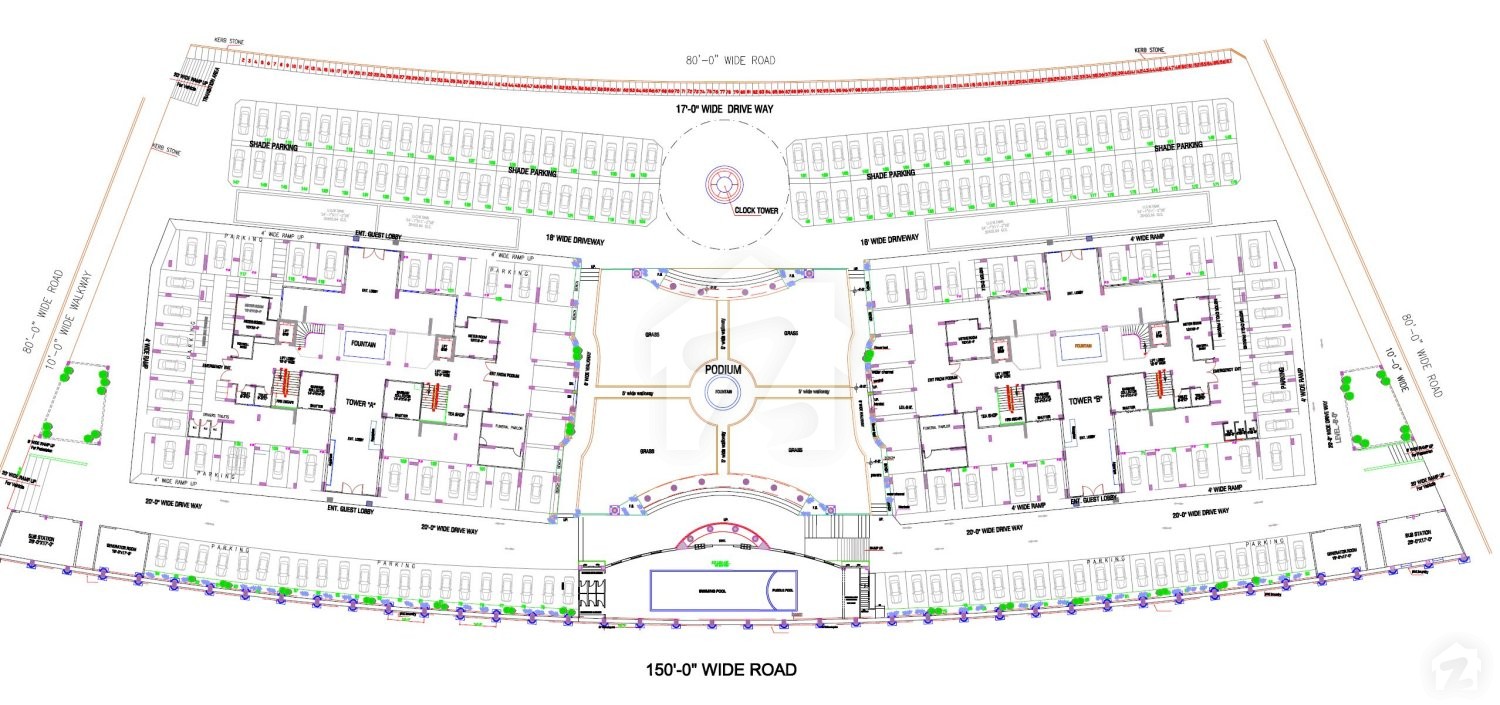
PHA Maymar Towers
PKR 1.17 Crore to 1.31 Crore
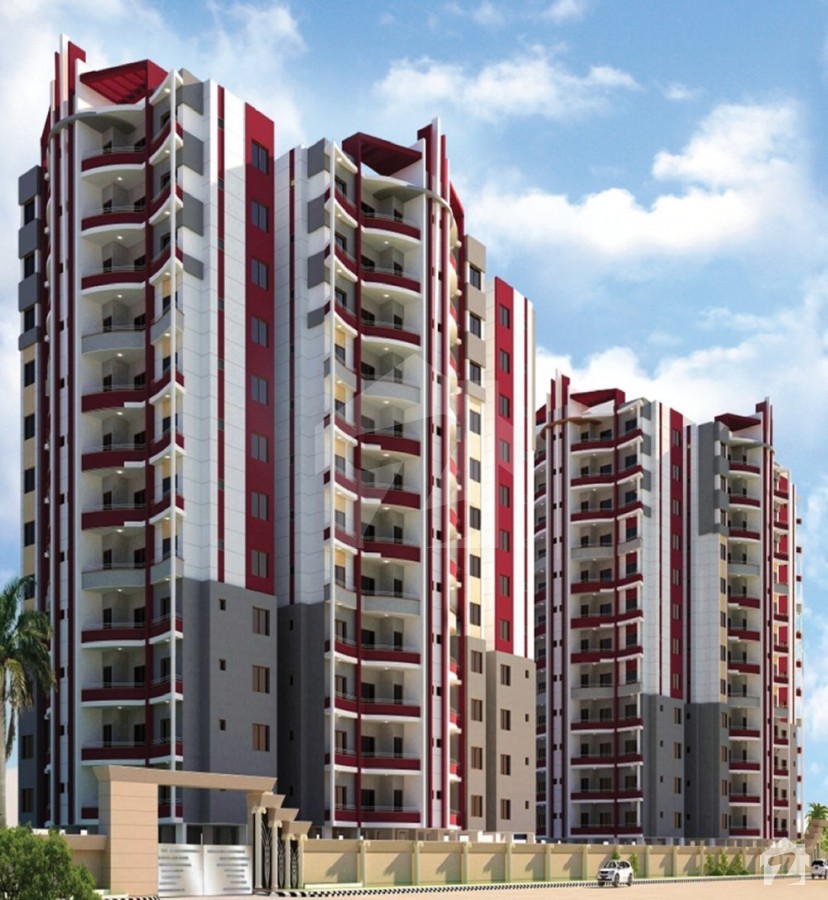
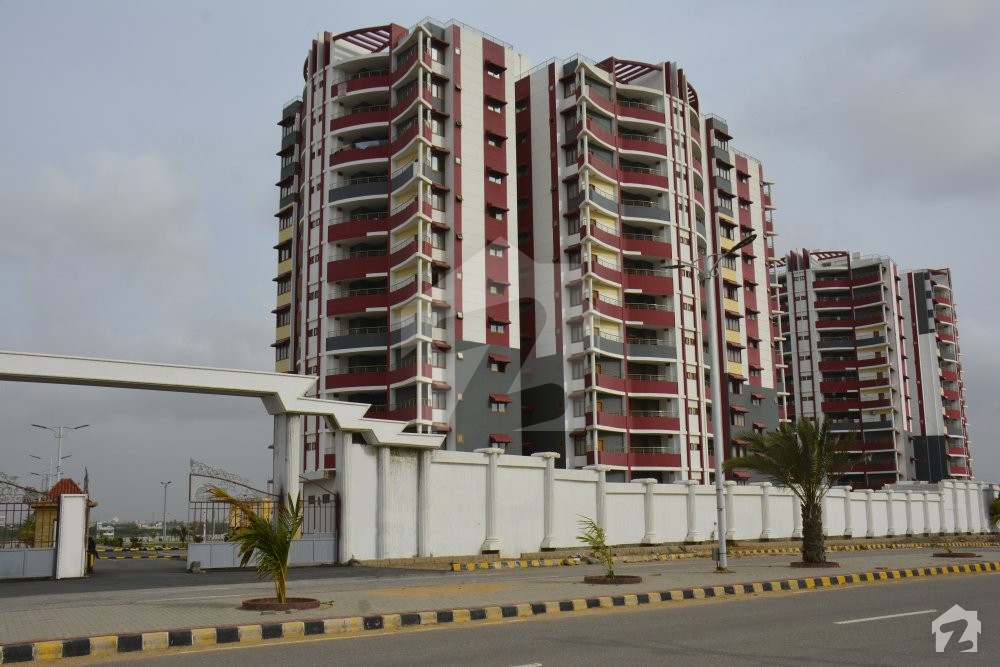
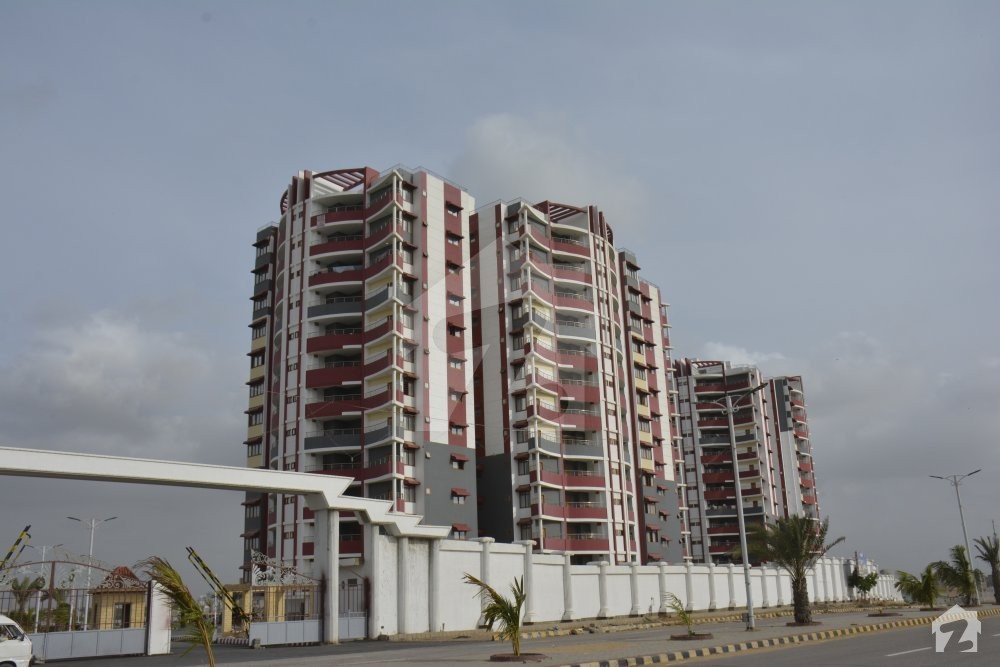
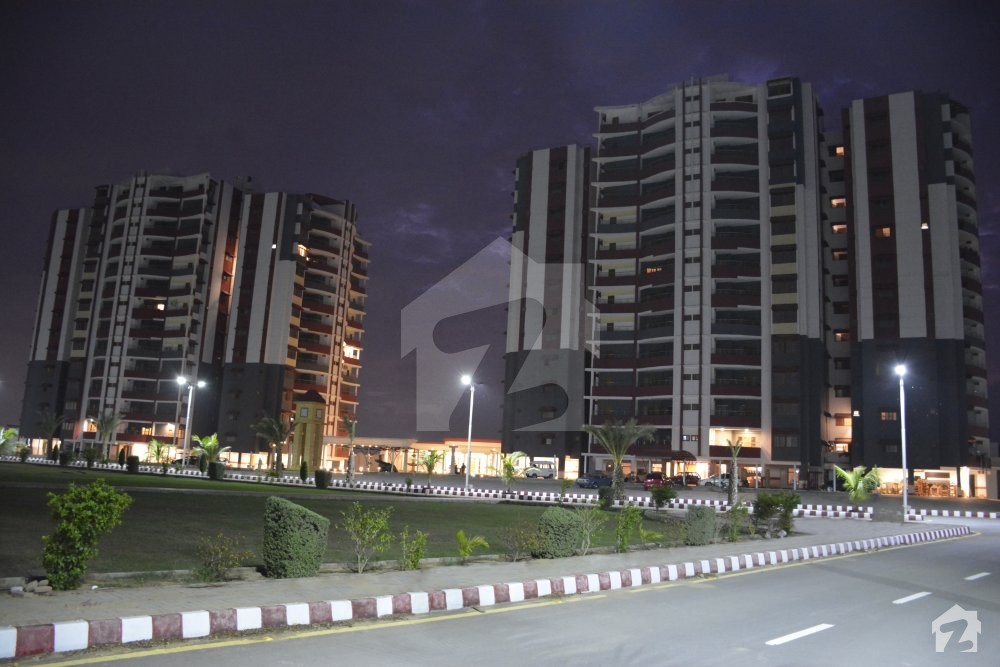
Overview
Offering
Flats
Flats
PKR 1.17 Crore to 1.31 Crore
Type B2 - 1st to 12th Floor
PKR 1.17 Crore to 1.18 Crore
Area Size
7.33 Marla
Bedrooms
–
Bathrooms
–
1st to 12th Floor East Open
PKR 1.2 Crore to 1.21 Crore
Area Size
7.51 - 7.78 Marla
Bedrooms
–
Bathrooms
–
1st to 12th Floor - West Open
PKR 1.24 Crore to 1.25 Crore
Area Size
7.51 - 7.78 Marla
Bedrooms
–
Bathrooms
–
Type B2A - 1st to 12th Floor
PKR 1.3 Crore to 1.31 Crore
Area Size
7.91 Marla
Bedrooms
–
Bathrooms
–
PHA Maymar Tower aims to see to the development of a modern, comfortable and affordable community-living experience (which offers all the latest residential amenities) for the middle and low-income groups resident within Karachi.
The project’s design, as such, features a tapestry of unique architectural aesthetics; geared to lure in both genuine buyers and investors. And to top everything nicely off, each PHA Maymar Tower apartment unit comes reinforced with a dedicated balcony attraction which offers many splendid views of the surrounding scenery.
PHA Maymar Tower is a gated development located on a 150’-wide road spread over 11000 sq. yds. in
Gulshan-e-Maymar, Sector-P, Scheme 45. The project’s open three sides are covered by lush green spaces which imbue it with a beautiful, healthy touch.
The development, in addition, offers a spacious parking facility on the ground floor – on which stand 12 floors that have been dedicated for apartment constructions. Each of these units is semi-furnished; another notable project feature intended to come off as a welcoming gesture for potential residents.
The community-building aspect of PHA Maymar Tower is further strengthened by the provision of a furnished guest lobby; which comes complete with a cozy coffee area where you (as a resident) can welcome your guests or spend a comfortable evening flicking through a magazine or two. The lobby opens into a roman colonnade-styled podium – which is a visual treat like no other.
With a project apartment, you are all set for attaining some professional pool-side enjoyment – with sidelong ‘puddle pool’ facilities for your little ones. A complete gymnasium, equipped with luxurious sauna and stone bath facilities, features as a bonus for the fitness conscious. And the added library installation will prove to be enough for the scholarly pursuits of even the most critical researcher.
Additionally, PHA Maymar Tower offers a funeral room, spacious lifts, a garbage shoot facility, and high-end security monitoring arrangements – leaving little that anyone may consider is still wanting.
Features
Plot Features
Business and Communication
Nearby Facilities
Other Facilities
Location
or
By submitting this form, you agree to Terms of Use.
Floor Plans
Entire Floor
First Floor Tower A
First Floor Tower B
Typical Floor Plan Tower A
Typical Floor Plan Tower B
Type B1 & b2
Type B2
Type B2A
