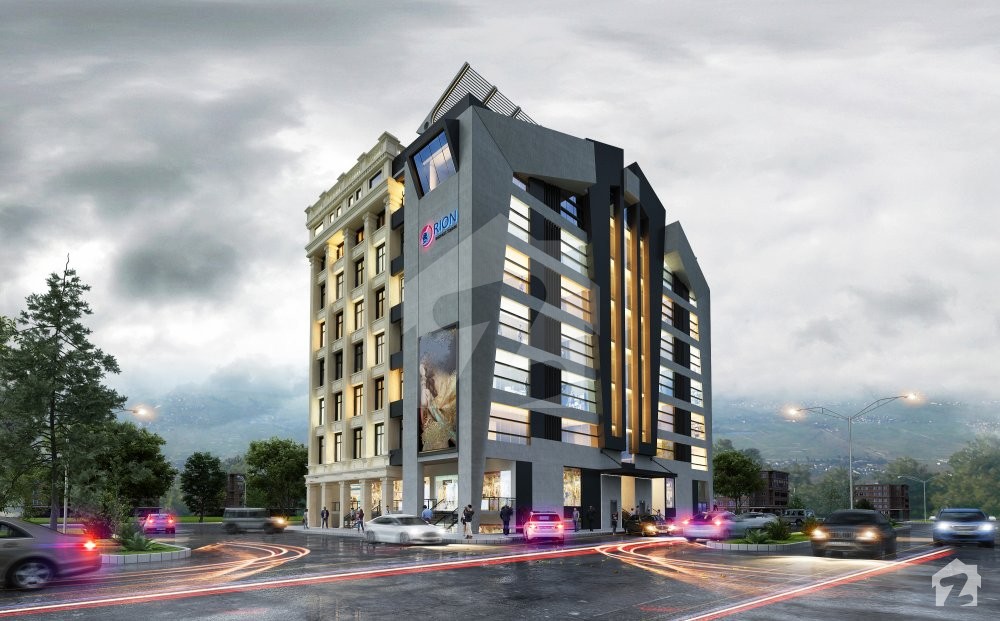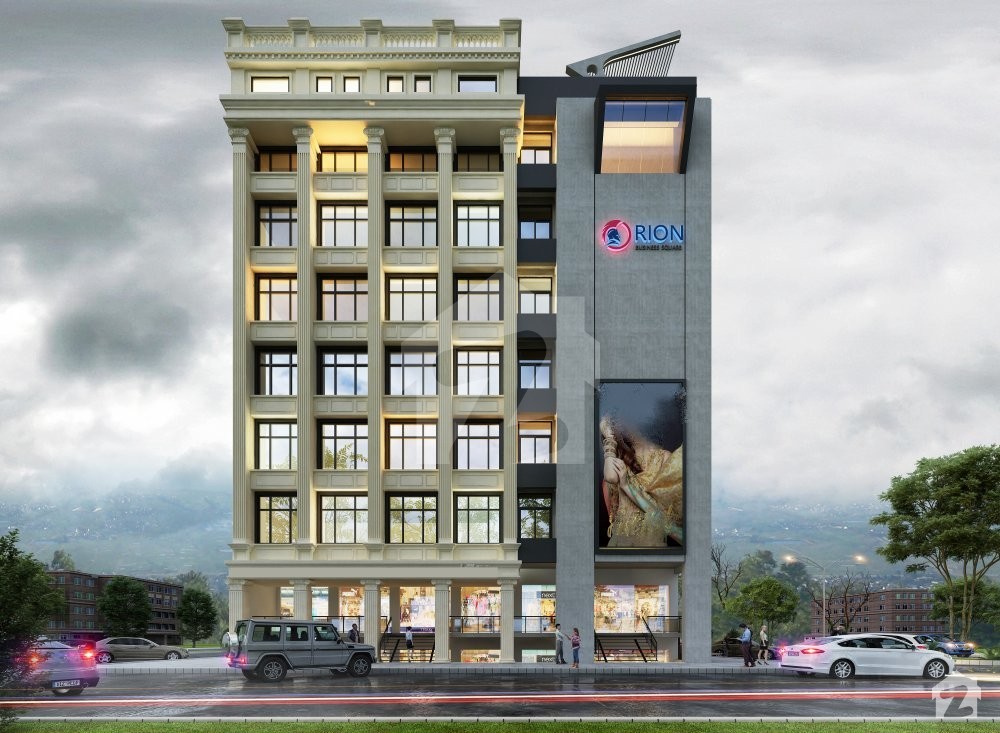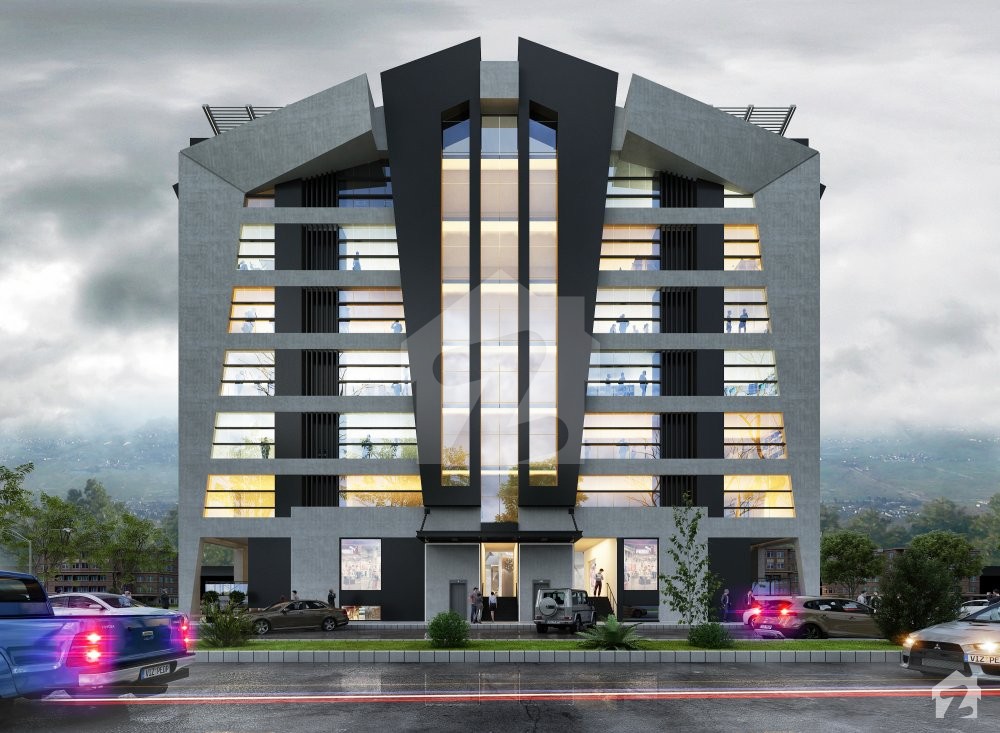
Orion Business Square
53.38 Lakh to 3.79 Crore



Overview
Offering
Shops
Shops
53.38 Lakh to 3.79 Crore
4th Floor
Area Size :
1.32 - 2.38 marla 53.38 Lakh to 96.51 Lakh
3rd Floors
Area Size :
1.32 - 2.38 marla 59.31 Lakh to 1.07 Crore
2nd Floor
Area Size :
1.32 - 2.38 marla 65.24 Lakh to 1.18 Crore
1st Floor
Area Size :
1.32 - 2.38 marla 71.17 Lakh to 1.29 Crore
Lower Ground Floor
Area Size :
0.8 - 2.8 marla 90.5 Lakh to 3.15 Crore
Ground Floor
Area Size :
1.04 - 2.8 marla 1.4 Crore to 3.79 Crore
Orion Business Square is an up-and-coming mixed-use complex in a prime real estate location of Top City-1 – launched by the famed Al Hameed Builders. The developers have already launched several projects in the Sector G-11 Markaz of Islamabad. Orion Business Center is located at a convenient distance from the Islamabad International Airport in addition to providing convenient access to the Kashmir Highway and Motorway M1/M2. Given the fact that the project is located in Top City-1, considered Pakistan’s first planned smart city, properties in Orion Business Square are selling like ‘hot cakes’.
Orion Business Square features apartments, shops and offices. The lower ground and ground floors are designed for commercial outlets. The first floor will be taken up by open-plan corporate offices. Subsequently, the floors 1-6 are reserved for residential units – with choices of 1 and 2 bedrooms. The building also has underground parking space for visitors and residents.
Additional facilities include premium quality finishing, glass doors, dedicated entrances, CCTV surveillance, marble/tile flooring, American-style kitchens and round-the-clock security. The exterior of the project is also beautiful and will make a grand addition to the infrastructure of the Top City-1.
With all these facilities and prime real estate location aspects, genuine buyers and investors will make a wise decision if they secure a unit in the Orion Business Square. The profits estimates are lucrative and the pricing plan is also reasonable. So, reach out to us before this limited-time offer expires.
Features
Main Features
Plot Features
Business and Communication
Nearby Facilities
Other Facilities
Location
or
By submitting this form, you agree to Terms of Use.
Floor Plans
Basement 1
Lower Ground Floor
Ground Floor
1ST Floor
2ND Floor
3RD Floor
4TH Floor
5TH Floor
6TH Floor
7TH Floor
Top Roof Mumty Plan