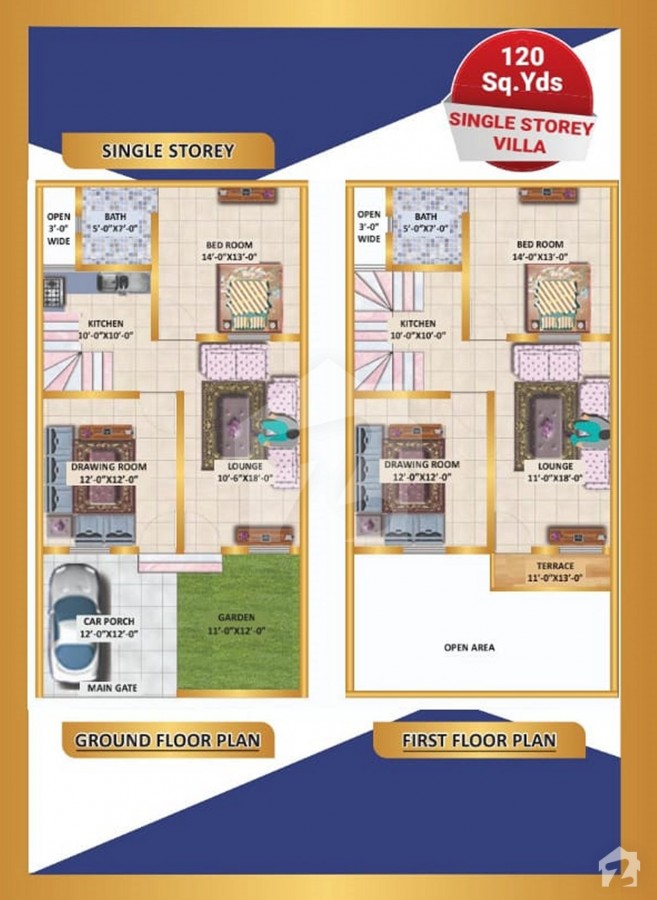North Town Residency
PKR 24.95 Lakh to 1.1 Crore
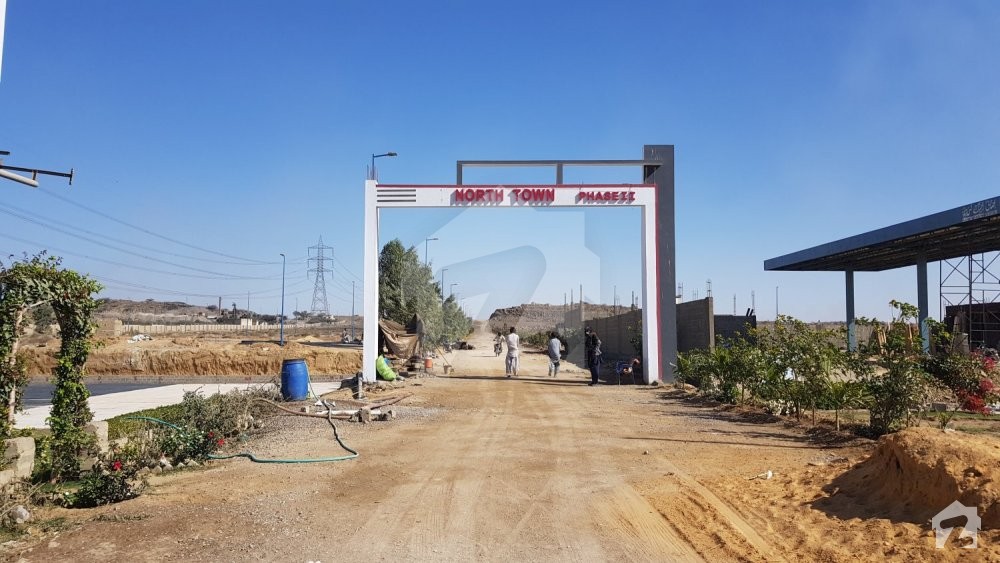
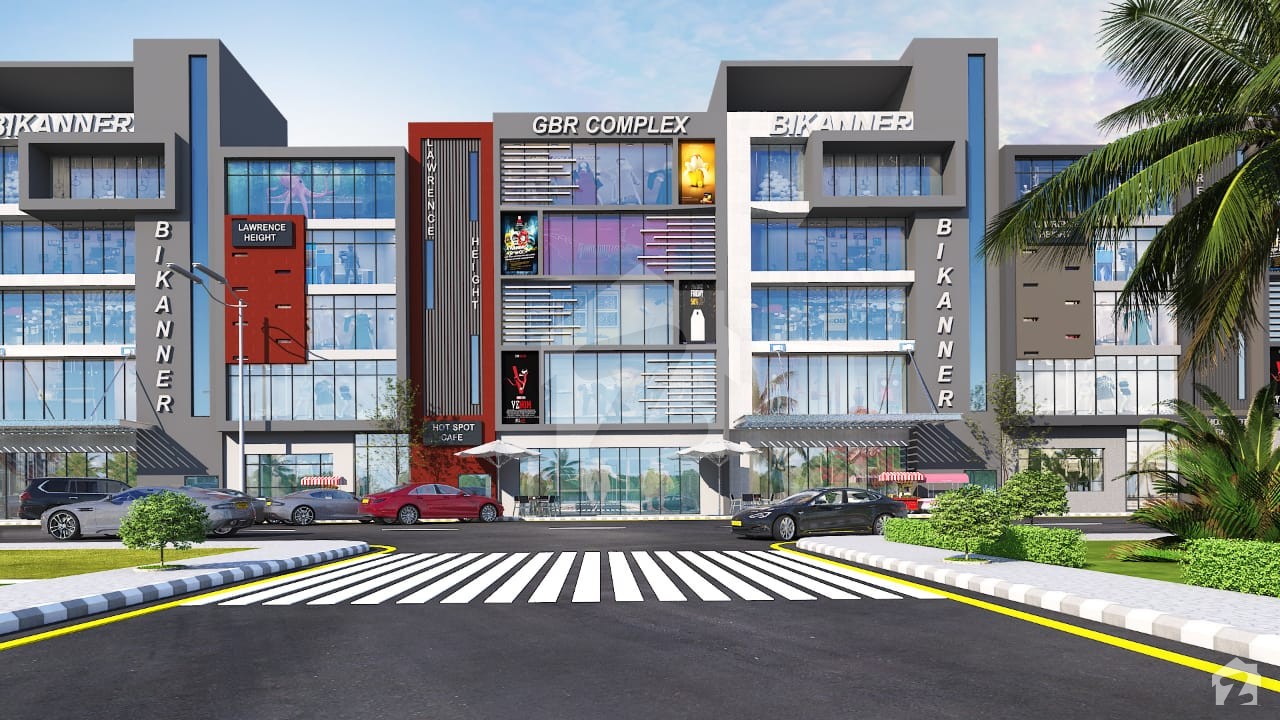
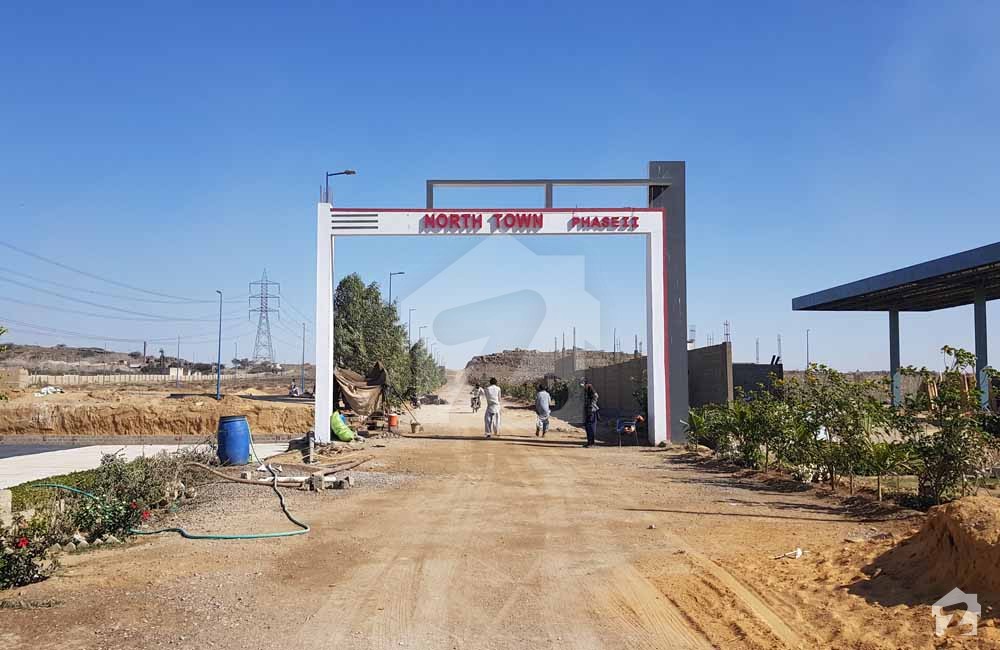
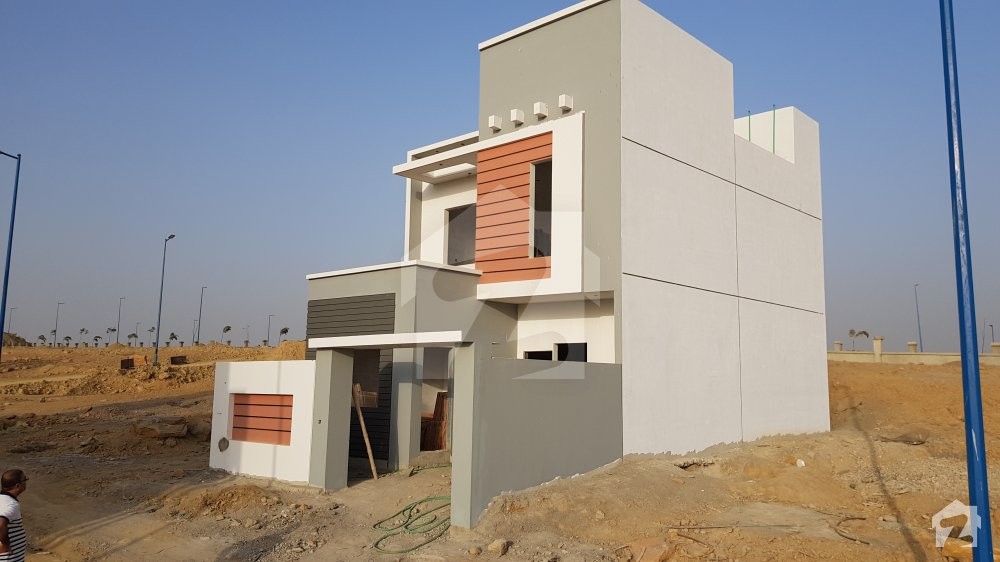
Overview
Offering
Houses, Plots
Houses
PKR 85 Lakh to 1.1 Crore
One Unit Villa
PKR 85 Lakh
Area Size
4.8 Marla
Bedrooms
–
Bathrooms
–
One Unit Villa
PKR 1.1 Crore
Area Size
4.8 Marla
Bedrooms
–
Bathrooms
–
Plots
PKR 24.95 Lakh to 36.95 Lakh
Located in one of the most sought-after neighbourhoods of Karachi, North Town Residency Phase 3 is developed in line with the modern town planning recommendations to ensure a long and peaceful lifestyle for its residents. The inventory of the project features 125 sq yds residential plots and one unit-single story villas that will accommodate dwellers in relative harmony and bliss.
The development work in the project is underway at a rapid pace and the project developers are ensuring the availability of amenities most likely to be required by the residents. North Town Residency Phase 3 is a contemporary suburb that will redefine the living standards of its people, as it is designed as a planned and secure project that offers more than just lined-up houses. The housing scheme will become a community that thrives together.
As for the facilities aside from the basic provision of water, power, and gas; the housing scheme will also include parks, school, hospital, mosque, water filtration plant and solar power backup. Moreover, the project is approved by the relevant authorities, which will enable the investors to enjoy risk-free transactions. The developer of the project is making sure that this housing scheme is as popular with the residents as its previous projects. That’s why the plots in this project are available at easy payment plans.
Features
Plot Features
Business and Communication
Community Features
Healthcare & Recreational
Nearby Facilities
Other Facilities
Location
or
By submitting this form, you agree to Terms of Use.
Floor Plans
120 Sq Yrard One Unit Villa
120 Sq Yrard One Unit Villa
