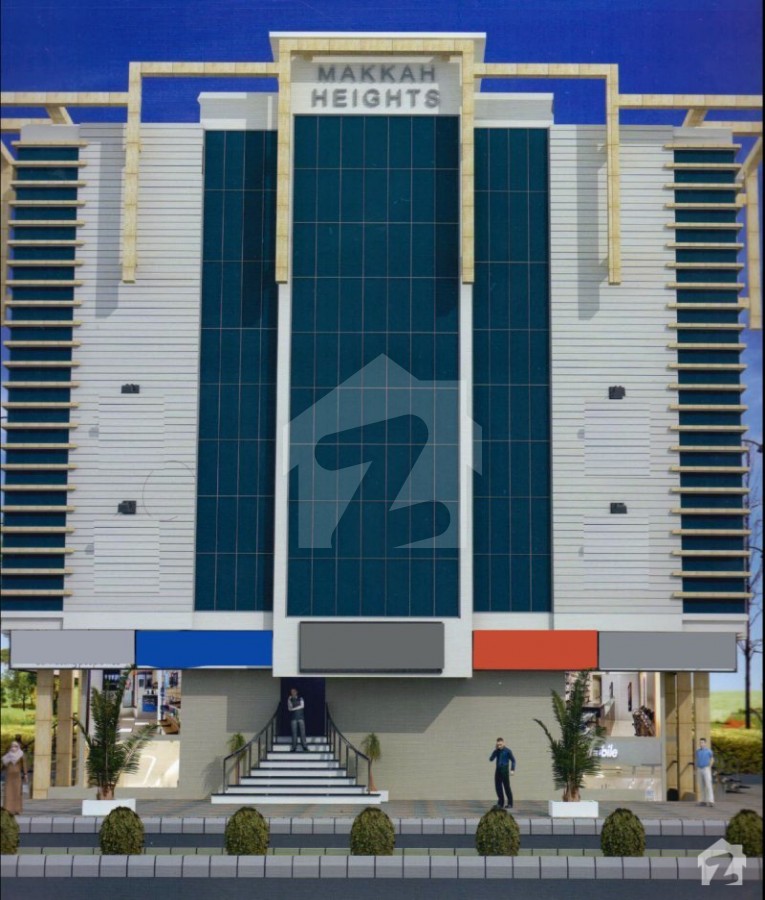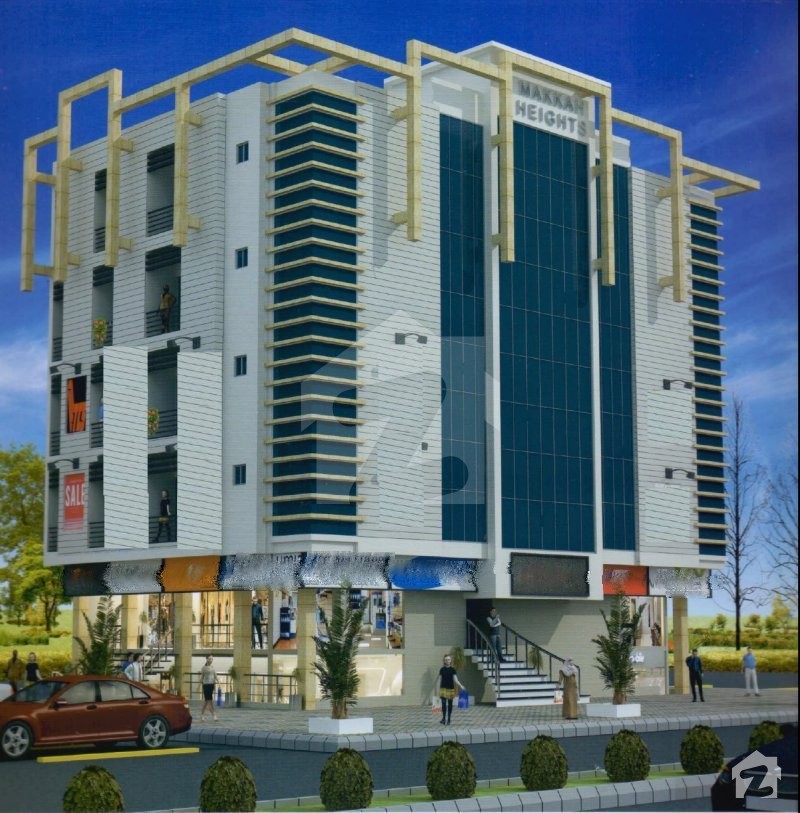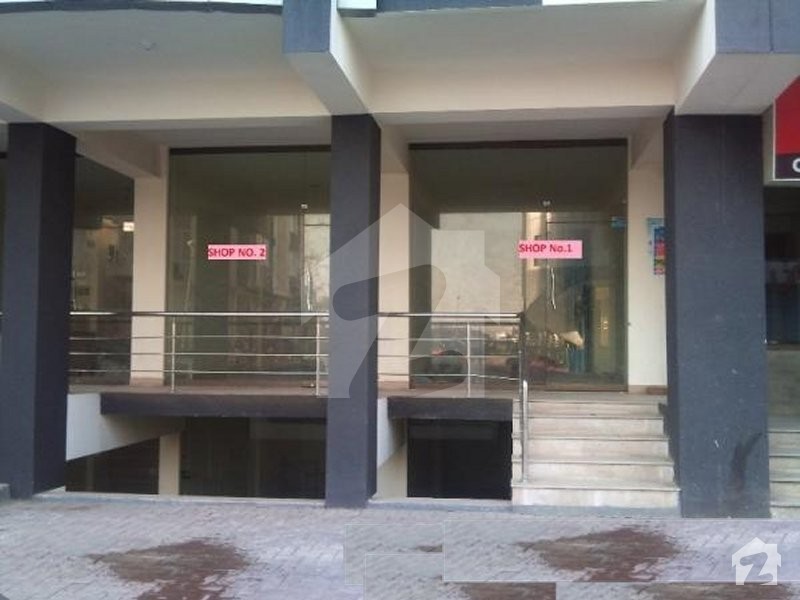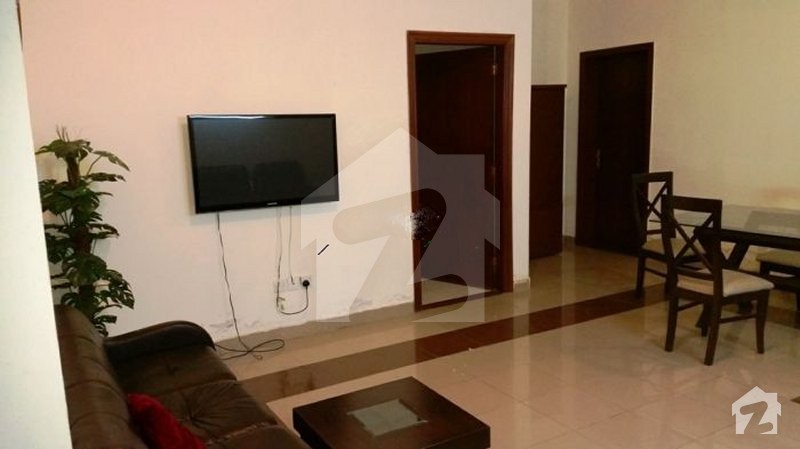
Makkah Heights
PKR 20 Lakh to 40 Lakh




Overview
Offering
Flats, Offices, Shops
Flats
PKR 35 Lakh to 37 Lakh
2nd To 4th Floor Non-Corner
PKR 35 Lakh
Area Size
3.07 Marla
Bedrooms
2
Bathrooms
2
2nd To 4th Floor Corner
PKR 37 Lakh
Area Size
3.7 Marla
Bedrooms
2
Bathrooms
2
Offices
PKR 20 Lakh to 37 Lakh
Shops
PKR 32 Lakh to 40 Lakh
Introduction of the Project
Al Raheem Asoociates delighted to introduce a masterpiece of investment namely MAKKAH HEIGHTS which is a commercial/residential project.
It is creatively designed by a team of renowned and leading architects. with great sensitivity, keeping local preferences uppermost, the architect has designed MAKKAH HEIGHTS to ensure money making business for marketing, while this building offers complete privacy and safety for each apartment. Besides being situated on Main Double Road 3 sides corner and being earthquake resistant structure with elevator facility. The building provides every aspects convenience that western concepts held important. Residential Apartments also maintain eastern values of ideal family residences.
Features of the Project
Come live in fashion while enjoying the comforts of life, a distinctive with simple but practical planning, wide car parking, independent entrance, wide lift, 2 lavish bedrooms with attached baths, Specious TVL, Kitchen and Balconies for beautiful views.
Shops
16 shops situated on Ground Floor, Lower Ground Floor, keeping into the consideration easy access, inflow movement, practical planning and space.
Al Raheem Asoociates delighted to introduce a masterpiece of investment namely MAKKAH HEIGHTS which is a commercial/residential project.
It is creatively designed by a team of renowned and leading architects. with great sensitivity, keeping local preferences uppermost, the architect has designed MAKKAH HEIGHTS to ensure money making business for marketing, while this building offers complete privacy and safety for each apartment. Besides being situated on Main Double Road 3 sides corner and being earthquake resistant structure with elevator facility. The building provides every aspects convenience that western concepts held important. Residential Apartments also maintain eastern values of ideal family residences.
Features of the Project
- Well Planned Layout.
- Earthquake resistant structure.
- Wide Lift facility.
- Top quality marble flooring.
- Aluminum windows with glass.
- 12mm glass door (Ground, Lower Ground Floor, and Basement shops).
- Top Quality tiles in baths and kitchens.
- Top quality electric switches and light fixtures.
- Underground and overhead water tanks + Septic tank.
- 24 Hours water supply.
- 24 hours maintenance.
- Concealed electricity cable.
- Telephone lines, and hot/cold water lines.
- Wooden polish and paints tested and approved by the professionals and consultants.
- Premium quality finishing.
- Electric fitting for each shop and apartment.
- Nearest Masiid and Parks.
- Free Hold Property.
- Retail area.
Come live in fashion while enjoying the comforts of life, a distinctive with simple but practical planning, wide car parking, independent entrance, wide lift, 2 lavish bedrooms with attached baths, Specious TVL, Kitchen and Balconies for beautiful views.
Shops
16 shops situated on Ground Floor, Lower Ground Floor, keeping into the consideration easy access, inflow movement, practical planning and space.
Features
Main Features
Plot Features
Business and Communication
Nearby Facilities
Other Facilities
Location
or
By submitting this form, you agree to Terms of Use.
Floor Plans
Basement Floor
Ground floor
First Floor
2nd to 4th Floor
