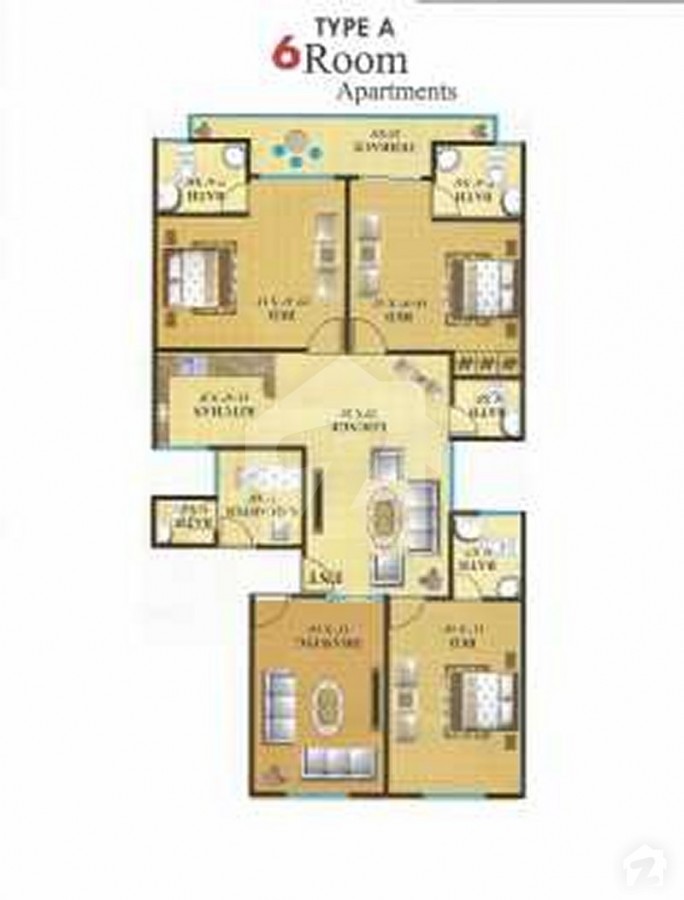
Lania Arcadia
PKR 85 Lakh to 1.2 Crore
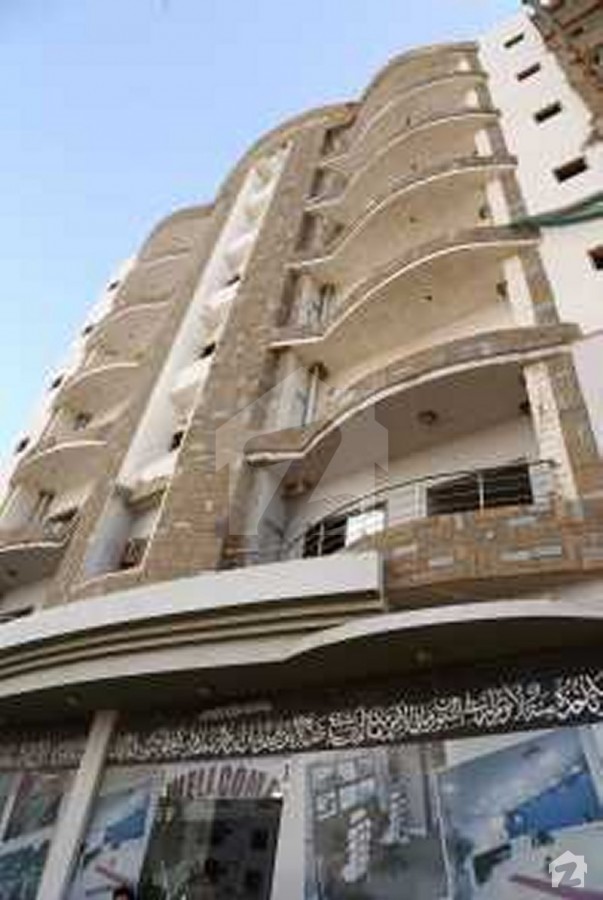
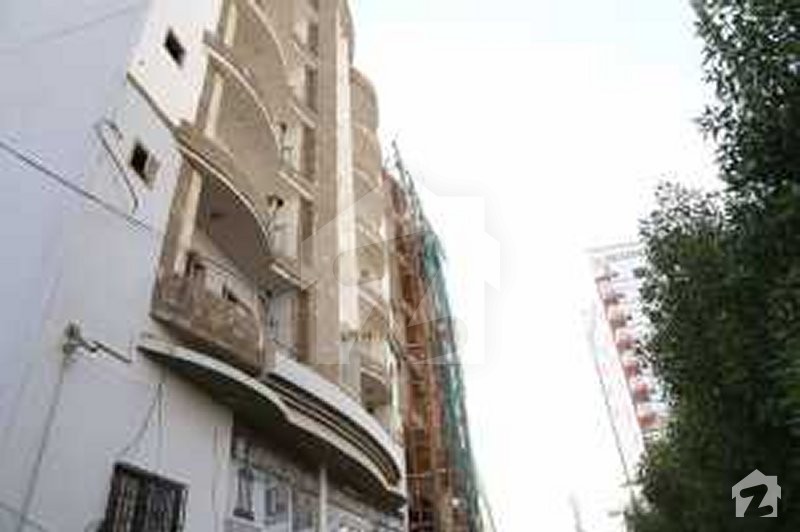
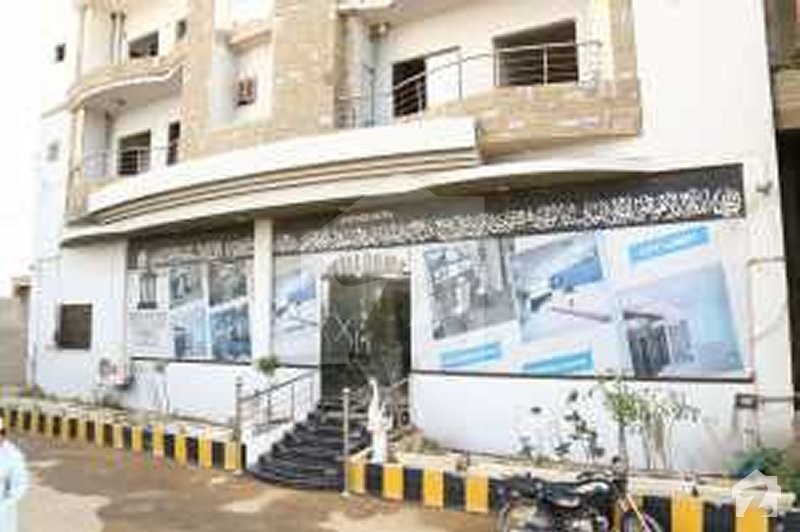
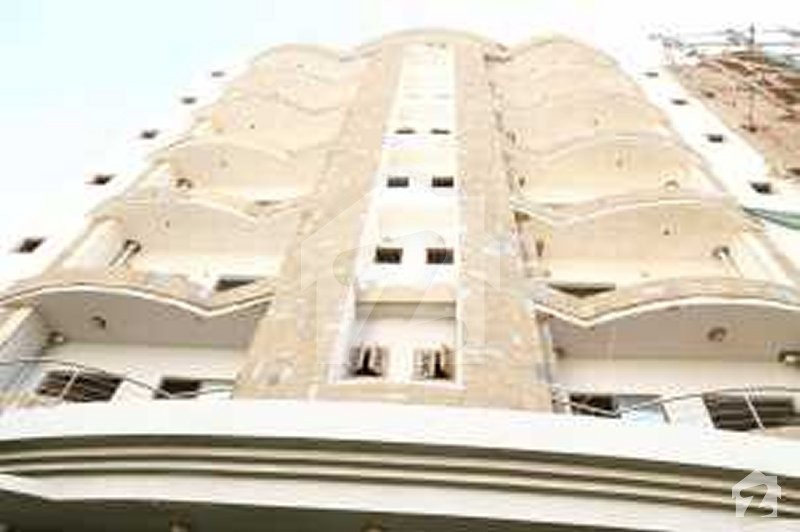
Overview
Offering
Flats
Flats
PKR 85 Lakh to 1.2 Crore
Apartments
PKR 85 Lakh
Area Size
4 Marla
Bedrooms
–
Bathrooms
–
Apartments
PKR 95 Lakh
Area Size
5.33 Marla
Bedrooms
–
Bathrooms
–
Flats
PKR 1.2 Crore
Area Size
8 Marla
Bedrooms
–
Bathrooms
–
Lania Arcadia is another awesome residency project by Ghani builders & developers. A beautiful combo of innovation and quality, GBD presents outstanding residential apartments with modern designs and lavish necessities.
The project is under development and 65% of the work has been done. It’s an old yet new and ongoing residential project which offers various sizes of apartments on installments and cash payments as well.
Location:
The very building in Karachi is located at Malir Cantonment Area near to Main Jinnah Avenue in sector 40 which is next to the main road and other residential and commercial projects.
Features:
This huge building also has G+10 floors and all the facilities intact within. It has 5 to 6 residential apartments providing the best of everyday necessities as much as possible. In short, you will come across an altogether a different experience in visiting or buying the apartments. The major characteristics include:
The project is under development and 65% of the work has been done. It’s an old yet new and ongoing residential project which offers various sizes of apartments on installments and cash payments as well.
Location:
The very building in Karachi is located at Malir Cantonment Area near to Main Jinnah Avenue in sector 40 which is next to the main road and other residential and commercial projects.
Features:
This huge building also has G+10 floors and all the facilities intact within. It has 5 to 6 residential apartments providing the best of everyday necessities as much as possible. In short, you will come across an altogether a different experience in visiting or buying the apartments. The major characteristics include:
- Earth Quake Resilient structure
- 24 Hour Medical Facilities
- CCTV Cameras
- Children Play area
- Community Hall
- Covered Car Parking
- Fire Fighting System
- Indoor Games
- Indoor Gymnasium
- intercom link with each Apartment
- Prayer Area
- Reception Area & waiting area
- Board Games
- Business center
- Tuck shop
- Standby Generator
- Swimming Pool
- Built in wardrobes
- Ceiling fans
Features
Main Features
Plot Features
Community Features
Healthcare & Recreational
Nearby Facilities
Other Facilities
Location
or
By submitting this form, you agree to Terms of Use.
Floor Plans
Lania Arcadia
Lania Arcadia
Lania Arcadia
