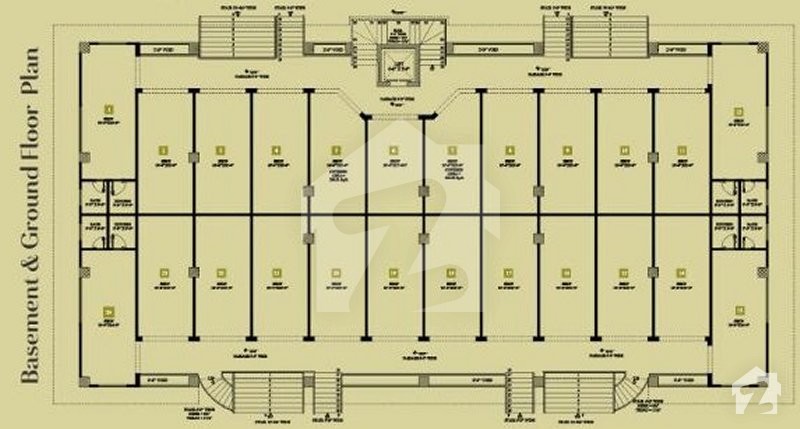
Khyber Plaza 3
PKR 28 Lakh to 95 Lakh
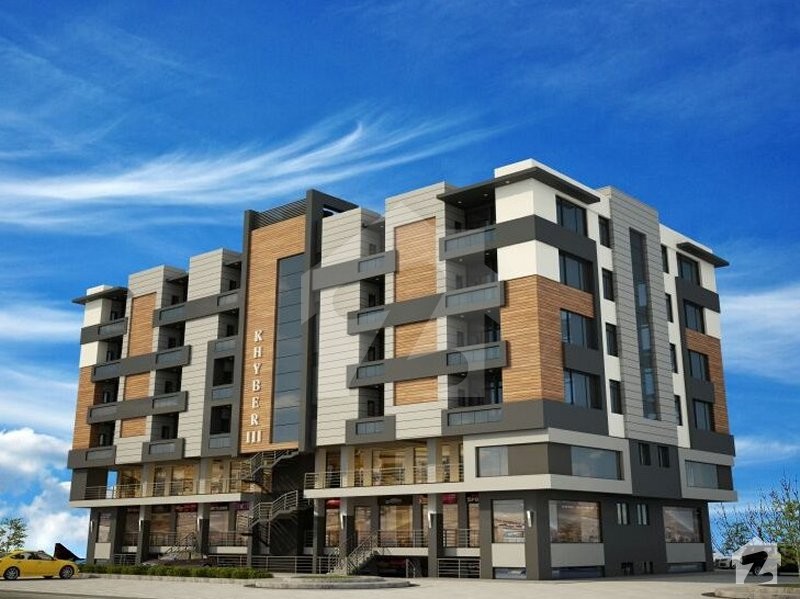
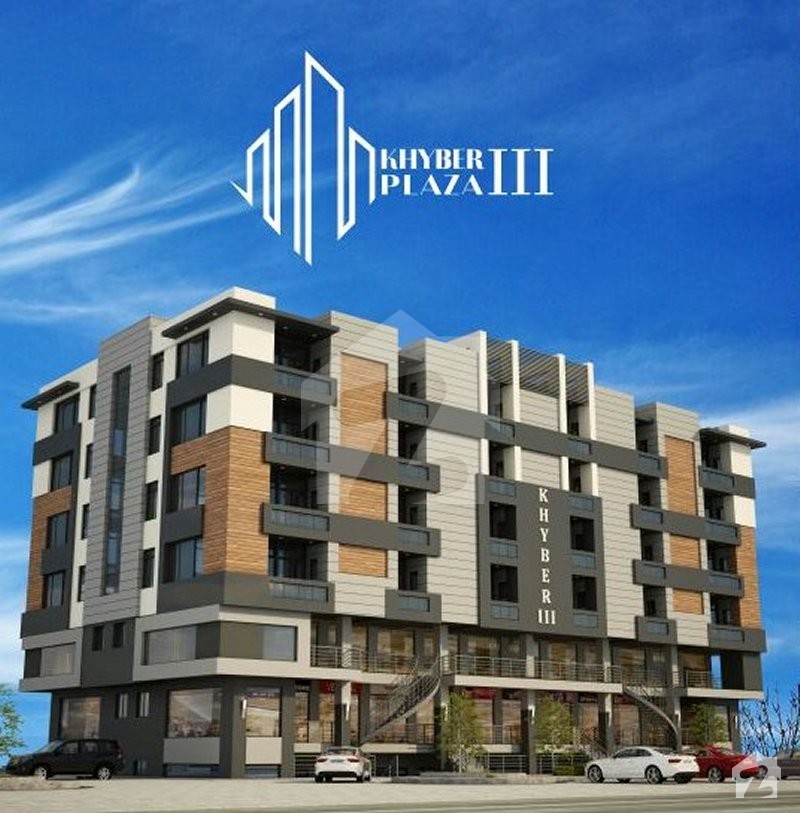
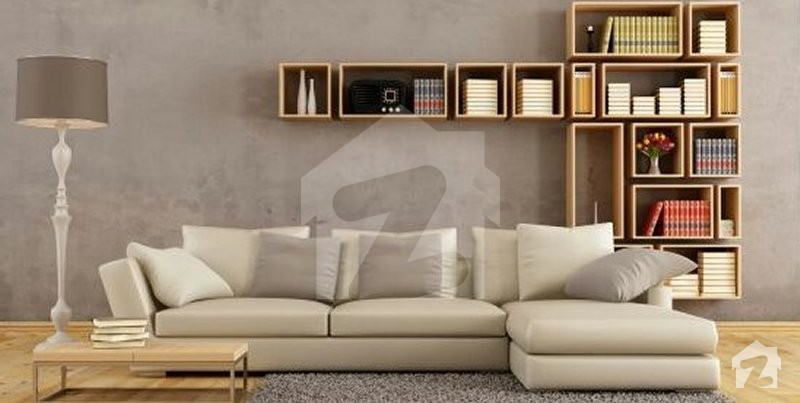
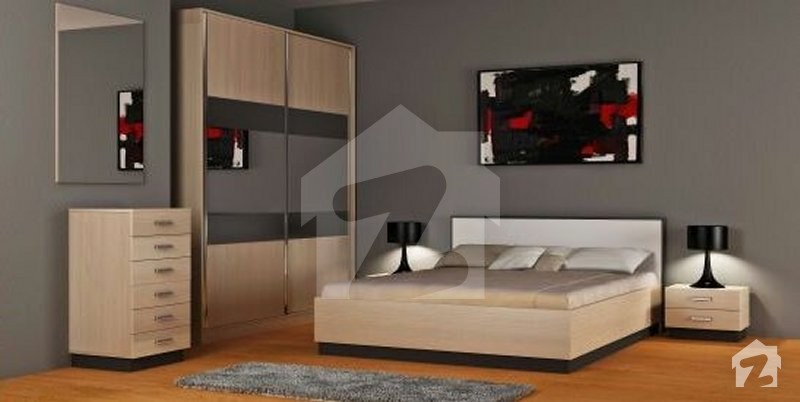
Overview
Offering
Flats, Shops
Flats
PKR 28 Lakh to 45 Lakh
Apartment - 1 -Bed
PKR 28 Lakh
Area Size
2.63 Marla
Bathrooms
–
Bedrooms
1
Apartment - 2 - Bed Non Corner
PKR 34 Lakh
Area Size
3.26 Marla
Bedrooms
2
Bathrooms
–
Apartment - 2 - Bed Corner Extra Size
PKR 40 Lakh
Area Size
3.6 Marla
Bedrooms
2
Bathrooms
–
Apartment - 2 - Bed Corner
PKR 42 Lakh
Area Size
3.86 Marla
Bedrooms
2
Bathrooms
–
Apartment 3 Bed
PKR 45 Lakh
Area Size
4.53 Marla
Bedrooms
3
Bathrooms
–
Shops
PKR 34 Lakh to 95 Lakh
After the great success of Royal Arcade E-11/3, Khyber Plaza-1 & Khyber Plaza 2, G-15 Markaz, Prime Centre 1 & Prime center 2 G-13/3. Multi-vision builders and Eelum associates are delighted to introduce yet another masterpiece of investment namely Khyber Plaza 3 which is a commercial/ residential Project.
It is creatively designed by a team of renowned and leading architects. With great sensitivity, keeping local preferences uppermost, the architects have designed Khyber Plaza 3 to ensure money making business for marketing, while this builder offers complete privacy and safety for each apartment. The building is earthquake resistant and provides every convenience that western concepts hold important. Residential apartments also maintain eastern values of ideal family residences.
The project comprises 3 floors for commercial shops and 3 floors for the residences.
Project Features
It is creatively designed by a team of renowned and leading architects. With great sensitivity, keeping local preferences uppermost, the architects have designed Khyber Plaza 3 to ensure money making business for marketing, while this builder offers complete privacy and safety for each apartment. The building is earthquake resistant and provides every convenience that western concepts hold important. Residential apartments also maintain eastern values of ideal family residences.
The project comprises 3 floors for commercial shops and 3 floors for the residences.
Project Features
- Well Planned layout
- Earthquake Resistant
- Wide lift Facility
- Top quality Marble Flooring
- Aluminum windows Equipment
- 12 mm glass door
- Top quality tiles in baths and kitchens
- Top quality electricity switches and light fixtures
- Underground and overhead water tanks + Septic tanks
- 24 hours water supply
- Telephone lines and Hot /Cold water lines
- Wooden polish and paints
- Plastic emulsion paints for interior walls
- Premium quality finishing
- Freehold property
- Retail areas
Features
Main Features
Plot Features
Business and Communication
Community Features
Nearby Facilities
Other Facilities
Floor Plans
Basement & Ground Floor Plan
First Floor
