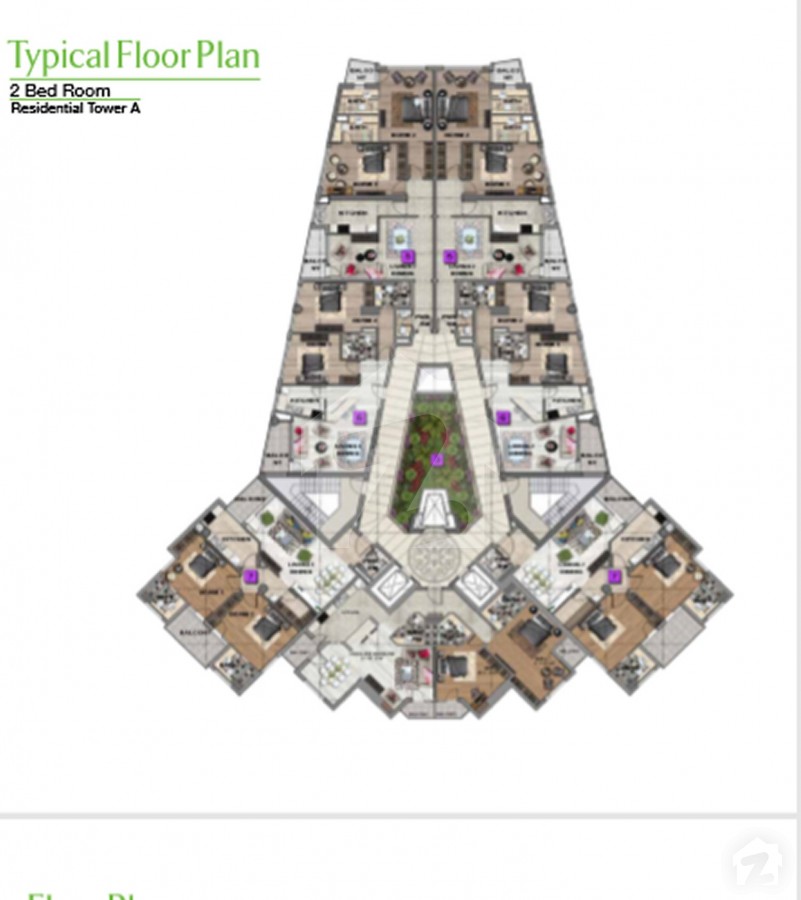
Karakoram Greens
PKR 2.11 Crore to 5.97 Crore
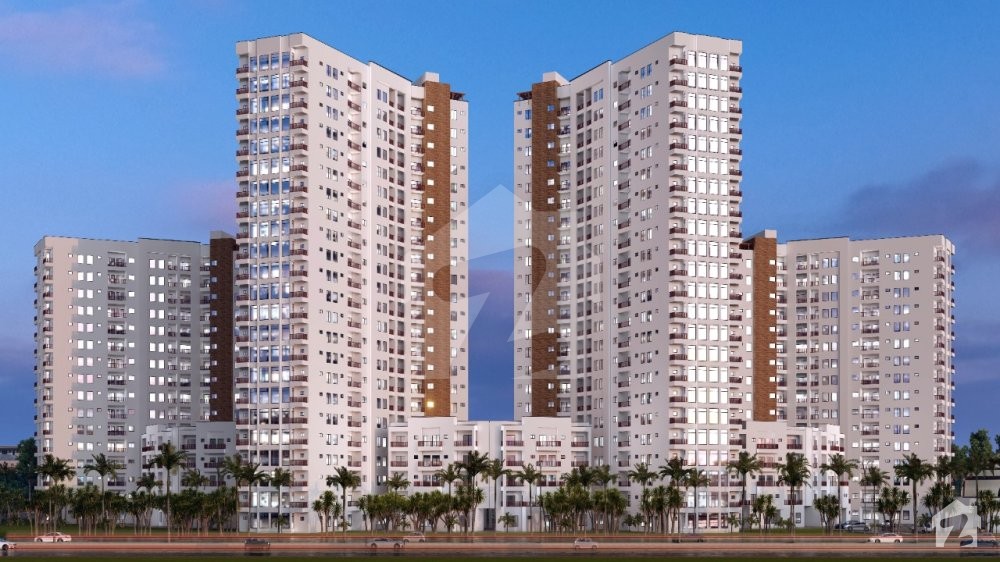
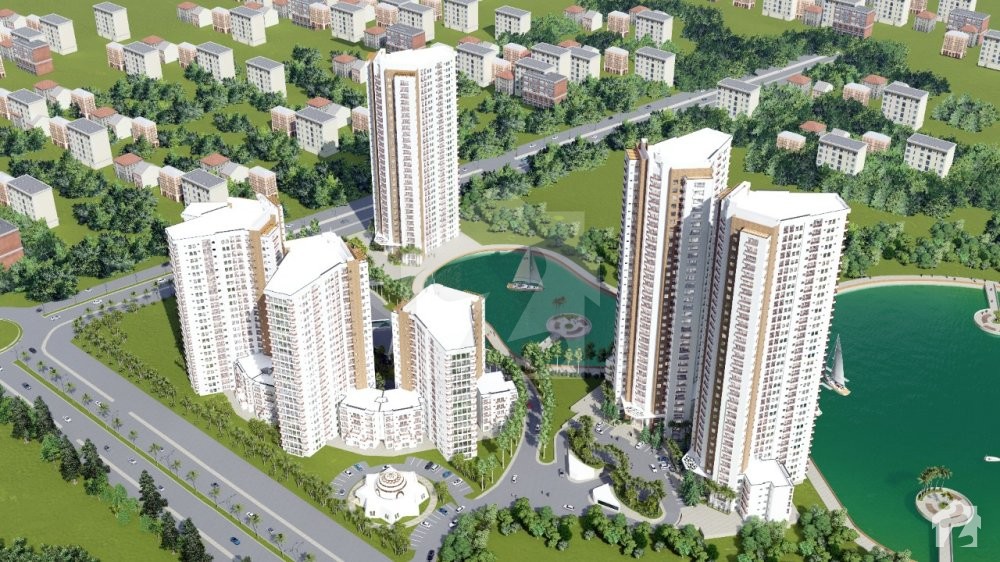
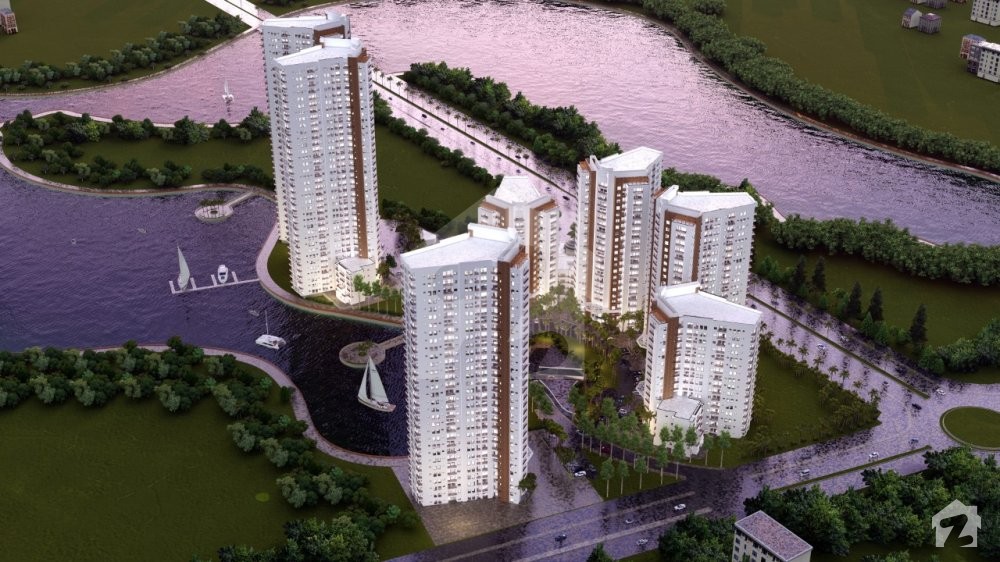
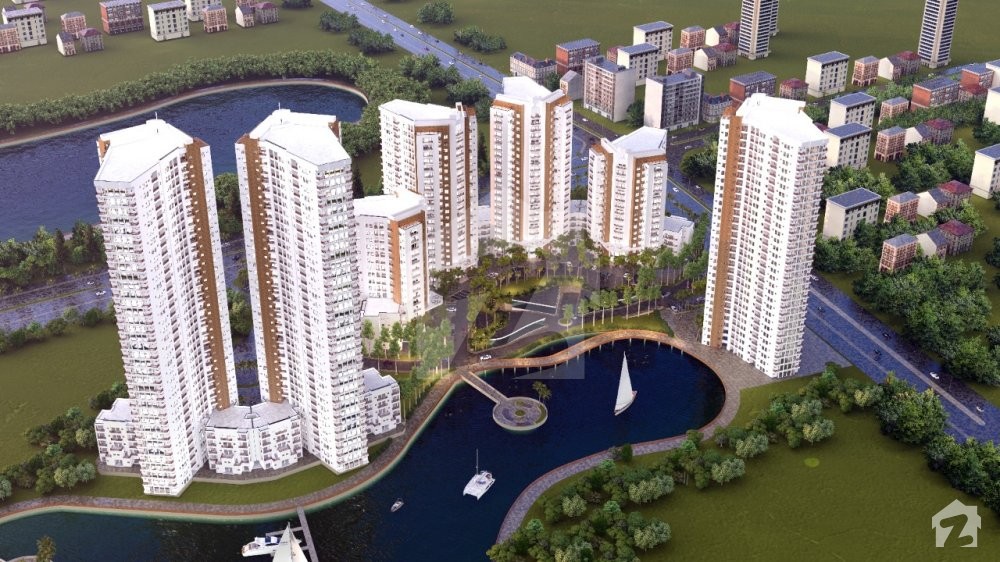
Overview
Offering
Flats
Flats
PKR 2.11 Crore to 5.97 Crore
Tower D-Lilly Typical Floor Apartment
PKR 2.11 Crore to 2.83 Crore
Area Size
6.94 - 9.31 Marla
Bedrooms
2
Bathrooms
2
Tower A & C
PKR 2.26 Crore to 3.04 Crore
Area Size
6.94 - 9.31 Marla
Bedrooms
2
Bathrooms
2
Tower A & C - Private Garden
PKR 3.87 Crore to 4.82 Crore
Area Size
11.87 - 14.77 Marla
Bedrooms
3
Bathrooms
3
Tower D, Lilly 2nd, 3rd To 4th Floor Apartment
PKR 5.52 Crore to 5.56 Crore
Area Size
18.17 - 18.31 Marla
Bedrooms
4
Bathrooms
4
Tower D, Lilly 1st Floor Apartment
PKR 5.57 Crore to 5.77 Crore
Area Size
18.35 - 19.01 Marla
Bedrooms
4
Bathrooms
4
Tower A & C - Private Garden
PKR 5.62 Crore to 5.97 Crore
Area Size
17.21 - 18.31 Marla
Bedrooms
4
Bathrooms
4
Karakoram Greens is a vertical residential complex located in the affluent ‘Gulberg Greens Housing Society’. The development spans over 25 acres – with 75% of the land area reserved for open green spaces and the remaining 25% for independent blocks of 2, 3 and 4-bedroom units.
The project is located along the Islamabad Highway, overlooking the Korang River. Aside from offering gorgeous views of the river and majestic landscapes of the twin cities, the project features a wide range of high-class amenities such as wide balconies with stunning views, stylish interiors with imported tile floors, double-glazed windows, modern kitchens, elevators, emergency backup facility, top-notch fixtures, central security, and spacious parking area.
Inspired by the colossal stature of the Karakoram mountain ranges, Karakoram Enterprises (the makers of Karakoram Greens) have incorporated the grace and beauty of the peaks into their state-of-the-art development. Moreover, the group has obtained all required approvals for the project.
Note: "Registered with FBR, Income Source Declaration Not Required"
Features
Main Features
Plot Features
Business and Communication
Nearby Facilities
Other Facilities
Location
or
By submitting this form, you agree to Terms of Use.
Floor Plans
Typical Floor Plan
Residential Tower A
Residential Tower
Residential Tower Floor Plan
Residential Tower A Floor Plan
Residential Tower B
Residential Tower A & B
Typical Floor Plan A&B
Residential Tower B
Ground Floor Plan
2nd & 3rd Floor Plan
Ground Floor Plan Tower A & B
Ground Floor Plan Tower A & B
1st Floor Plan
1st Floor Plan Residential Tower A&B
2nd & 3rd Floor Plan Residential Tower A&B
2nd & 3rd Floor Plan
Pent House & Duplex Floor Plan
Duplex Floor Plan
Upper Pent House & Lower Pent House
