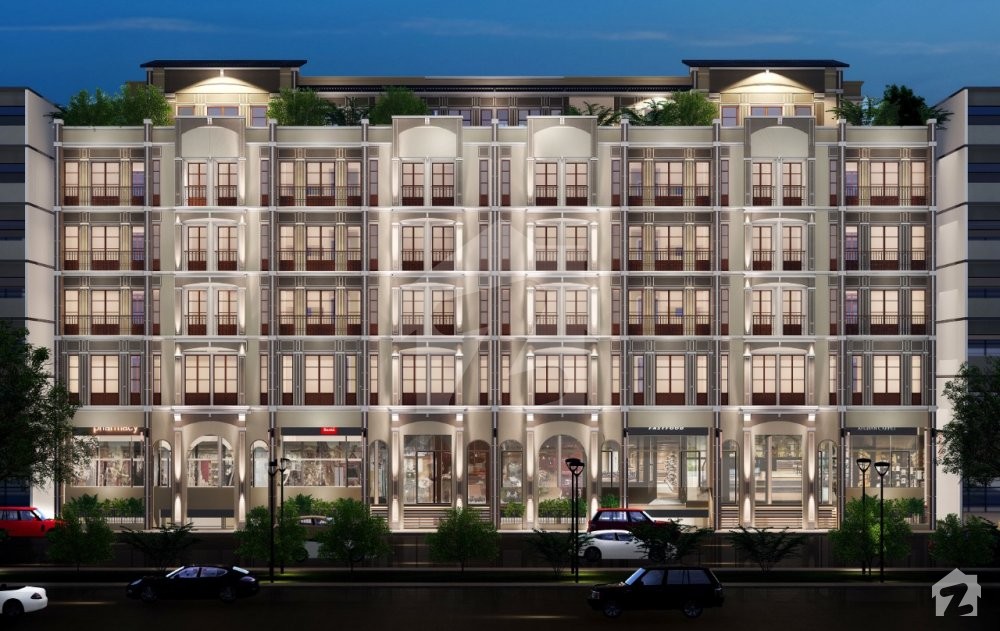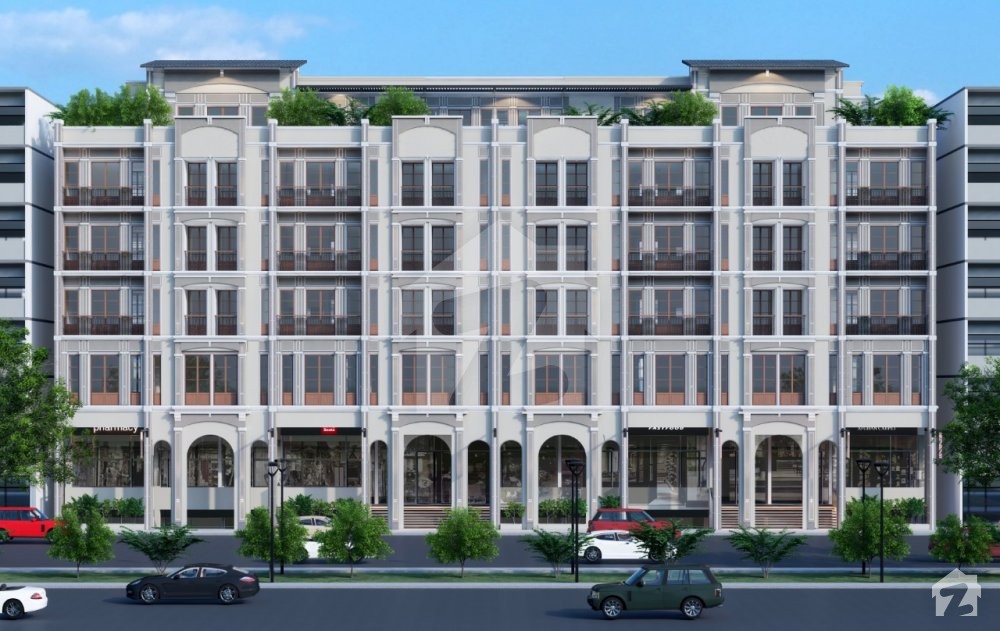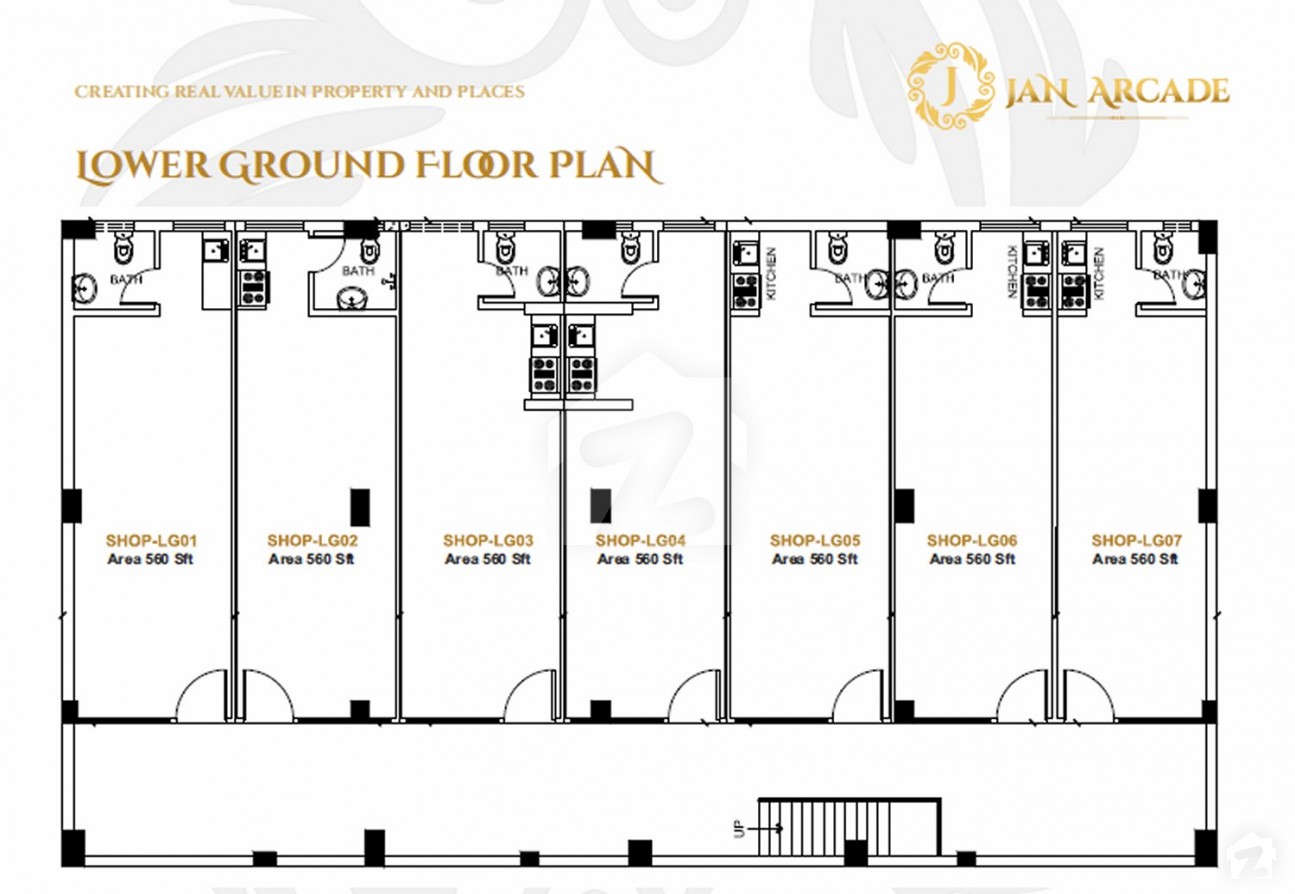
Jan Arcade
PKR 57.6 Lakh to 2.46 Crore


Overview
Offering
Flats, Offices, Shops
Flats
PKR 57.6 Lakh to 1.03 Crore
2nd & 3rd Floor Apartment
PKR 57.6 Lakh to 72 Lakh
Area Size
2.13 - 2.67 Marla
Bedrooms
1
Bathrooms
1
2nd & 3rd Floor Apartment
PKR 94.8 Lakh to 1.03 Crore
Area Size
3.51 - 3.82 Marla
Bedrooms
2
Bathrooms
2
Offices
PKR 60 Lakh to 1.44 Crore
Shops
PKR 1.57 Crore to 2.46 Crore
15% Discount Limited Time Offer
Premium living, unmatched amenities, modern architecture, and spellbinding views; Jan Arcade has it all and more. It is a multipurpose project that is envisioned to enhance the way you live, work, and shop.
Having an inclusive inventory that features spacious commercial spaces, corporate offices, 1 & 2-bedroom apartments, the project is perfect for leading a sublime lifestyle.
Located in Sector C of Bahria Enclave, Islamabad, the project is close to all urban, recreational, healthcare, and educational facilities. It will have access to the best facilities Bahria has to offer. Designed to exude contemporary and subtle appeal, the development is elegantly equipped with modern interiors and an invigorating mix of amenities to uplift the current living standards.
The project boasts state-of-the-art commercial spaces and modern corporate offices that have top-notch fixtures and finishing to enable businesses to operate optimally. The retailers can have a presence in a commercial centre that will help increase their reach and exposure.
Moreover, the exquisitely crafted apartments come with every convenience one can expect from a 5-star resort. The mesmerizing views it offers will be perfect to unwind after a long day. Some of the facilities offered include 24/7 security, a high-speed elevator, elegant interiors, spacious car parking, and much more.
All the units are offered at flexible monthly instalment plan that makes it suitable for all types of buyers, companies, and retailers.
Features
Plot Features
Community Features
Healthcare & Recreational
Nearby Facilities
Other Facilities
Location
or
By submitting this form, you agree to Terms of Use.
Floor Plans
Lower Ground Floor
Ground Floor plan
Mezzanine Floor Plan
1st Floor Plan
2nd Floor Plan
3rd Floor Plan
