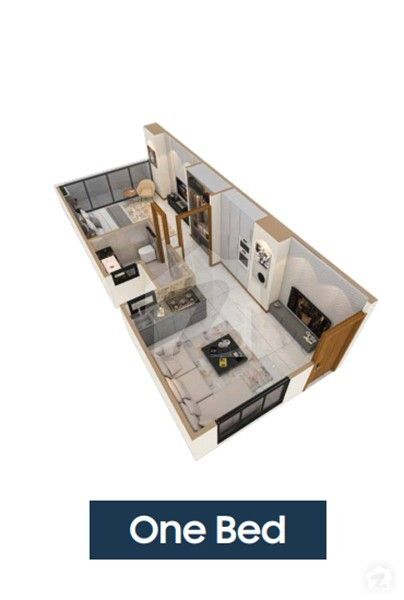
J7 Emporium
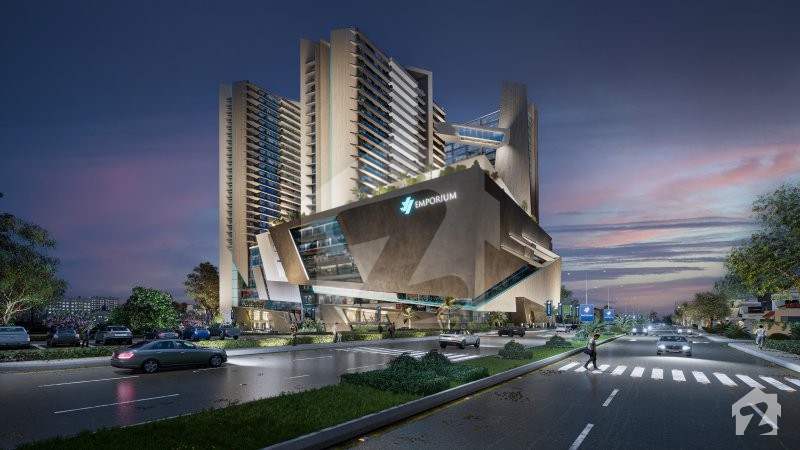
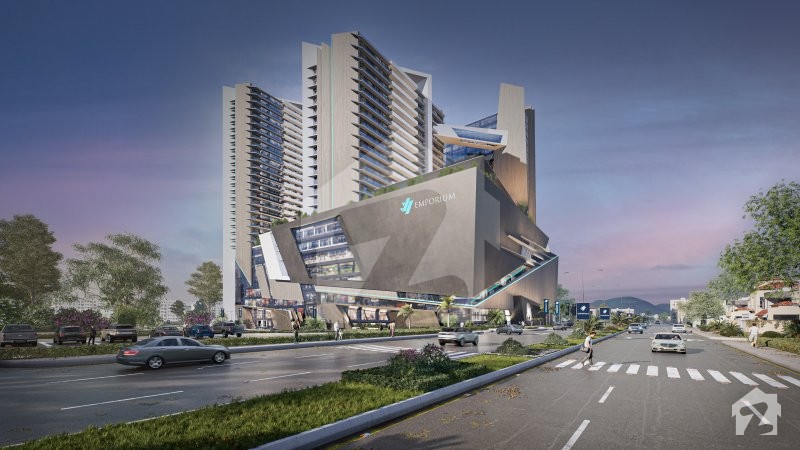
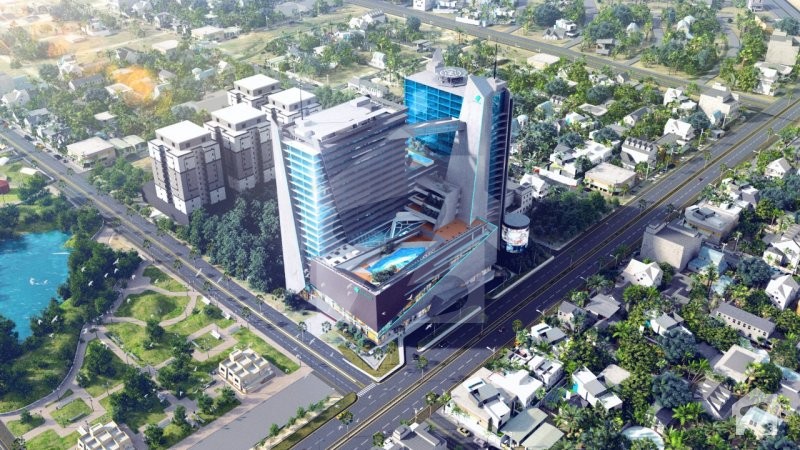
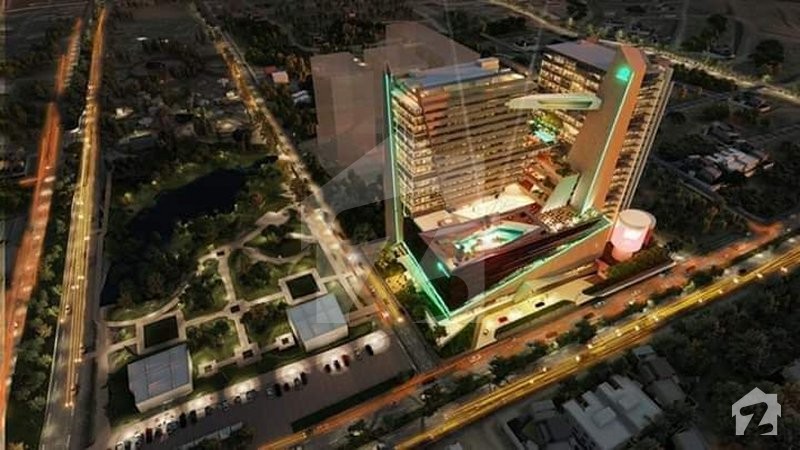
Overview
A prominent project of the famed J7 Group, the J7 Emporium is exactly the kind of contemporary real estate development that will inspire the confidence of both genuine buyers and investors. It is being developed on 23-kanals of exclusive commercial property located in the heart of Sector B-17 in Islamabad. It is accessible from the Motorway, CPEC route, Ring Road, GT Toad and Margalla Avenue — with this accessibility the main reason behind Sector B-17’s status as the ‘new business district of Islamabad’. The multipurpose structure will offer buyers and investors a place where people can live, work, shop and entertain themselves in the most facilitated manner possible. The premises will comprise of a shopping mall, serviced hotel apartments of various designs and sizes, a corporate tower, and a banquet hall. While ‘all-under-one-roof’ is rapidly becoming a famous trend in the major metropolises of Pakistan recently, only a few of these ventures have succeeded in impressing consumers when the project is finally delivered. J7 Emporium is all set to modify and enhance the perception of such constructions by offering visitors and residents a place where they can truly enjoy their time — regardless of the duration of their stay. The project’s developers are resolved to make sure that the venture is elegantly designed, and that only the best construction materials and practices will be utilized in order to offer residents and visitors a luxurious ambience that helps the project become one of the landmark real estate developments in the city. Furthermore, the architectural design of the project has been provided by famous architects, who have used their master craft to make sure that it is the perfect blend of aesthetics and analytics. All parties concerned are invited to register their interest before units in the project have been sold out.
Features
Location
or
