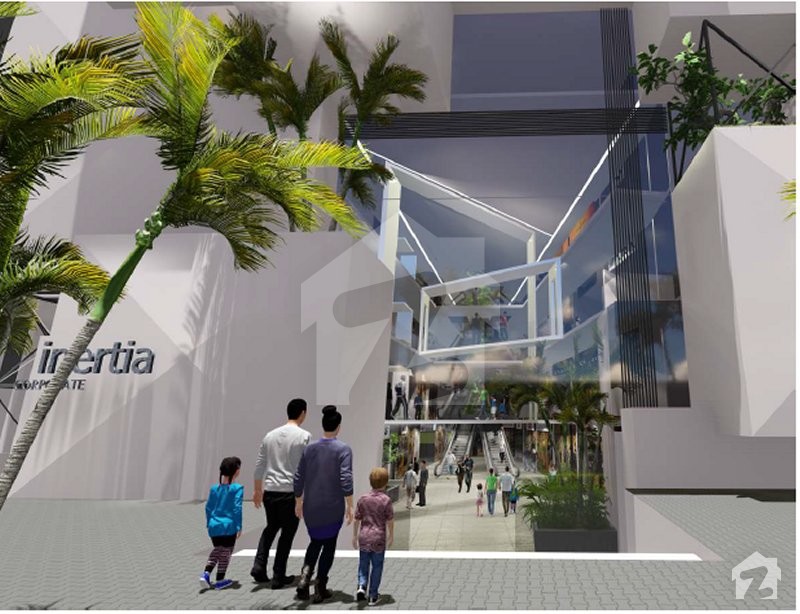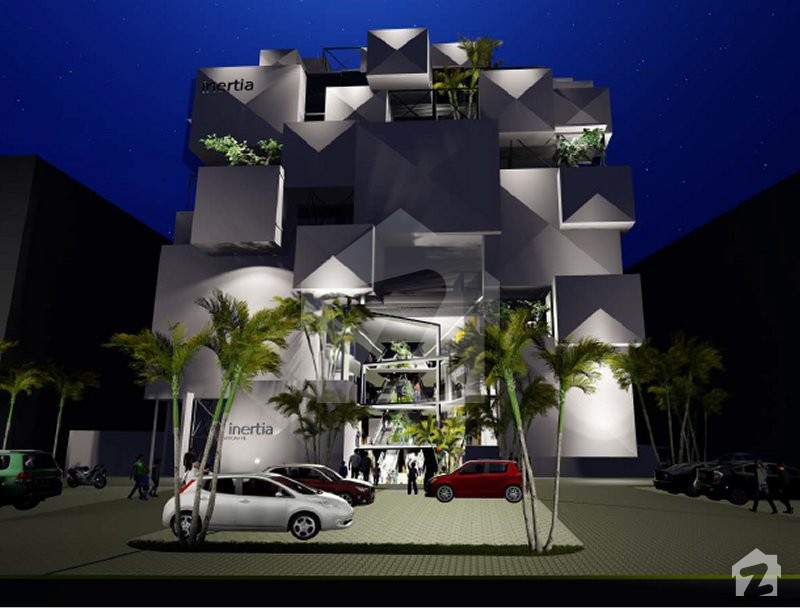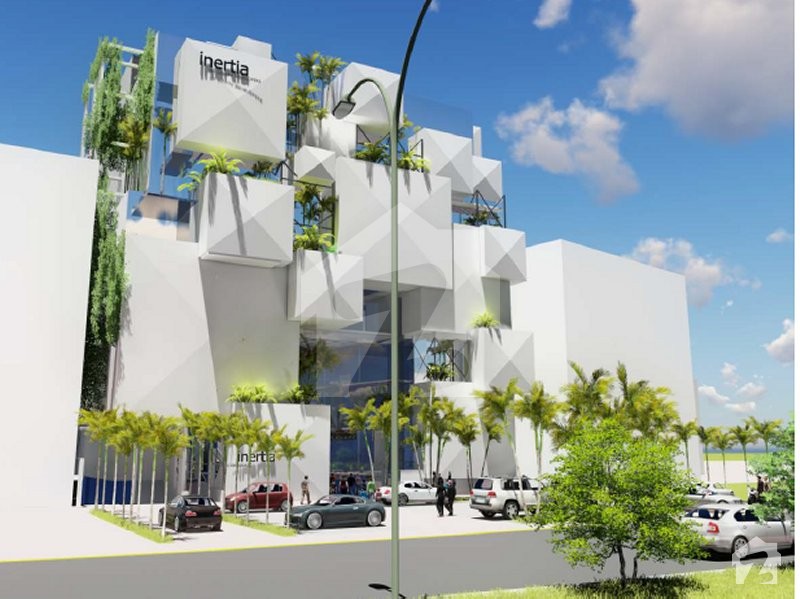
Inertia Shopping Mall & Residency
24.36 Lakh to 3.47 Crore



Overview
Offering
Flats, Offices, Shops, Other
Flats
30.2 Lakh to 79.29 Lakh
5th to 7th Floor - Studio
30.2 Lakh
Area Size
465 square-feet
Bedrooms
–
Bathrooms
–
5th to 7th Floor
46.22 Lakh to 56.58 Lakh
Area Size
646 - 870 square-feet
Bathrooms
1
Bedrooms
1
5th to 7th Floor
71.97 Lakh to 79.29 Lakh
Area Size
1107 - 1220 square-feet
Bathrooms
2
Bedrooms
2
Offices
24.36 Lakh to 1.41 Crore
Shops
25 Lakh to 2.05 Crore
Other
44.66 Lakh to 3.47 Crore
Inertia is located in the heart of Islamabad facing G-T Road. It is one of the best luxury living and shopping destinations of Islamabad. Inertia designed for exhilaration, furnished glitteringly this Arcadia is an epitome of beauty and grace. With most of the shops facing atrium, the giant Arcadia gives a breathtaking panoramic view.
The crafty use of space, light, and patterns to create the desired effect of leisure and fun surpasses all precedents.
The Project unique offering 11 floors commercial and residential
The crafty use of space, light, and patterns to create the desired effect of leisure and fun surpasses all precedents.
The Project unique offering 11 floors commercial and residential
- 106 Mega Commercial Shops.
- 45 Luxury Apartments.
- 20 Offices.
- Car Parking for 150 Cars.
- Studio, One 8 Two luxury bed apartments.
- Modern Architectural Design.
- Modern Interior and Exterior Design.
- Pray Area.
- Spacious and Kids Play Area.
- Waste Disposal facility (Garbage shoot).
- Fire-Fighting Extinguishers for Apartments.
- Cargo Lift + 2 passenger lifts.
- Earthquake Resistant (up-to 9.2 rector scale).
- Fitness Club.
- Backup Electricity Generator for lifts and corridors.
- Separate Gas and Electric connections for each apartment.
- 24/7 Security for Apartments.
- Imported quality fittings and finishes.
- Separate parking for an apartment.
- Separate entry and exit for apartments.
Features
Main Features
Plot Features
Business and Communication
Nearby Facilities
Other Facilities
Location
or
By submitting this form, you agree to Terms of Use.
Floor Plans
Lower Basement
Lower Ground Floor
Ground Floor Plan
First Floor Plan
Second Floor
Third Floor
Fourth Floor
5th to 7th floor
Studio Apartment
One Bedroom Apartment
Two Bedrooms Apartments
Ground Floor