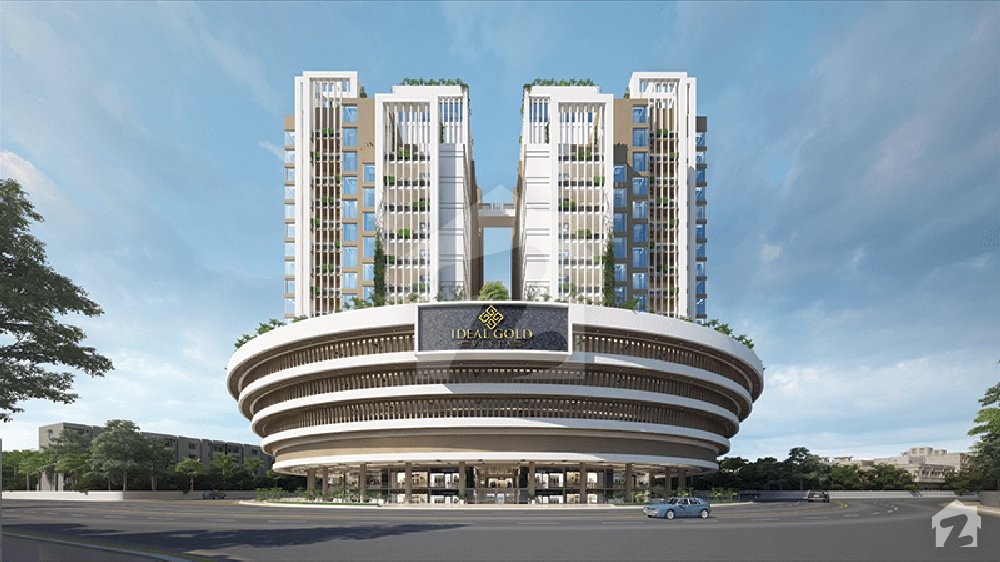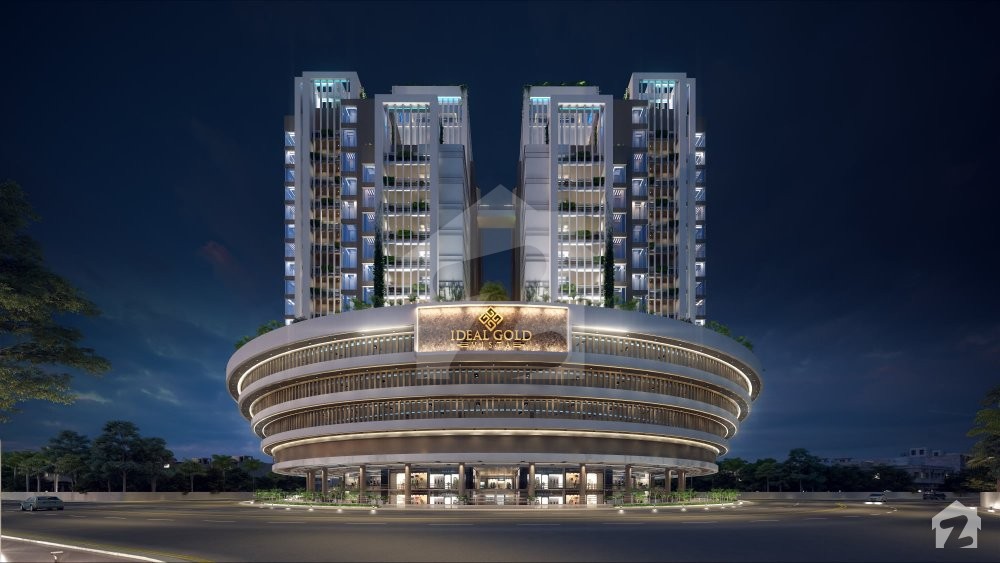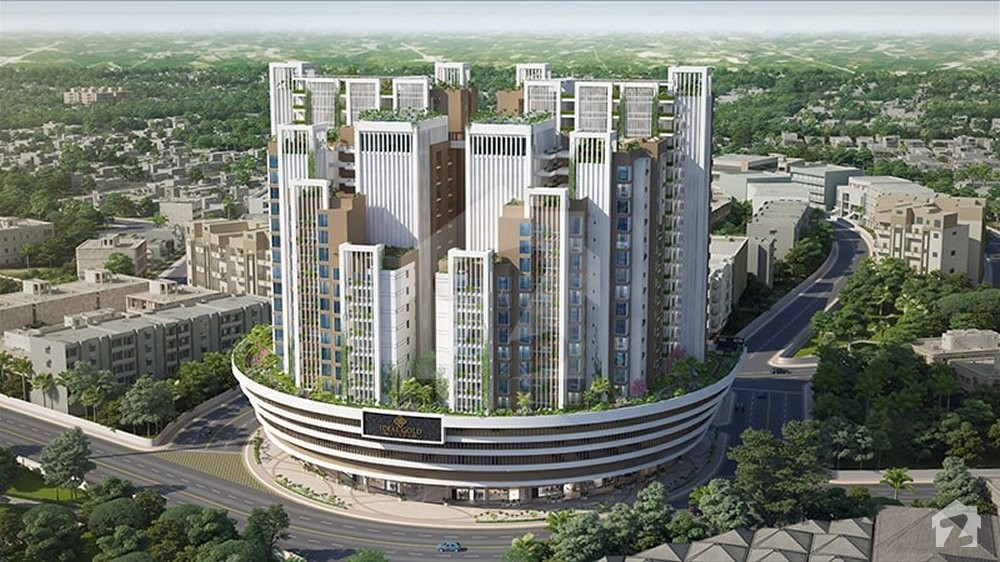
Ideal Gold Vista



Overview
Ideal Gold Vista (IGV) is a residential project developed by the Ideal Group, which has achieved distinction in the real estate industry for its luxury and timely-delivered real estate developments. IGV is one of those projects that is sure to sweep consumers off their feet. The complex provides beautiful and spacious apartments in 2, 3, and 4 bedroom options, located in a rapidly developing area of the city. The placement of the project offers proximity to entertainment and commercial centres, as well as sophisticated living amenities. The project is also outfitted with all of the cutting-edge facilities that future inhabitants are sure to love. The IGV is a well-planned and well-constructed project that will undoubtedly become a magnificent landmark in the Karachi skies. For residential buyers and investors, this project will be a wise and rewarding investment decision. The apartments in the project are designed to provide residents with comfort and quiet - a perfect blend of elegance and comfort. Given the current surge in demand for vertical buildings, these apartments provide a plethora of desirable features. The project includes opulent drawing, living, and king-size bedrooms. In addition, the wide lobby and quick elevators make it a convenient place to live. The developers have installed backup generators for a constant power supply for maximum comfort. The in-house advanced firefighting system ensures maximum safety. Other amenities offered to dwellers include Reverse Osmosis (RO) plant for potable water supply, a large prayer space, a children's play area, a gym, and a sauna. Moreover, these units are available at a convenient payment plan.
Features
Location
or