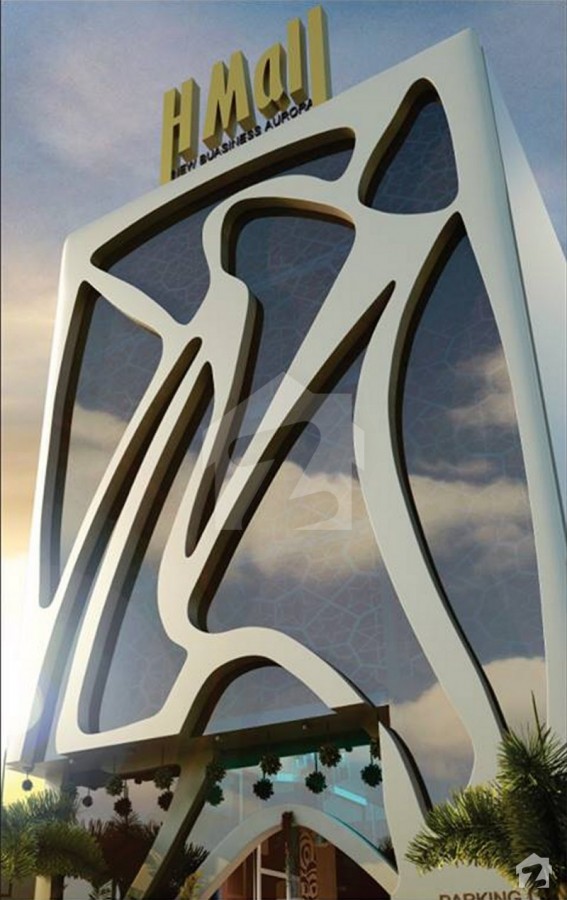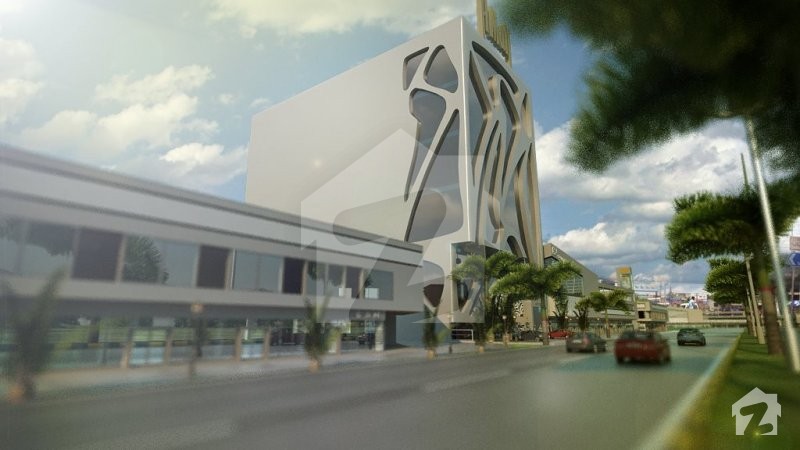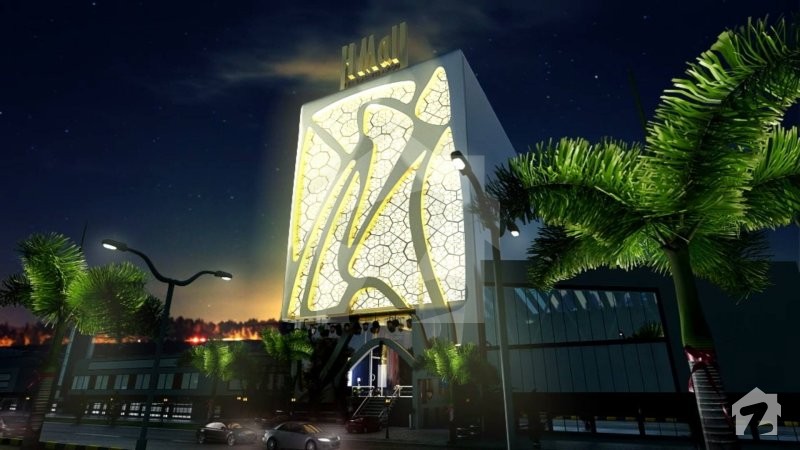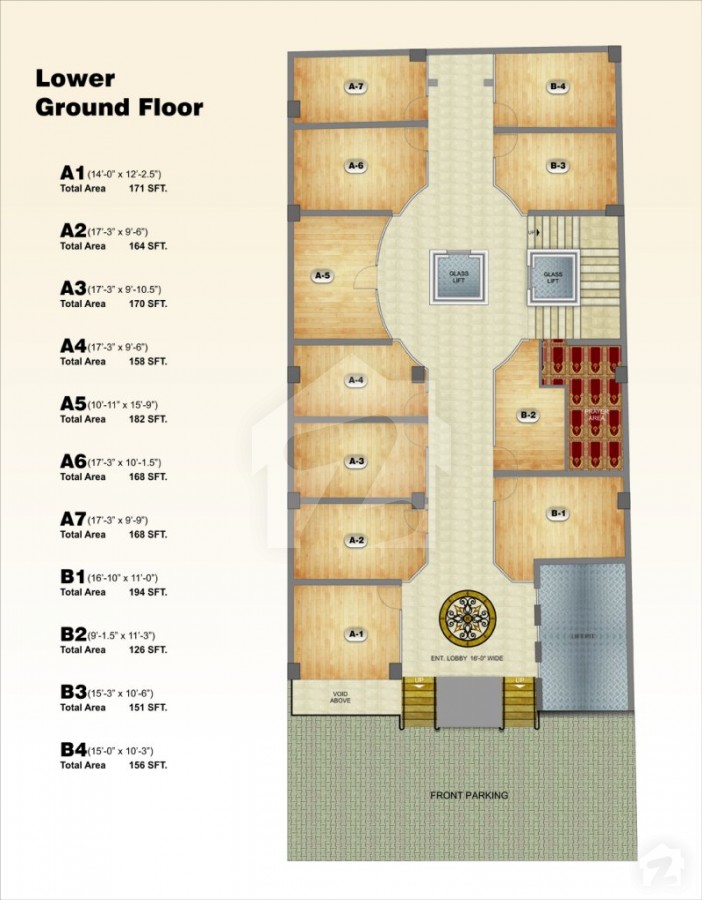
H Mall
Contact for price




Overview
Offering
Shops
Shops
First, Second, Third Floor B1 To B6
Area Size :
0.47 - 0.69 MarlaFirst, Second, Third Floor C1 To C2
Area Size :
0.51 MarlaFirst, Second, Third Floor A1 To A6
Area Size :
0.52 - 1.11 MarlaLower Ground Floor B1 To B4
Area Size :
0.56 - 0.86 MarlaLower Ground Floor A1 To A7
Area Size :
0.7 - 0.81 MarlaGround Floor B1 To B4
Area Size :
1.23 - 2.2 MarlaGround Floor A1 To A4
Area Size :
1.48 - 3.06 MarlaH MALL offers an alluring combination of specialty retail stores and top notch brands for a rewarding shopping experience. The consumers and retailers, here, will enjoy the maximum benefits of the exquisite environment at an ultimate location. Spread over an area of around 25,000 sq ft featuring spacious lobbies, wide corridors, modern elevators, mechanical car lift, and sensational recreational facilities will empower the building with a symbiotic mix of technology, architecture, and interior design. To ensure its prominence,
H MALL project is a symphony of the qualified architect, competent engineers, experienced builder, trained staff and proficient marketing consultants and on top of everything a committed and reliable developer as what they say they mean it.
Located on the way of a huge footfall, amidst Mughal Pura Bazar, H Mall is a distinct six-story commercial shopping plaza. The efforts invested in planning and detailing of this project is evident from its exceptional design and visually impressive rendering.
By becoming a partner with H MALL, you are signing onto a project based on a powerful design aesthetic, a superb location and a professional sound and dedicated team, that strives constantly to make H MALL a "must see" shopping and entertainment destination in the area. We congratulate you on striking what may well turn out to be one of the best deals of your life.
Features
Main Features
Plot Features
Business and Communication
Community Features
Nearby Facilities
Other Facilities
Location
or
By submitting this form, you agree to Terms of Use.
Floor Plans
Lower Ground Floor Plan
Ground Floor Plan
1st Floor plan
2nd Floor Plan
3rd Floor Plan
