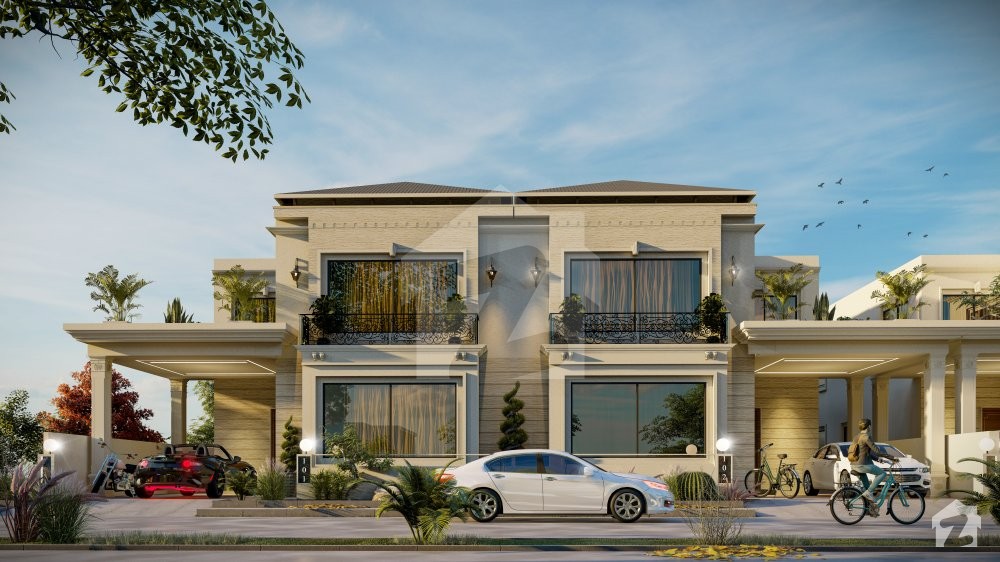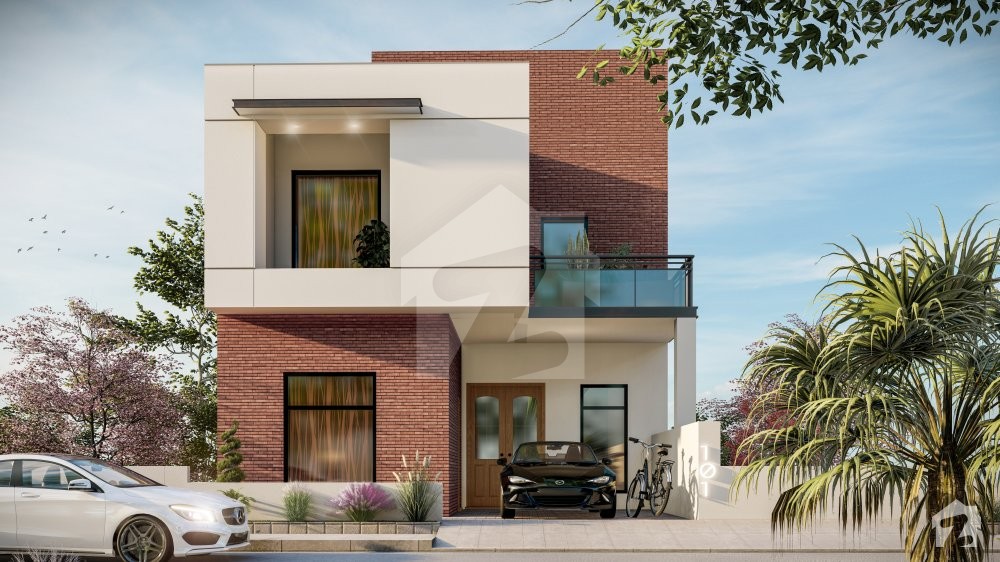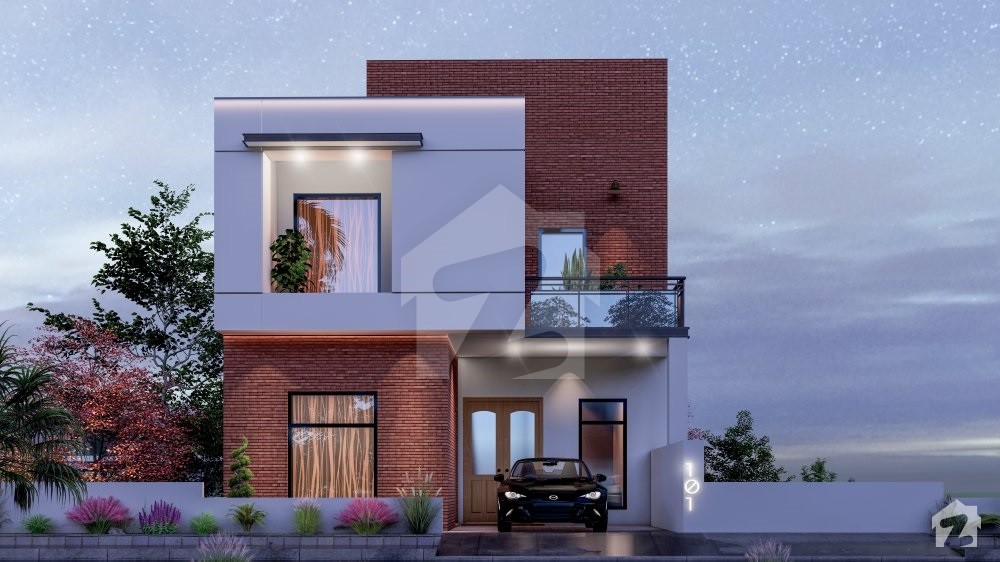
Gulberg Smart Lifestyle
1.99 Crore to 3.5 Crore



Overview
Offering
Houses
Houses
1.99 Crore to 3.5 Crore
Villas
1.99 Crore to 3.5 Crore
Area Size
5 - 10 marla
Bedrooms
–
Bathrooms
–
Gulberg Smart Lifestyle is a gated community developed to provide opulent living in the heart of Islamabad. It is a residential project nestled within the scenic lush greenery, and majestic mountains offering spellbinding views of the city.
The project is situated in A-Executive Block, Gulberg Residencia, offering easy access to nearby areas. It is located on a signal-free road from Zero Point, which means that the residents will be seamlessly connected to urban conveniences.
Having an inclusive inventory, the project boasts exquisitely crafted 5-marla homes, 7-marla villas, and 10-marla lodges that are well-furnished. Designed to exude an appeal of opulence and extravagance, the project features beautiful interiors with high-quality fittings and fixtures, premium quality smart devices, and a state-of-the-art electrical system. The smart features and futuristic amenities make your everyday life easy.
To ensure the maximum safety of its residents, the project comprises an integrated security and surveillance system. The community features green spaces, spacious parking, mosque, and smart features including controlling electrical devices, temperature control, motion detection, monitoring of closing and opening of windows and doors, lighting controls, and much more.
Gulberg Smart Lifestyle is the perfect choice for those who want to reside in a tranquil and peaceful environment that offers the best of everything.
Features
Main Features
Plot Features
Business and Communication
Nearby Facilities
Other Facilities
Location
or
By submitting this form, you agree to Terms of Use.
Floor Plans
5-Marla Floor plan
5-Marla Layout Floor plan
7-Marla Layout Floor plan
10-Marla Layout Floor plan
10-Marla Floor plan