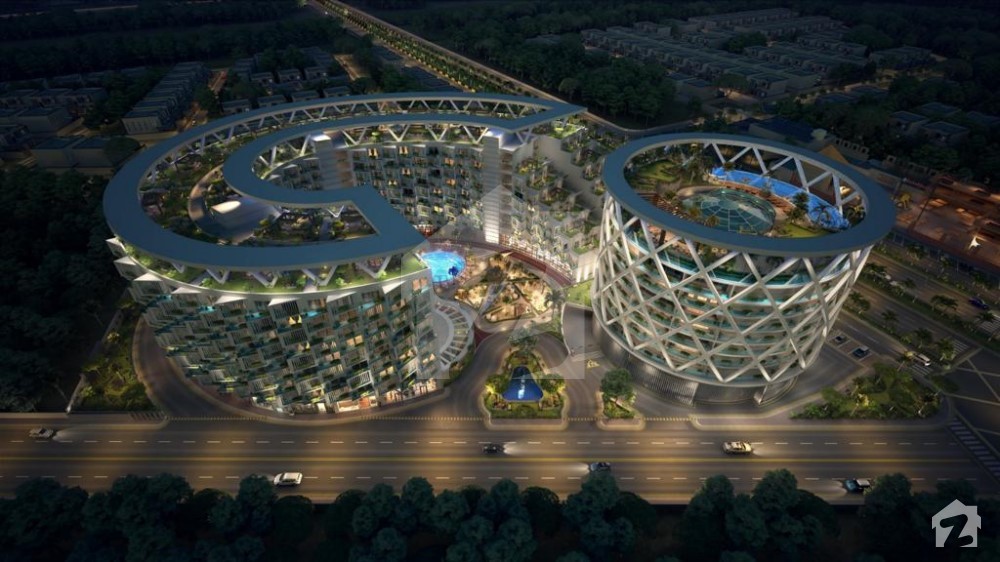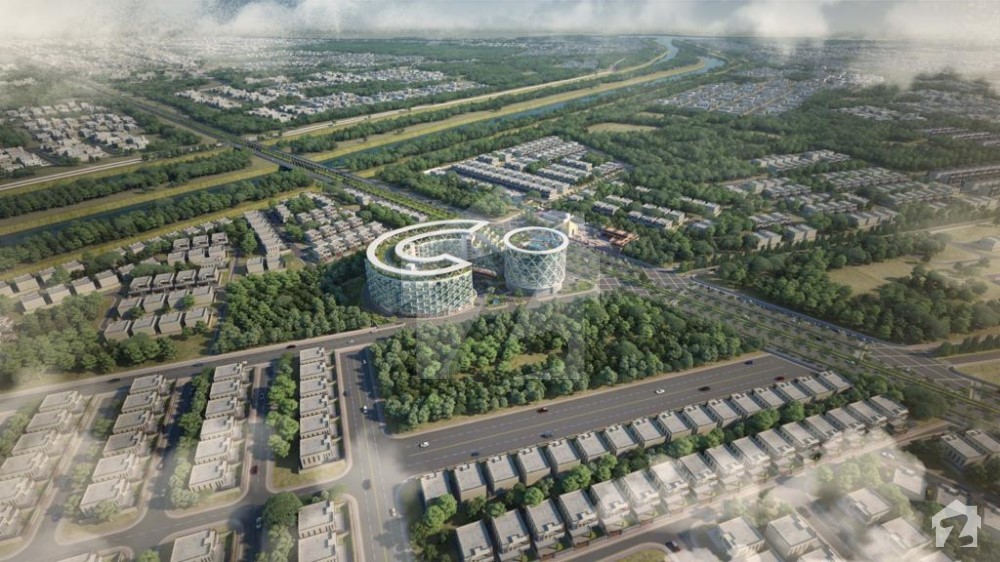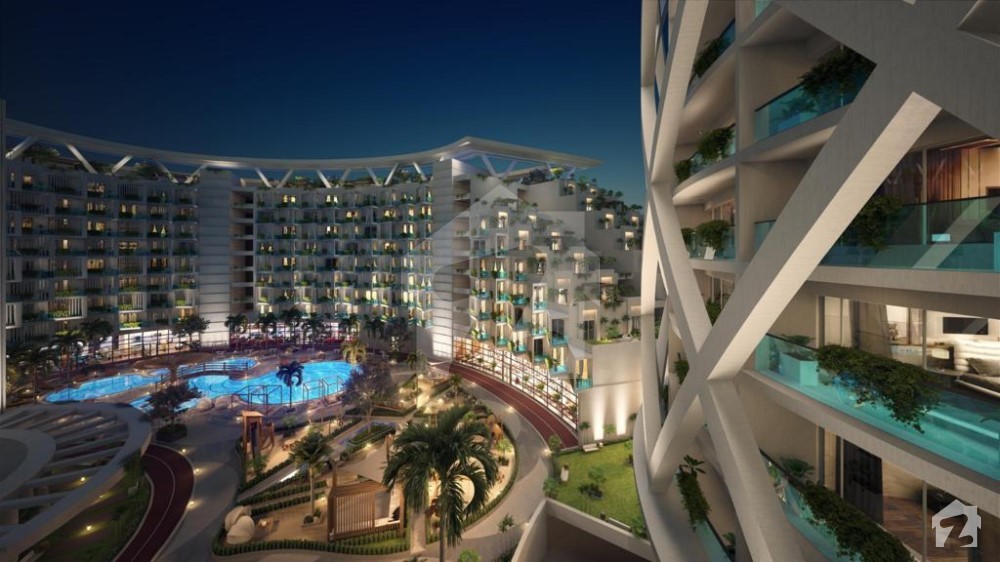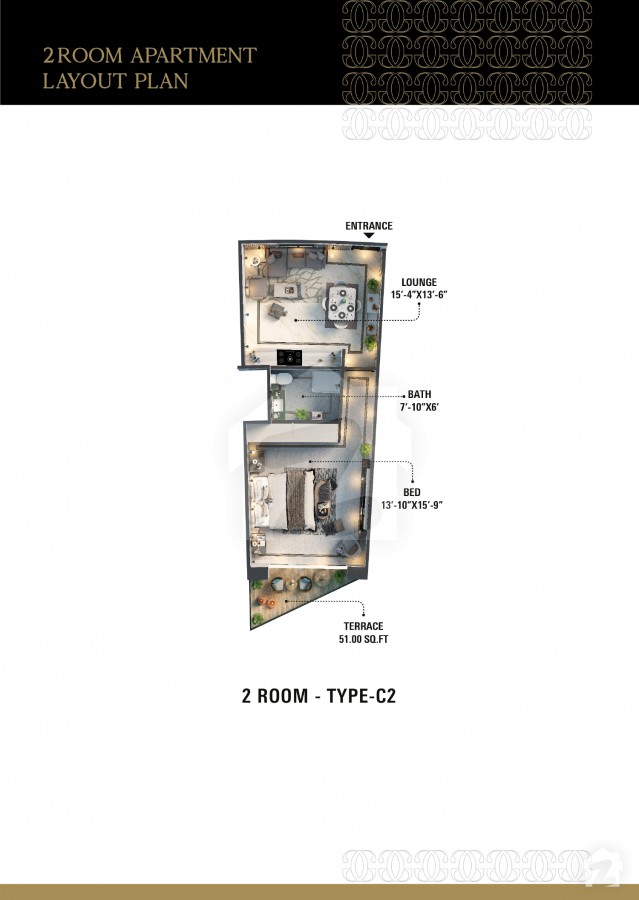
Gohar Gateway
PKR 85.05 Lakh to 1.75 Crore




hot
Overview
Offering
Flats
Flats
PKR 85.05 Lakh to 1.75 Crore
1 Bed - Type C2
PKR 85.05 Lakh
Area Size
3.15 Marla
Bedrooms
1
Bathrooms
1
1 Bed - Type C1
PKR 85.65 Lakh
Area Size
3.17 Marla
Bathrooms
1
Bedrooms
1
1 Bed - Type C
PKR 88.65 Lakh
Area Size
3.28 Marla
Bathrooms
1
Bedrooms
1
2 Bed - Type B3
PKR 1.26 Crore
Area Size
4.71 Marla
Bathrooms
2
Bedrooms
2
2 Bed - Type B2
PKR 1.29 Crore
Area Size
4.77 Marla
Bathrooms
2
Bedrooms
2
2 Bed - Type B
PKR 1.29 Crore
Area Size
4.78 Marla
Bathrooms
2
Bedrooms
2
2 Bed - Type B1
PKR 1.33 Crore
Area Size
4.93 Marla
Bathrooms
2
Bedrooms
2
3 Bed - Type A
PKR 1.67 Crore
Area Size
6.18 Marla
Bathrooms
3
Bedrooms
3
3 Bed - Type A1
PKR 1.75 Crore
Area Size
6.5 Marla
Bathrooms
3
Bedrooms
3
Rising from a vibrant spot in Hyderabad, Gohar Gateway is a glistening mixed-use project that is designed to redefine the commercial and residential standards in the city. This development offers luxurious living and retail experience in an elegant way, at an exclusive address at the junction of Hyderabad Bypass and Jamshoro Road.
The project features 2, 3, and 4-bedroom apartments. Each residential unit in this mixed-use complex is meticulously designed with elegant interiors to offer occupants a comfortable living space. At the same time, the commercial outlets here offer a high-end and sophisticated shopping experience. These premium retail spaces are part of the project’s buzzing commercial floors, which cater to needs of residents and visitors alike, and that too without causing any disturbance to the residents.
The project's luxurious amenities accentuate an opulent lifestyle by providing an environment of leisure and relaxation. The development includes a range of exclusive attractions and entertainment options, such as swimming pool, gym, restaurants/cafes, leisure desks, parks, and gardens. Other facilities available for the visitors, businesses and residents of the building include:
The project features 2, 3, and 4-bedroom apartments. Each residential unit in this mixed-use complex is meticulously designed with elegant interiors to offer occupants a comfortable living space. At the same time, the commercial outlets here offer a high-end and sophisticated shopping experience. These premium retail spaces are part of the project’s buzzing commercial floors, which cater to needs of residents and visitors alike, and that too without causing any disturbance to the residents.
The project's luxurious amenities accentuate an opulent lifestyle by providing an environment of leisure and relaxation. The development includes a range of exclusive attractions and entertainment options, such as swimming pool, gym, restaurants/cafes, leisure desks, parks, and gardens. Other facilities available for the visitors, businesses and residents of the building include:
- Rooftop garden
- Banquet hall
- Passenger & cargo lift
- Reception lobby
- 24/7 security
- Standby generator
- Prayer area
Gohar Gateway has all the arrangements in place to offer you an ultimate commercial and residential experience, so book your units today!
Features
Main Features
Plot Features
Business and Communication
Nearby Facilities
Other Facilities
Location
or
By submitting this form, you agree to Terms of Use.
Floor Plans
Apartment - Type C2
Apartment - Type C & C1
Apartment - Type B2 & B3
Apartment - Type B & B1
Apartment - Type A & A1
