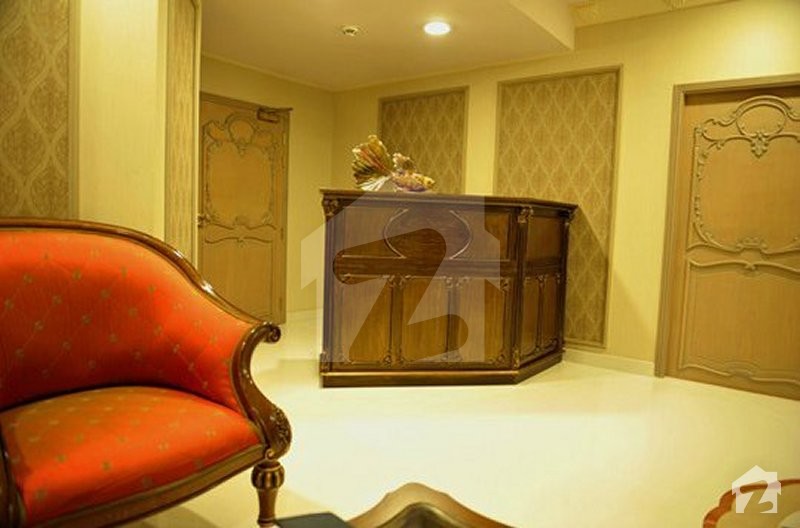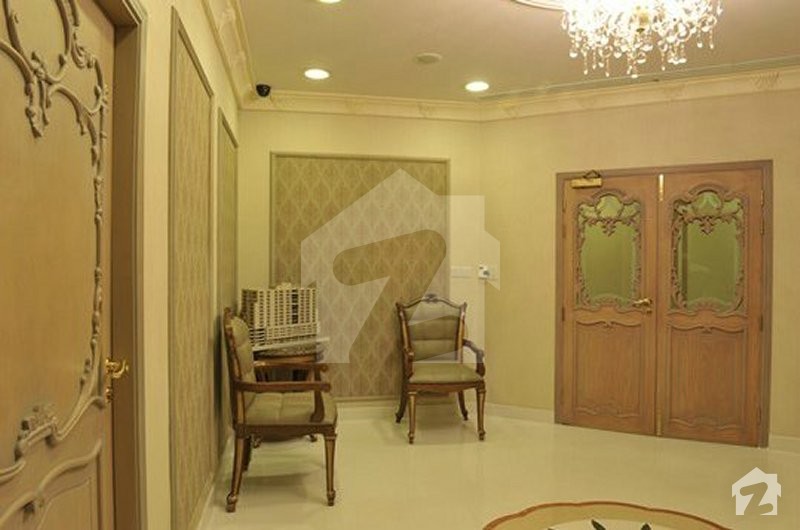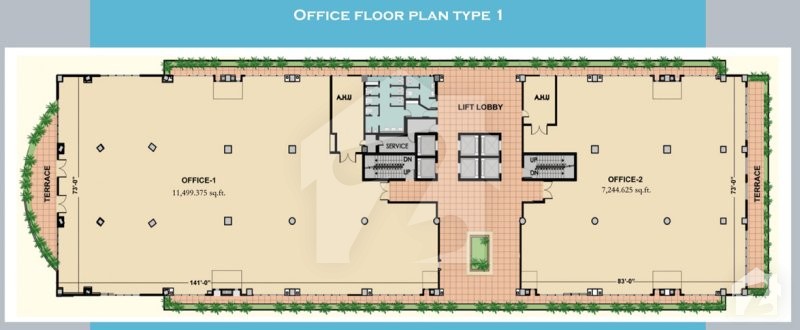
Fakhri Trade Center
Contact for price




Overview
Offering
Offices
Offices
14th Level - Wing (A & B)
Area Size
28.91 - 46.82 Marla
Bedrooms
–
Bathrooms
–
13th Level - Wing (A & B)
Area Size
29.02 - 49.14 Marla
Bedrooms
–
Bathrooms
–
9th & 10th Level - Wing (A & B)
Area Size
30.94 - 49.21 Marla
Bedrooms
–
Bathrooms
–
8th Level - Wing (A & B)
Area Size
32.2 Marla
Bedrooms
–
Bathrooms
–
12th Level - Wing (A & B)
Area Size
49.14 Marla
Bedrooms
–
Bathrooms
–
Hatimi Building Maintenance Co. Pvt. Ltd, under the supervision of owners Dawat-e-Hadiyah, will take responsibility for all maintenance work necessary to preserve the aesthetic of Fakhri Trade Center to its utmost ability.
Basic Security Measures for Specified Types of Facilities/Areas
- The following discusses security features and arrangements that are present at Fakhri Trade Center, building and facilities.
- This is a high-security zone with the installation of a security infrastructure to control access of persons, vehicles, and movable assets.
This infrastructure may employ various technologies such as card access, closed circuit television or other means as outlined below in the guideline sections.
Basic Security Measures for Specified Types of Facilities/Areas
- Structural barriers placed at the site on the entrance, controlled access gate, only permitted cars will be allowed.
- The building equipment such as electrical panels and HV AC Units are placed in separate rooms which are appropriately posted to prevent trespassing or "unauthorized site access."
- A monitored Intrusion Detection System electronic alarm system containing magnetic contacts on, exterior/perimeter doors and motion detection or detectors strategically placed in the building arena.
- Access to the alarm system control panel and security monitoring rooms are secured in such a manner that the viewing and tampering by unauthorized personnel are strictly disallowed.
- A CCTV system designed to monitor strategic areas of parking lots, all exterior building card access doors 24-hours per day, and primary assembly or perimeter areas.
- On all 16 Floors, various high speed/resolution cameras are installed to cover each and every part of the building.
The building is classified into three sectors general administrative/maintenance Offices, tenant Occupied Offices and additional space. - The general administrative and maintenance offices include the FTC management office on the 7th floor, security offices in the basement, ground floor and all equipment rooms labeled “Authorized site access only” additional spaces- mainly the car parks, lobbies and all other spaces where free movement of public is allowed after the initial security checks at the entrance.
- Fakhri Trade Centre (FTC) is a prime business and commercially located in the vicinity of I.I Chundrigar Road & M.A Jinnah Road.
- Total of 170,000 sq ft. 14 Floors.
- Wide open floor space.
- Dedicated areas for trees and plants on each floor to make a green environment.
- 4 Exclusive Floors for 400+ car parking.
- Dedicated Fiber optic connectivity.
- 100% self-generation of electricity for guaranteeing continuous and stable power.
- 6 high speed elevators, monitored through a computerized system.
- Centrally air-conditioned building.
- 24/7 air conditioning available for IT data centers.
- Comprehensive security system with access control, CCTV cameras and guards.
- Automated Building Management System.
- Ground floor showrooms, ideal for Banks, Retail and Display etc. Total approx. 15,000 sq ft.
- 10 office floors with 13,000 to 15,000 sq ft. spaces on each floor. Each office floor has been bifurcated in to two separate wings with a wide central lobby.
- Impressive, spacious, main ground level lobby/ reception with imported granite flooring.
- Additional lobby/ reception on each office floor with granite flooring. Lift lobby with plants.
- Attractive fair face façade with central glass curtain wall.
- Full size front windows with imported sound proof, green glass.
- Tempered double glazed front windows, for noise reduction, energy saving, security and safety.
- Well-equipped ladies - men's rest rooms on each floor, maintained by the building management.
- Dedicated areas for trees and plants on each floor with diverse garden styles to make a friendly and aesthetic working environment.
- Four sides open space around the building with plenty of natural light.
- Car Parking
- Basement car parking space for 100 + cars.
- 3 additional car parking floors with space for 300 + cars.
- FTC is on a prime business and commercial location of
- Shahrah-e-Liaquat (Frere Road), in the vicinity of I.I Chundrigar Road and M.A Jinnah Road.
Features
Main Features
Plot Features
Business and Communication
Nearby Facilities
Other Facilities
Location
Floor Plans
Office Floor Plan Type 1
Office Floor Plan Type 2
