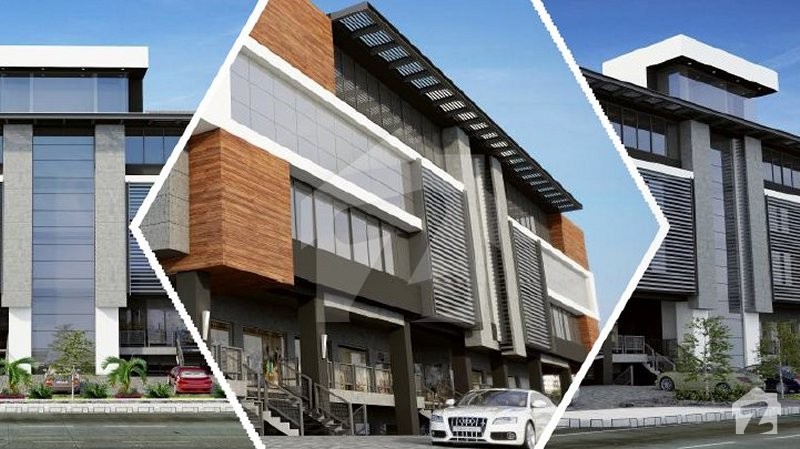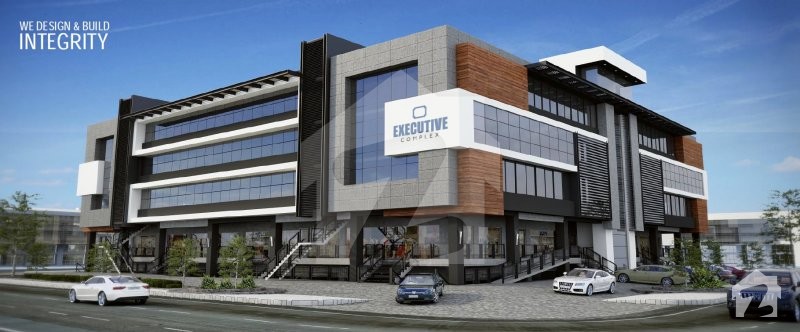
Executive Complex



Overview
Executive Builders was launched in March 2012 and has been making waves since then. It is a building and construction subsidiary of Paragon City, one of the largest modern housing schemes in Pakistan located at a distance of just 4 km from Allama Iqbal International Airport. Exclusively marketed by the well-known Saadain Associates, Executive Builders boasts exemplary projects that adhere to the highest ethical standards. Currently, the company is offering 3.5-, 4-, and 5-marla houses in Paragon City. These units have been intricately built using the best construction material and are finished to perfection. Possession of 104 built 3.5-marla houses has already been handed over to investors, officially selling out this category in a short period of time. Possession for 88 built 4-marla houses has been granted and only a few are still available on a first-come-first-served basis. The 120 spacious and sophisticatedly designed 5-marla houses are currently under construction and investors are ardently awaiting their completion. All houses have been designed by highly skilled architects who have ensured that space, even in smaller-sized plots, is fully utilized in a way that makes each unit an architectural masterpiece. Upholding the values of trust and honesty, Executive Builders assures investors of a transparent process in which there are no hidden or escalating charges. Customers are further accommodated on flexible payment plans and ready-to-move-in houses if required. In the near future, the company will focus on building 5-marla luxury villas in Imperial-1 Block and a project featuring luxury apartments. And that’s not all – Executive Builders also plans to construct 2,000+ houses in other blocks of the esteemed Paragon City.
Features
or