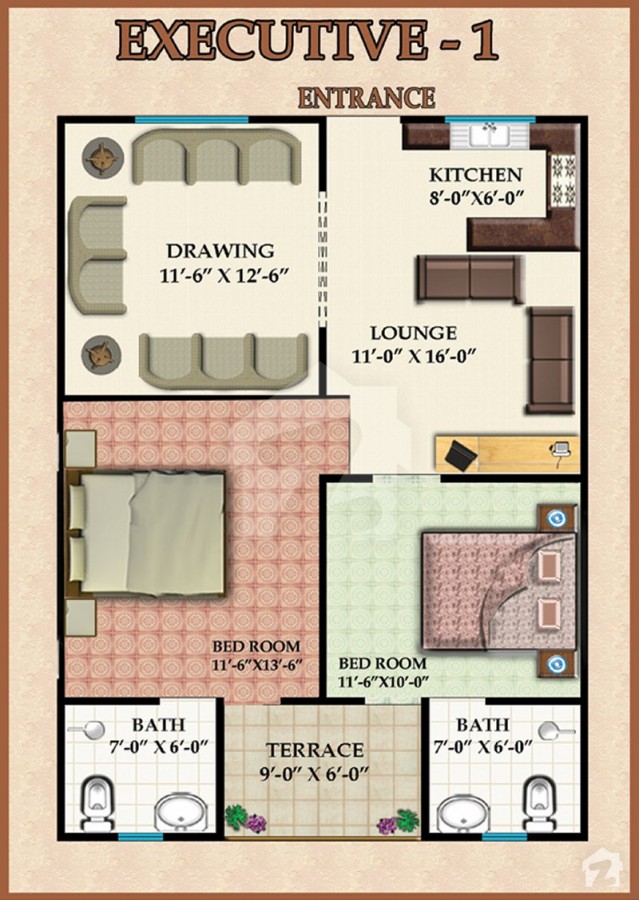
Euro Grand Park
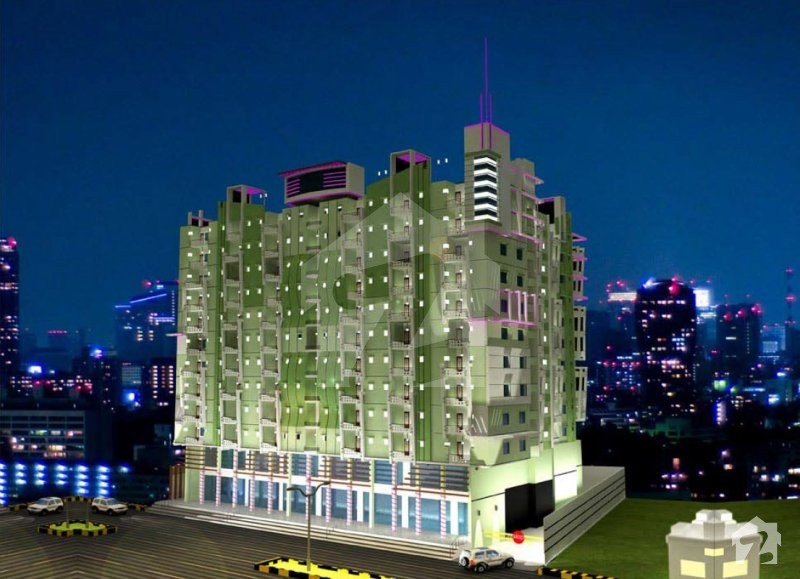
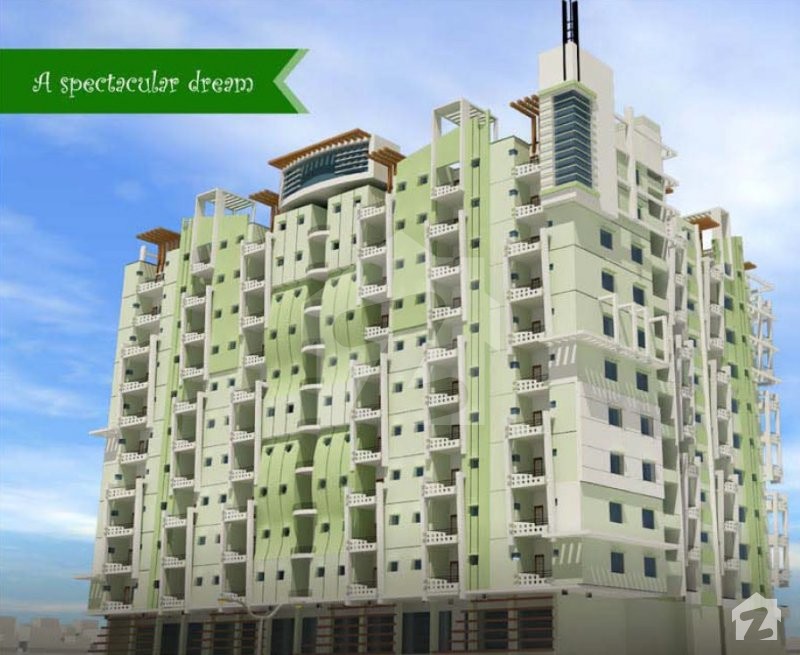
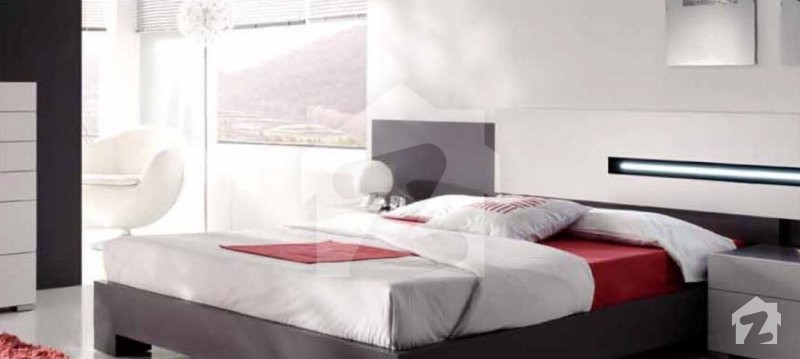
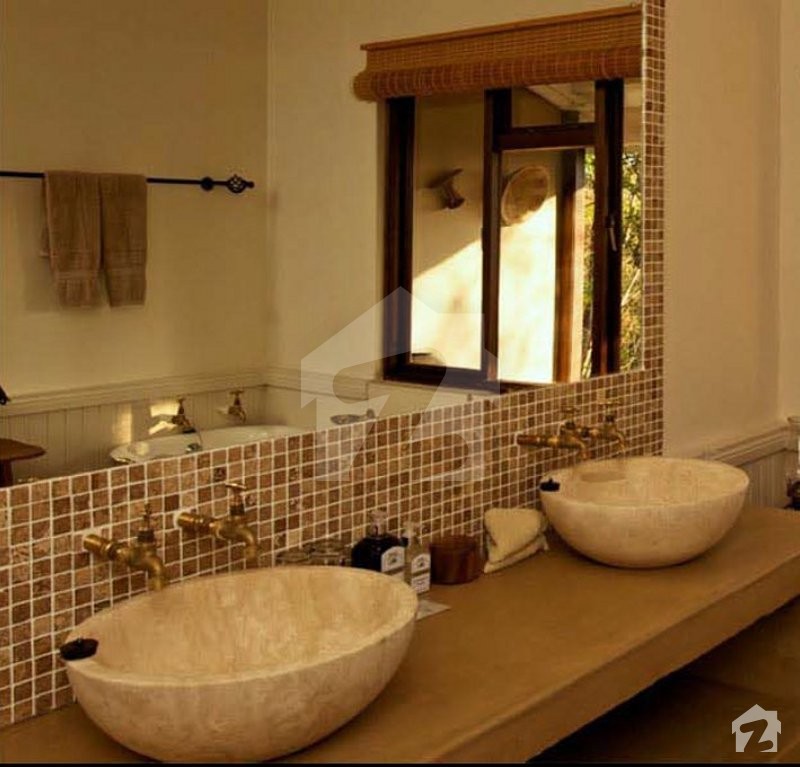
Overview
A haven perfectly blending with all the joys of spacious life with the premium features
Euro Grand Park is inspired by various elements of nature and innovatively designed to generate significant economic and health advantages for the whole family. An integrated development that is truly sustainable in form, function, and use. A discerning design backed by a brilliant infrastructure that is an outcome of cutting-edge technology.
A lifestyle that is resplendent with modern day architecture which speaks the dialect of an advanced era. Euro Grand Park will showcase exquisite apartments that offer a choice of spacious living through 2, 3, 4 and 5 room apartments. Encased with stimulating green environs, Euro Grand Park lets you enjoy uninterrupted spaces soaked in peace and positive energy.
Features:
- Introducing studio apartment (2, 3, 4, 5 rooms apartment)
- Basement, Ground, Mezzanine plus 10 stories of apartment
- Earthquake proof structure
- Well Ventilated American Kitchen
- 290 apartments
- Underground + Ground floor covered car parking
- Mineral Water
- Modern and High-Speed Elevators
- Backup Power for all apartment with Branded Generators.
- 100% Free WIFI connectivity for all apartments with a good range
- Security & extreme privacy
- Porcelain floor tiles and imported sanitary wares
- UPVC doors (100 Years Guaranteed life) only for Bathrooms.
- Concealed Cabling (Electric, Tel, Cable, and Intercoms)
- Integrated electric control panels
- UPVC Sewerage treatment lines
