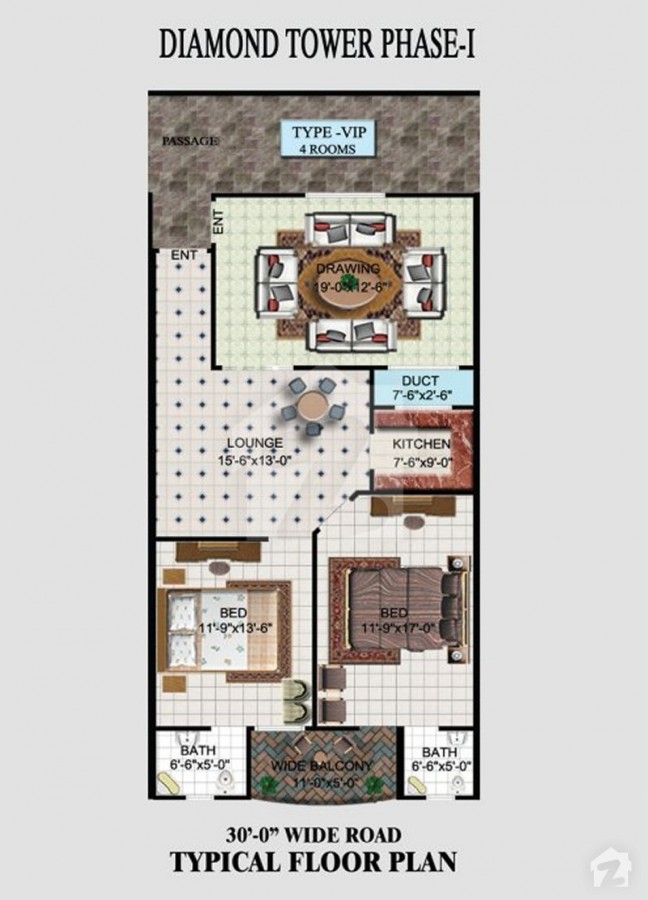
Diamond Tower & Shopping Mall
PKR 7.5 Lakh to 23.25 Lakh
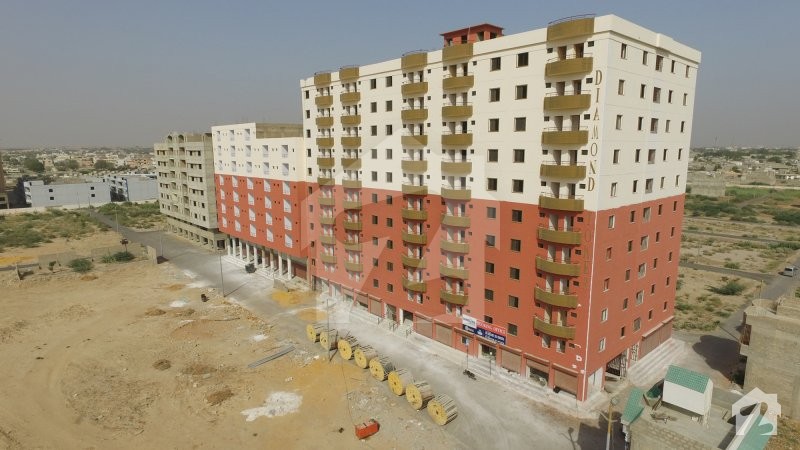
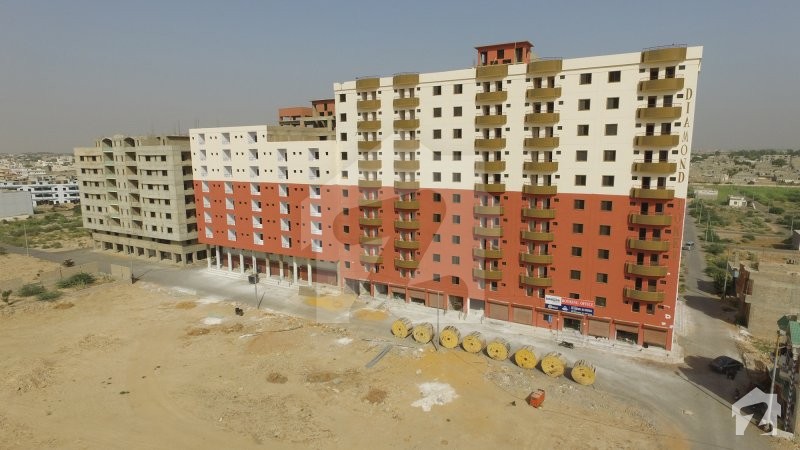
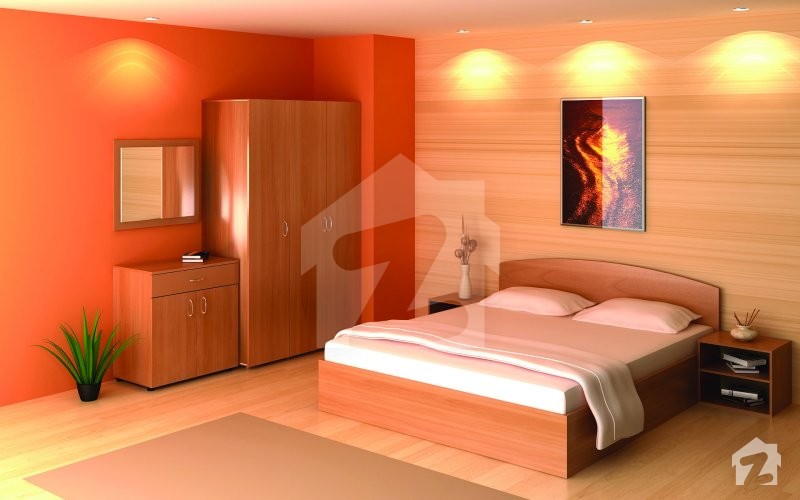
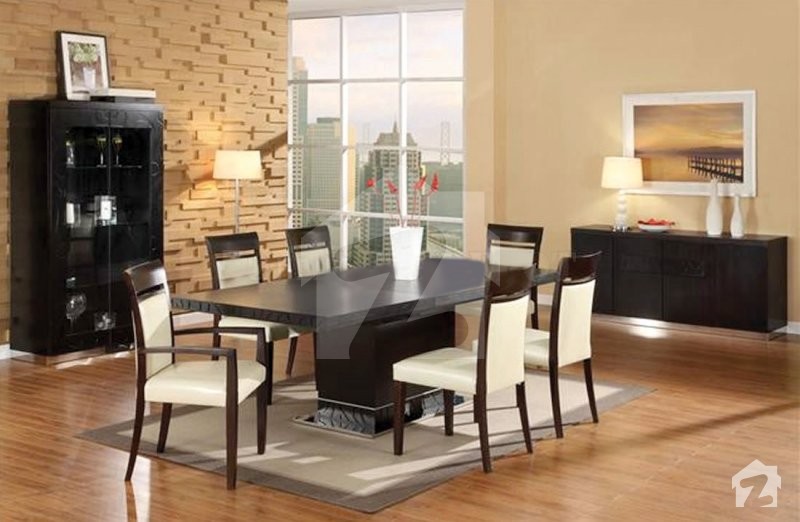
Overview
Offering
Flats
Flats
PKR 7.5 Lakh to 23.25 Lakh
Phase 2 Apartments Floor 1st - 10th
PKR 7.5 Lakh to 23.25 Lakh
Area Size
1.6 - 4.67 Marla
Bedrooms
–
Bathrooms
–
Phase 3 Apartments Floor 1st - 10th
PKR 8.8 Lakh to 15.13 Lakh
Area Size
2.34 - 3.93 Marla
Bedrooms
–
Bathrooms
–
Phase 1 Apartments Floor 1st - 10th
PKR 18.9 Lakh to 22 Lakh
Area Size
4.51 - 4.68 Marla
Bedrooms
–
Bathrooms
–
Diamond Tower & Shopping Mall is being built by "My land Builders & Developers". A well-known and trusted name in the Housing Industry. In addition to their residential project "Diamond Arcade" in Gulshan-Iqbal, they have also introduced the famous Township scheme with the name of "Diamond City" in KDA Scheme-33, adjacent to Gulshan-e-Maymar.
Location:
Diamond Tower & Shopping Mall “is located in a fully developed townships scheme namely "Diamond City" in Scheme 33 adjacent to Gulshan-e-Maymar. The area is rapidly developing, with all amenities and basic needs already existing. It is surrounded by different Housing Scheme including famous Gulshan-e-Maymar. It has the facility of being linked with the different parts of Karachi City with a modern network of public transport, throughout the day and night. Yet it is away from the polluted and congested areas of the City.
Features:
Location:
Diamond Tower & Shopping Mall “is located in a fully developed townships scheme namely "Diamond City" in Scheme 33 adjacent to Gulshan-e-Maymar. The area is rapidly developing, with all amenities and basic needs already existing. It is surrounded by different Housing Scheme including famous Gulshan-e-Maymar. It has the facility of being linked with the different parts of Karachi City with a modern network of public transport, throughout the day and night. Yet it is away from the polluted and congested areas of the City.
Features:
- Ground Plus 7 to 10 Story Residential Projects.
- Every Apartment with a view.
- Modern Security System.
- Reserved Car Parking.
- Lawn, Recreation Park etc. for children.
- High-speed lifts.
- Standby Generator for lifts and Passage Lights.
- Available on easy installments.
- Both Loan Facilities from H.B.F.C. & Islamic Banking.
- Mobile and Shopping Mall
- Ground Floor Specially Planned for Mobile Mall & also designed for Business of Mobile Phone Repairing, Computer Accessories & Electronic Items. The shopping mall in "Diamond Towers & Shopping Mall" features world-class facilities and service that equally meet the aspirations of both the shop owners as well as the shoppers.
- Exquisite entrance & exits.
- Shops in various sizes.
- Spacious corridors.
- Marble/granite flooring
- Proper light and ventilation.
- Firefighting system.
Features
Main Features
Plot Features
Business and Communication
Nearby Facilities
Other Facilities
Location
or
By submitting this form, you agree to Terms of Use.
Floor Plans
Diamond Tower
Diamond Tower
Diamond Tower
Diamond Tower
Diamond Tower
Diamond Tower
Diamond Tower
Diamond Tower
Diamond Tower
Diamond Tower
