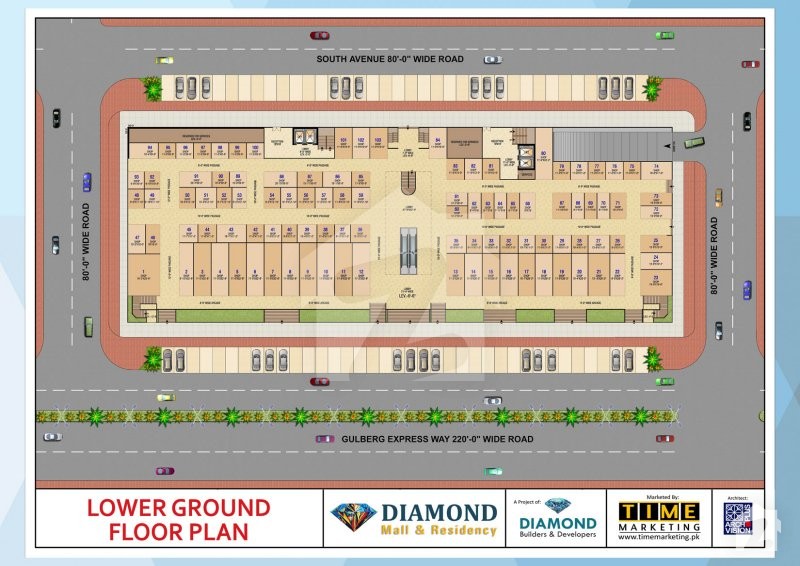
Diamond Mall & Residency
PKR 37.25 Lakh to 1.23 Crore
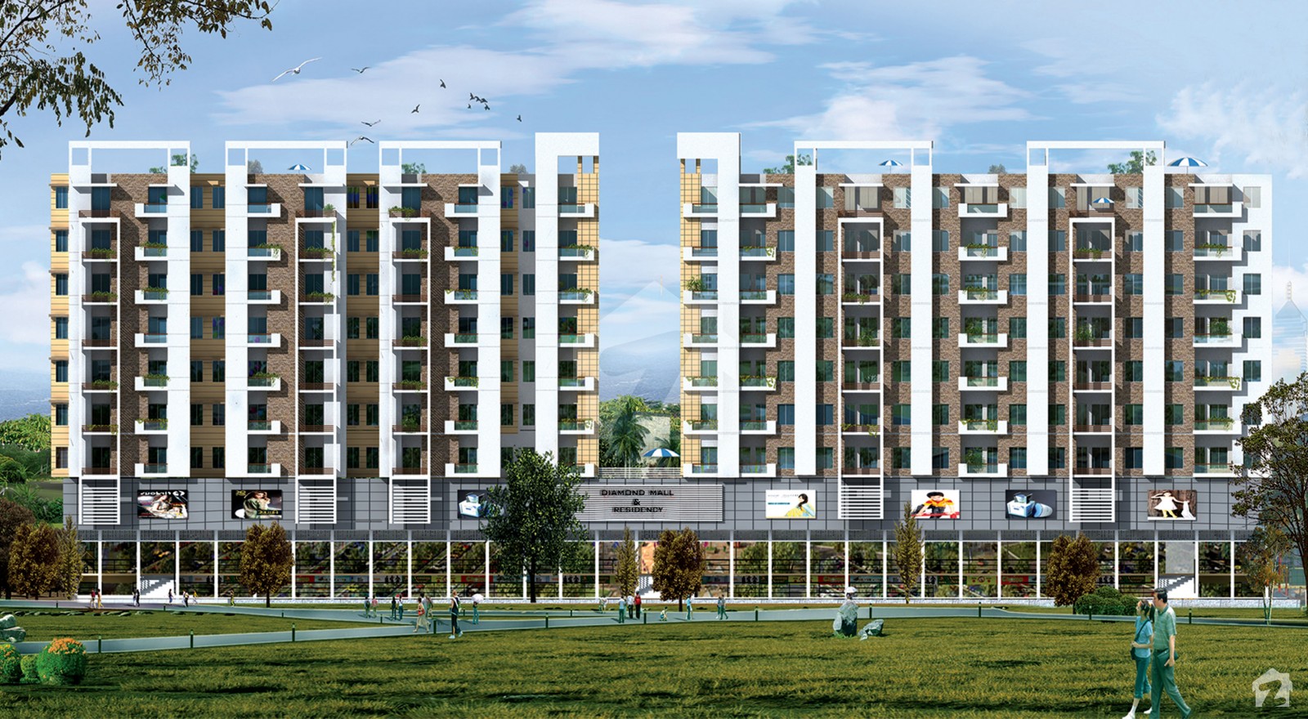
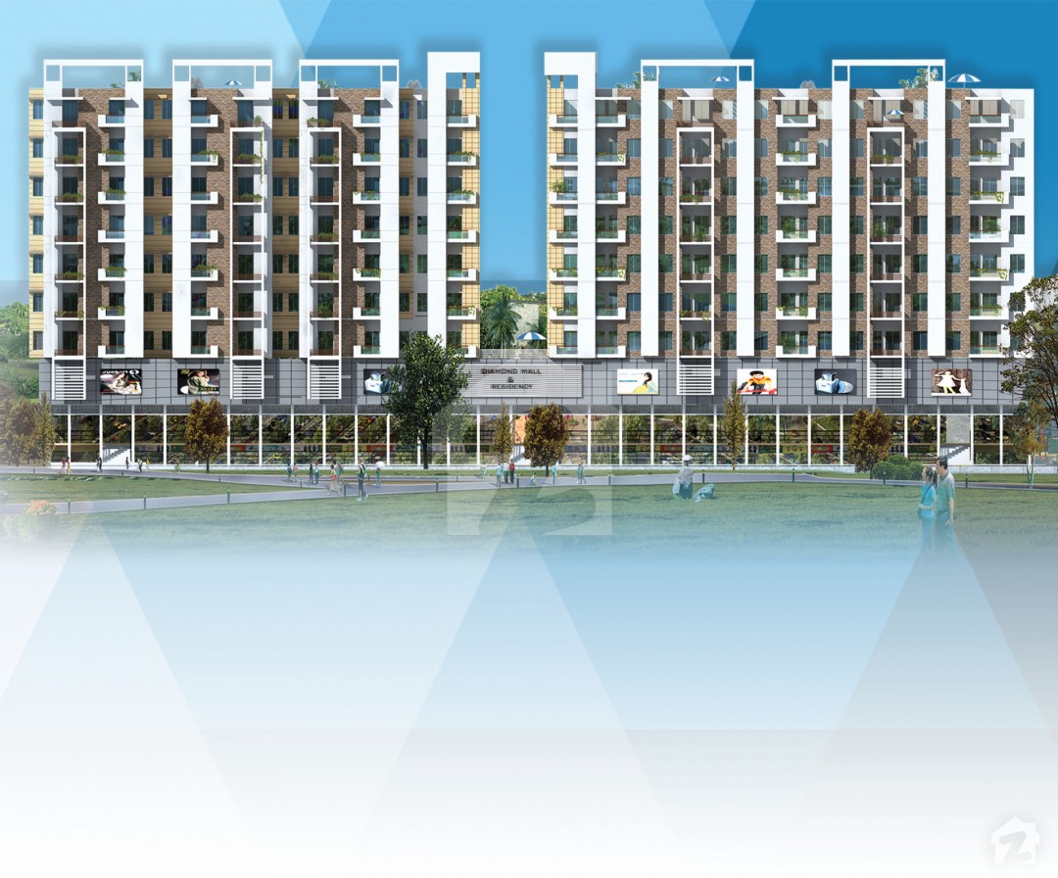
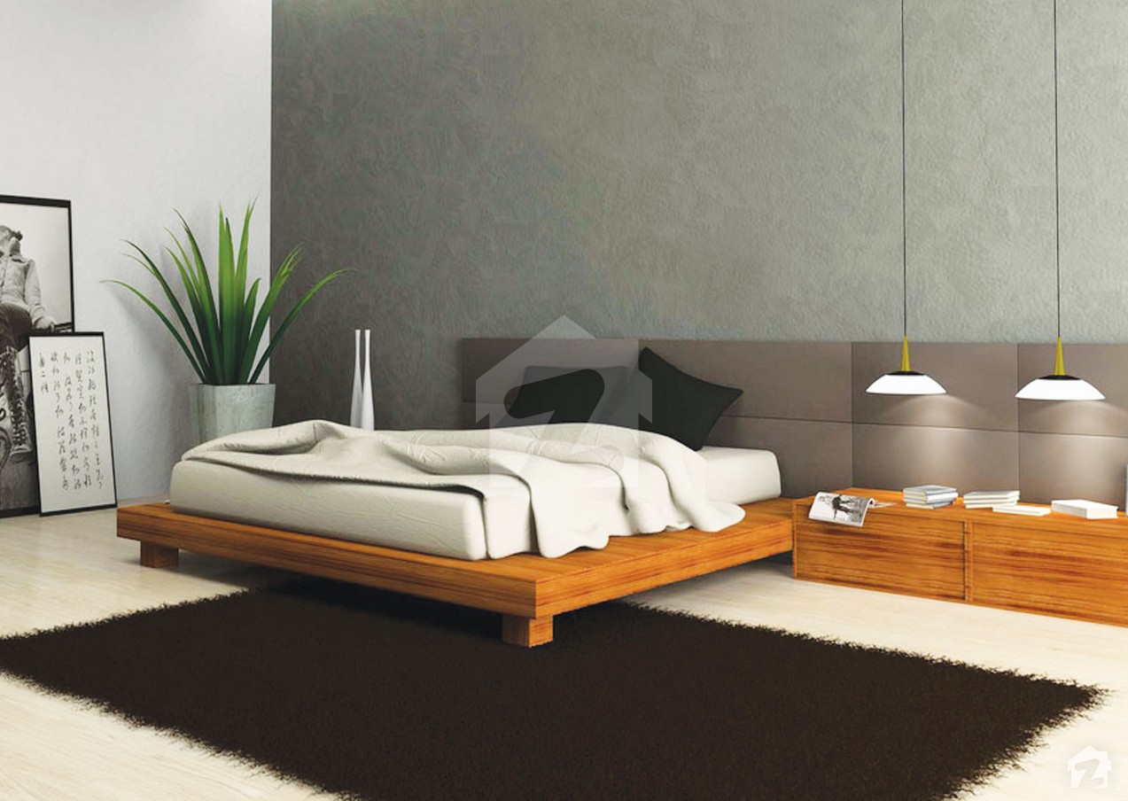
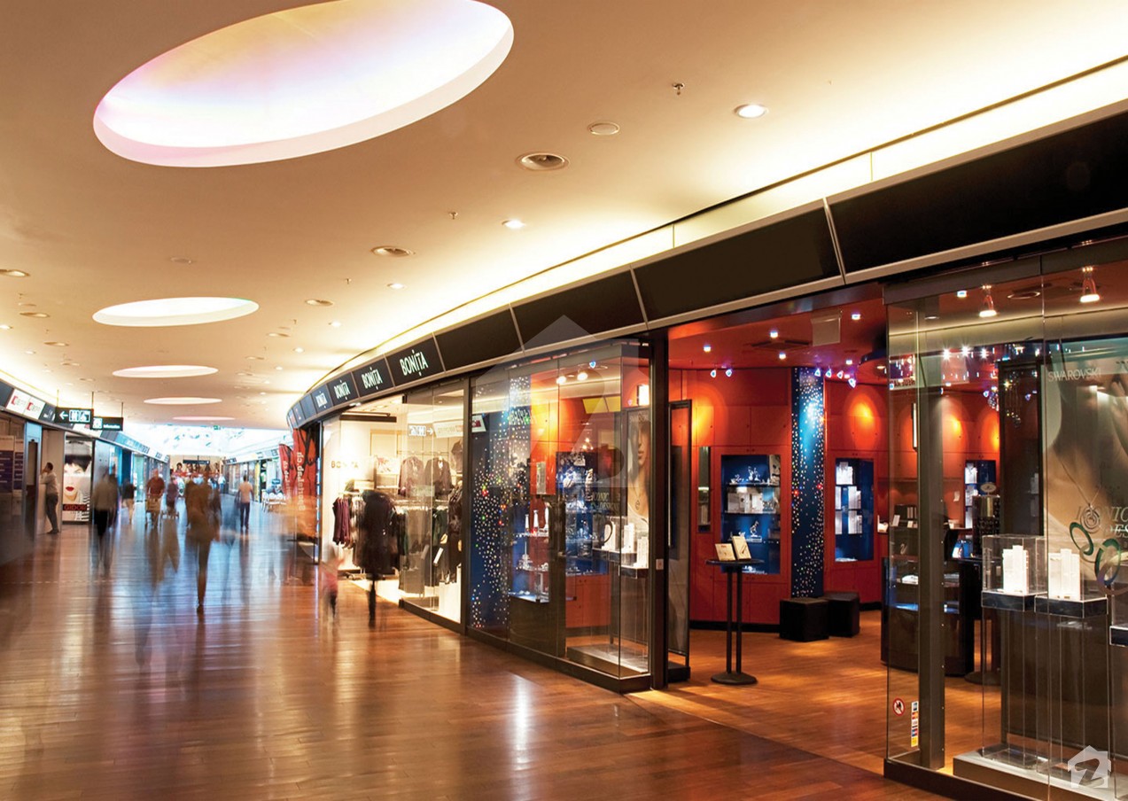
Overview
Offering
Flats
Flats
PKR 37.25 Lakh to 1.23 Crore
Type C - One Bedroom Apartment
PKR 37.25 Lakh
Area Size
2.36 Marla
Bedrooms
1
Bathrooms
1
Type B - Two Bedrooms Apartments
PKR 62.25 Lakh
Area Size
3.94 Marla
Bedrooms
2
Bathrooms
2
Type A - Three Bedrooms Apartments
PKR 86.5 Lakh
Area Size
5.49 Marla
Bedrooms
3
Bathrooms
3
Type XL - Three Bedrooms Apartments
PKR 1.23 Crore
Area Size
7.79 Marla
Bedrooms
3
Bathrooms
3
The Concept:
Imagine owning your home in a peaceful and beautifully designed town. It is going to be a home that is truly an oasis of luxurious lifestyle reflecting its own charms and attractions. Well connected with the city’s hustle bustle and minutes away from the airport, it is going to be the center point of your life.
The Project:
In the midst of the master development Gulberg Greens, emerges Diamond Mall & Residency, an elegant tower offering deluxe residential Apartments and a glowing shopping mall.
Diamond Mall & Residency is conceived from the top residential designs and the famous Malls of the world.
Living in Style:
Welcome to the stylish 21st-century master development, Gulberg Greens. Strategically located and conveniently placed, this ultra-modern city has been conceptualized for a contemporary 21st-century lifestyle. Today, it offers excellent facilities and designed with a Mega Mall, Five Star Hotel, clubs, school & colleges and hospitals, recreational world and a lot more.
Apartment designs & Interiors:
The apartment interiors have been created for a stylish lifestyle. The layouts are free-flowing and finishes are cherish-able. Space utilization is at its best and every nook and corner has been advantageously utilized for greater usability.
Your home at the Diamond Mall & Residency promises to be a dream home and will be admired forever.
The Mall:
The Diamond Mall will be one of its kinds in the region. It is going to be a fun-filled center of attraction offering famous retail outlets, fast food joints, Restaurant chains, and the lovely kiosks.
The Atrium will be having Coffee Lounges, Parlors, and Bars within the cozy and crisp surroundings.
The Amenities:
Reserved parking, Glossy entrances, beautiful reception lobby, and high-speed elevators are the few of the outstanding amenities designed at the Diamond Mall & Residency. An evening private club, gymnasium, and an indoor games arena will add further value to your lifestyle.
At Diamond Mall & Residency, you will be pampered in a way you want.
The Services:
At Diamond Mall & Residency you will be secured with round the clock security and electronic surveillance. The maintenance will be flawless and will be working throughout to keep the property in its shape. Be it repairs or the cleanliness, the Services Team will be keeping a vigil in their work and ready to attend any call from you to request any repairs of malfunctioning.
Features
Main Features
Plot Features
Business and Communication
Nearby Facilities
Other Facilities
Location
Floor Plans
Lower Ground Floor Plan
Ground Floor Plan
First Floor Plan
Type XL Three Bedrooms Apartments 1753 Sq.Ft
Type A Three bedrooms Apartments 1235 Sq.Ft
Type B Two Bedrooms Apartments 887 Sq.Ft
Type C One Bedrooms Apartments 531 Sq.Ft
Payment Plan
Marketed By

Time Marketing
At Time Marketing, we believe in professionalism, dedication & smart work to create trends and benchmarks in the industry. Time Marketing, with an experience spread over decades of marketing real estate projects, has played a major role in the development of residential & commercial projects throughout the country. Specialized in creating and maintaining cost structures and placing the projects in the relevant market segments has made Time Marketing a close associate of the builders and developers throughout Pakistan and abroad. With in-house top notch team of professionals in planning, management & research, Time Marketing offers state of the art Real Estate Project Management, Architectural Design, Marketing, Advertising, Sales & Construction services
