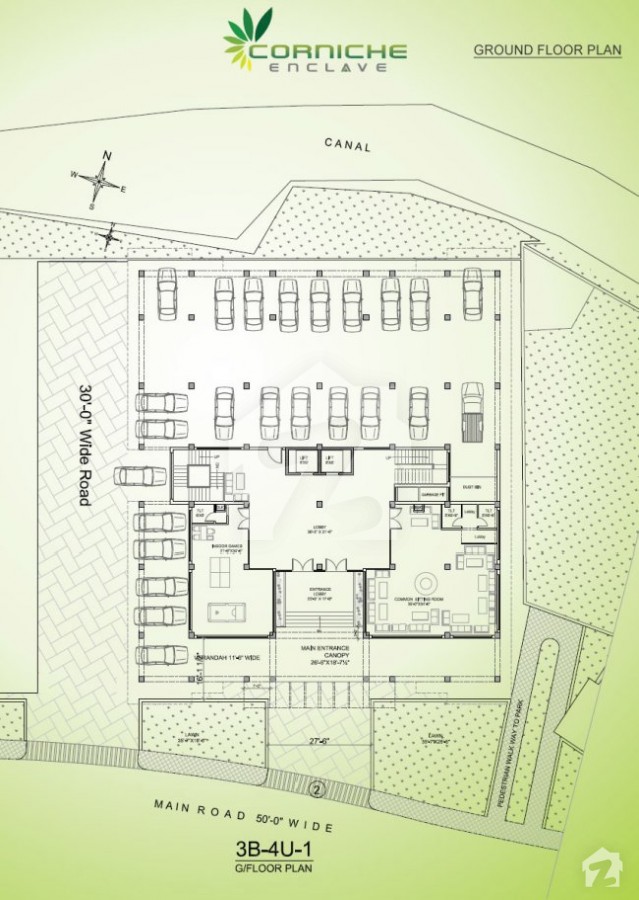
Corniche Enclave
PKR 1.44 Crore to 2.64 Crore
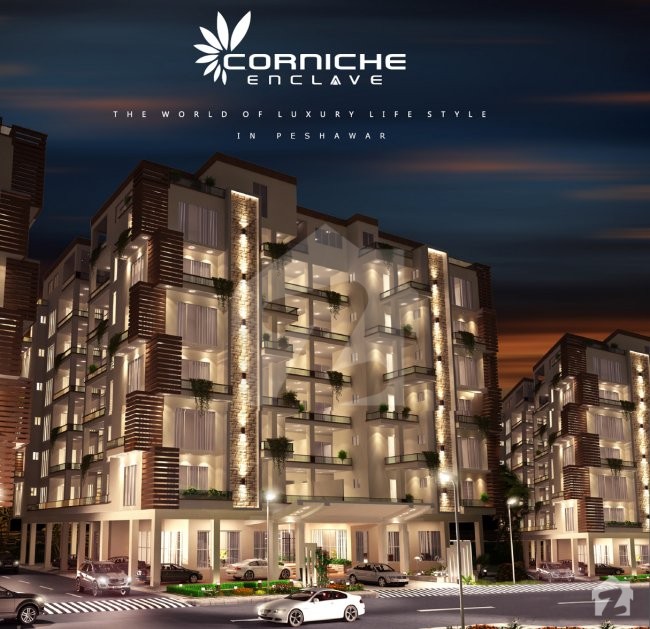
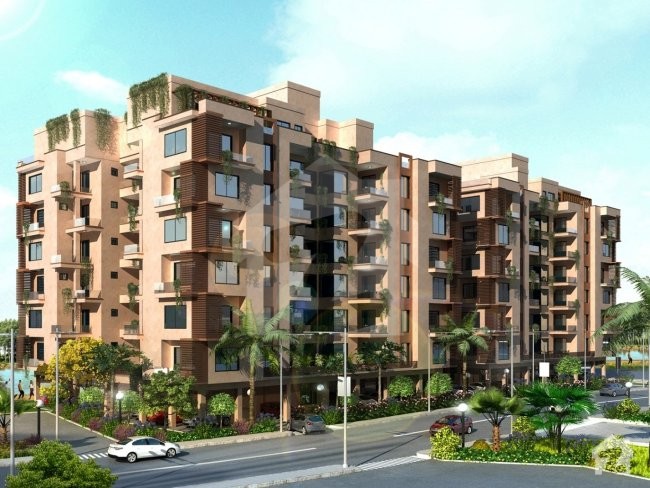
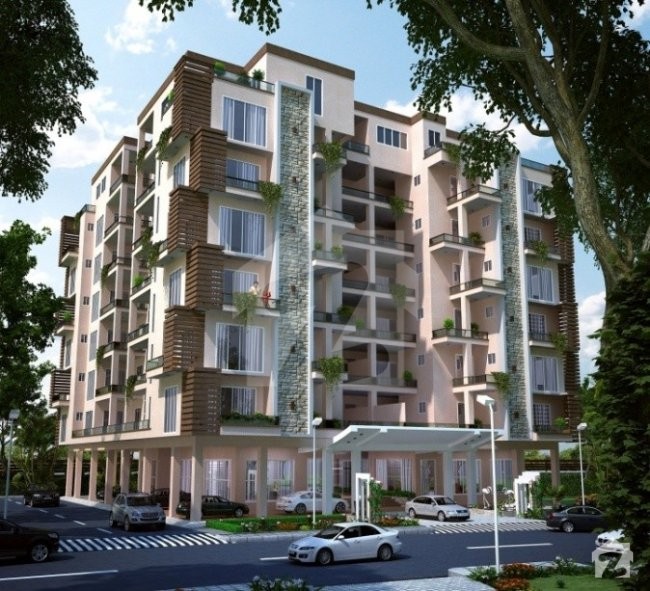
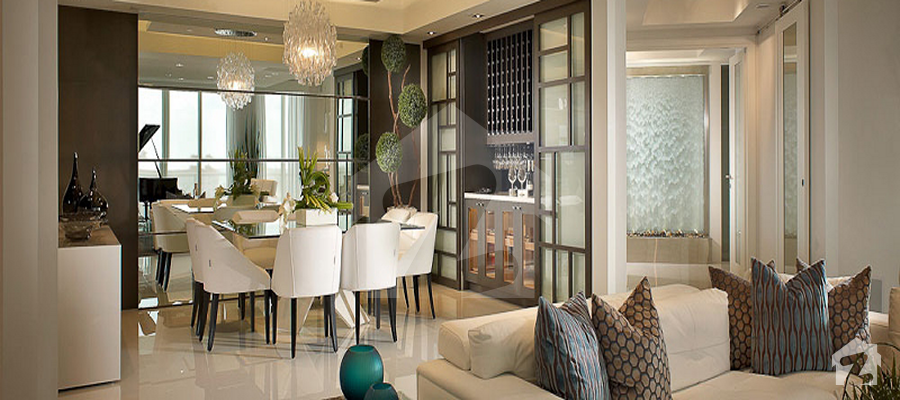
Overview
Offering
Flats
Flats
PKR 1.44 Crore to 2.64 Crore
2nd Floor - 6th Floor
PKR 1.44 Crore
Area Size
13.48 Marla
Bedrooms
–
Bathrooms
–
1st Floor
PKR 1.58 Crore to 1.6 Crore
Area Size
14.82 - 14.97 Marla
Bedrooms
–
Bathrooms
–
7th Floor - Penthouse
PKR 2.64 Crore
Area Size
21.11 Marla
Bedrooms
–
Bathrooms
–
The most luxurious and comfortable living. Corniche Enclave is an exquisite, the most luxurious and ambitious project the likes of which has never been undertaken in Peshawar before.The Corniche Enclave spread over a sprawling 8 acres of scenic land on the main Warsak Road is planned to provide Quality Living for the men of taste in the metropolitan historic city of Peshawar. Corniche Enclave reflects our true passion for art, heritage, culture as envisaged in the proud traditions of the area. Is unique in its bold and innovative design utilizing the most advanced engineering and technology. Nothing has been spared to provide our valuable clients with a most luxurious and comfortable living. Corniche Enclave is an exquisite, the most luxurious and ambitious project the like of which has never been undertaken in Peshawar before.
Features:
The Corniche Enclave offers design features of a high-class bungalow within a luxury apartment setting.
Security:
A gated secured community living with 24/7 manned round the clock with security checkpoints at the main gate and each residential tower.
Gate Phone: To verify the identity of the outside visitors with the resident he/she/they want to visit.
Car Bumper Stickers: For the cars of the residents only.
Emergency Call System: For the residents only.
Health Centre:
24/7 health centre with a doctor, nurse and other paramedic staff for emergencies.
Ambulance: To evacuate serious patients to city hospitals.
Transport:
Imagine what it would be like to live in an apartment where every intricate detail has been designed to your sense of style while simultaneously satiating your desire for comfort. Timeless design, well thought out living spaces, style and flair are Corniche Enclave's signature.
Live a relaxed life
A modern health club with state-of-the-art equipment and facilities makes looking at and feeling a breeze good. Enjoy a relaxing atmosphere to ward off the stress with a soothing Yoga class, if needed.
Besides above, Corncihe Enclave will provide following management and concierge services to complement the design on demand:
Corniche Enclave will be the first SECURED gated housing scheme in Peshawar offering the ultimate in luxury living for small and large families. Situated on main Warsak Road., 9.2 KM from St. Mary's High School and just opposite PAF Shaheen Officers’ Housing Colony off the upcoming Northern Bypass connecting M1 with DHA, Reggi, Hayatabad, University Town, Jamrud and Torkham.
Features:
The Corniche Enclave offers design features of a high-class bungalow within a luxury apartment setting.
Security:
A gated secured community living with 24/7 manned round the clock with security checkpoints at the main gate and each residential tower.
Gate Phone: To verify the identity of the outside visitors with the resident he/she/they want to visit.
Car Bumper Stickers: For the cars of the residents only.
Emergency Call System: For the residents only.
Health Centre:
24/7 health centre with a doctor, nurse and other paramedic staff for emergencies.
Ambulance: To evacuate serious patients to city hospitals.
Transport:
- Children Bus. Pick & Drop for children attending city schools / colleges etc.
- Shuttle Coach Service: Luxury air-conditioned coach to ply between Corniche Enclave and Saddar, University Town and Hayatabad for the families to their shopping etc.
- Taxi Service: On Call for going to Airport, Bus Terminal or any other place.
- Infrastructure: An immaculately planned world-class infrastructure with:
- Magnificent space planning:
- Car Parking: Fixed Covered and Open space for the residents.
- Landscaping: For roads with broad tree-lined walkways & green spaces on either side and large open spaces throughout the vicinity.
- All power and other cables to be underground.
- Street Lights: Powerful LED lights.
- Uninterrupted Power round the clock through UPSs.
- Standby Generators: For the Lifts and Elevators.
- Telecom: Telephone(s), Security Phones, Internet, WiFi, Cable Network shall be available.
- Community Centre & Hall (Club)
- Large Community Hall to hold social, religious and family functions accommodating 400 persons.
- Library with books and magazines for the reading pleasure of the residents.
- Indoor Games: Table Tennis, Badminton, Darts, Carom Board, Chess etc.
- Montessori & School: For the toddlers and children up to grade IV besides playground for the children.
- Mosque: Air conditioned state of the art mosque with Quran lessons for the children.
- Sports: For the Health Conscious:
- Gym for the daily/weekly work out
- Scenic canal side Jogging Track
- An all-weather Swimming Pool
- Tennis Court
- International standard Squash Court
- Basket Ball Court
- Mini Golf Course
- Earthquake Resistant. Zone III
- Fire Resistant.
- Flood Prevented: A very careful planning has been done to avoid flooding of the area, by designing effective water drainage and keeping the ground floor of the towers not to be used for the residential purposes by the residents.
- Number of the towers planned so far is 8 (Eight)
- Each Tower will have 7 stories with a Grand Lobby on Ground Floor.
- Each floor shall have 4 Corner Apartments providing at least 270 degree view of the open space outside the apartment.
- Each Apartment shall be well lit with natural light and well ventilated.
- Apartment’s sizes range from 2350 sq. /ft. to 1100 sq. /ft., shall comprise of well-planned spacious 2, 3 or 4 bedrooms plus 1 and 2 maid room, wide living area, well planned European Kitchen, Family Lounge with access to private large terraces including the main one with 18 x 13' area.
Great care has been taken to design the bedrooms, the living area and maid room etc. to provide ultimate privacy to the residents and yet ease of accommodating visitors who could be close relations or total strangers.
Imagine what it would be like to live in an apartment where every intricate detail has been designed to your sense of style while simultaneously satiating your desire for comfort. Timeless design, well thought out living spaces, style and flair are Corniche Enclave's signature.
- Materials: We shall use the same high-quality materials and standards for our clientele who demand living spaces equivalent to the comfort of expensive homes.
- Floor Plans: The floor plan of each luxury apartment at Corniche Enclave is designed to accommodate fine furnishings to suit every taste and temperament with vide and spacious Living area/lounge.
- Grand Lobby: Come home to unmatched luxury and uncompromising quality through a grand lobby and reception area into your very own private world. This grand reception area with lobby and guest lounge is beautifully integrated with outdoor green space and elegant landscape design.
Live a relaxed life
A modern health club with state-of-the-art equipment and facilities makes looking at and feeling a breeze good. Enjoy a relaxing atmosphere to ward off the stress with a soothing Yoga class, if needed.
Besides above, Corncihe Enclave will provide following management and concierge services to complement the design on demand:
- Housekeeping.
- Laundry & Dry-Cleaning
- Grocery Delivery
- Catering
- Messenger service
- Reservation & Ticket acquisition
- Executive Boardroom / Business Centre
Corniche Enclave will be the first SECURED gated housing scheme in Peshawar offering the ultimate in luxury living for small and large families. Situated on main Warsak Road., 9.2 KM from St. Mary's High School and just opposite PAF Shaheen Officers’ Housing Colony off the upcoming Northern Bypass connecting M1 with DHA, Reggi, Hayatabad, University Town, Jamrud and Torkham.
- 1 minute drive from Northen Bypass Warsak Rd. interchange,
- 5 Minutes from DHA, Reggi / Askari VI,
- 10 minutes from Hayatabad / University Town,
- 15 minutes from Saddar, PC /Golf Club /Airport and 20 minutes away from M1 Toll Plaza.
- Booking: 20% Down Payment and balance in 36 months easy quarterly instalments.
Features
Main Features
Plot Features
Business and Communication
Community Features
Nearby Facilities
Other Facilities
Location
or
By submitting this form, you agree to Terms of Use.
Master Plan
Floor Plans
Ground Floor
First Floor Plan
2nd - 4th Floor - 6th Floor
3rd Floor & 5th Floor
Layout Plan
Penthouse
