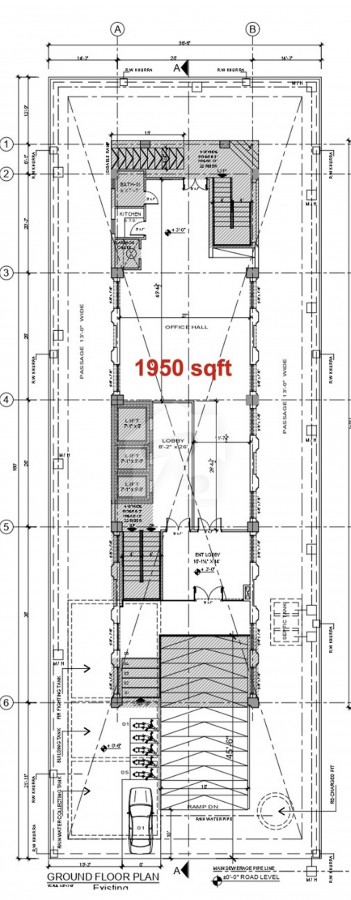
Chohan Tower
Contact for price
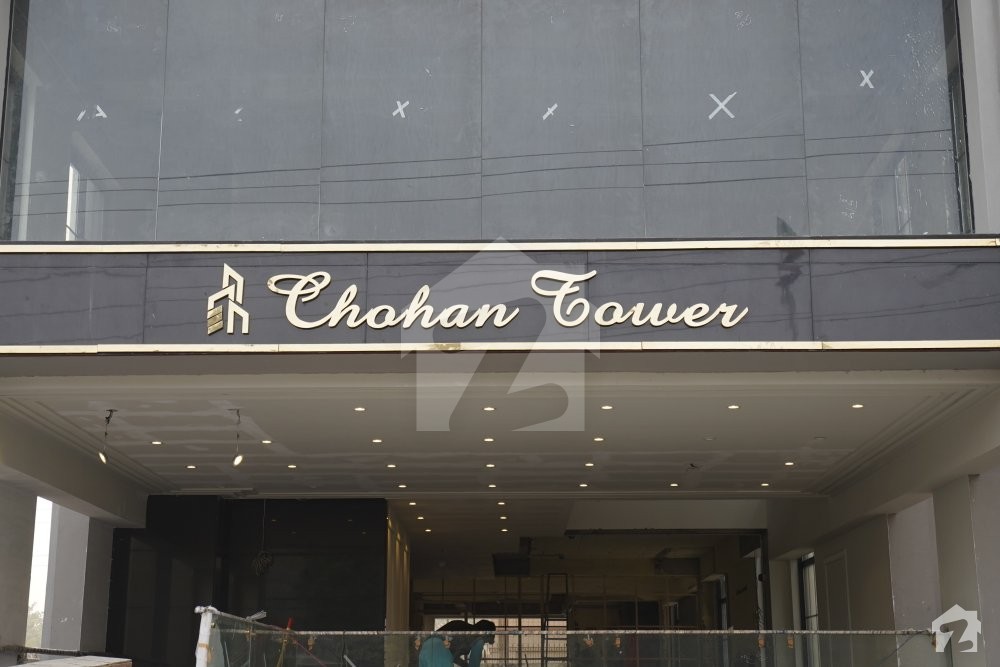
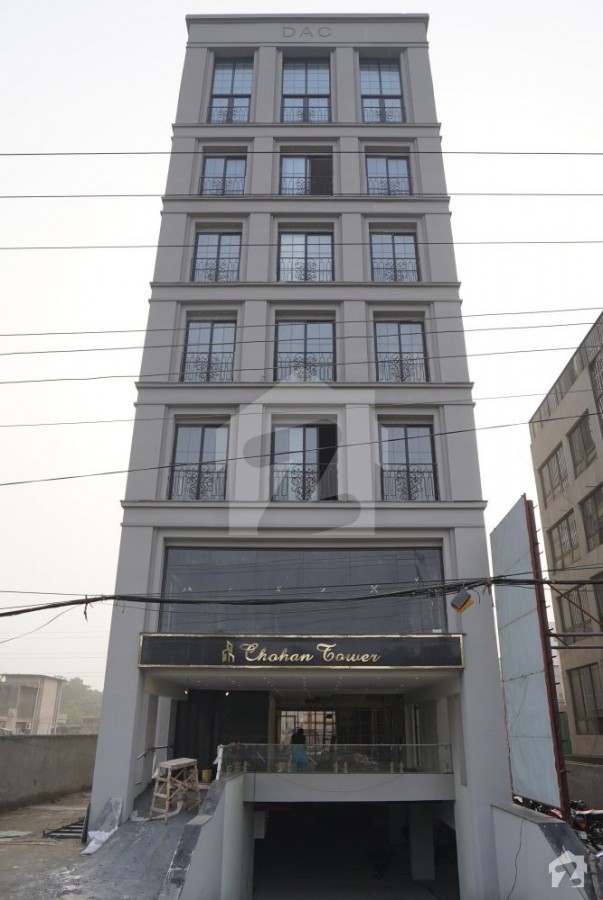
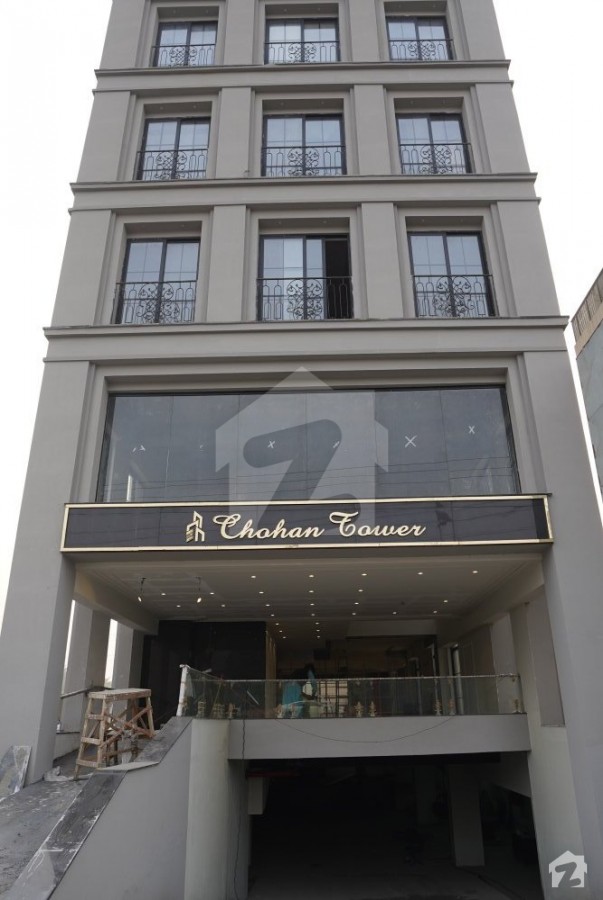
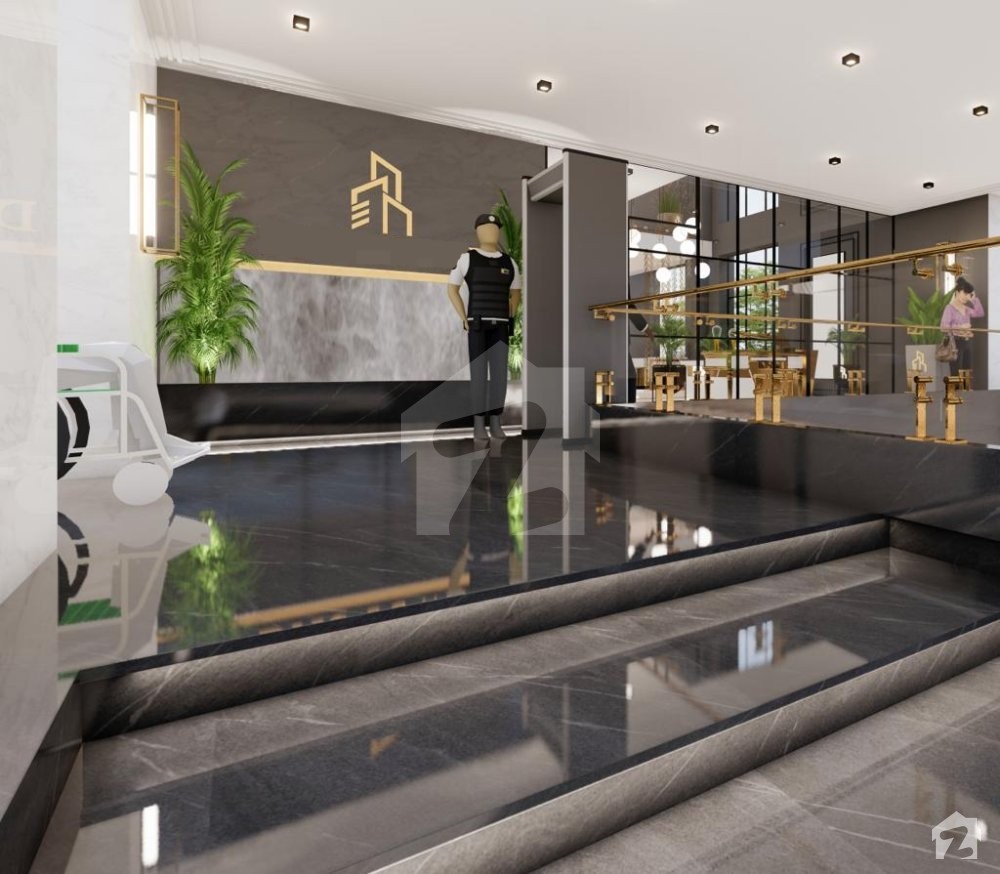
Overview
Offering
Offices, Other
Offices
On Ground Floor
Area Size
8.89 Marla
Bedrooms
–
Bathrooms
–
on 1st Floor to 6th Floor
Area Size
13.33 Marla
Bedrooms
–
Bathrooms
–
Other
Located on Jail Road, Lahore, Chohan Tower features a panoramic view of Lahore.
With booking open for leasing full or partial buildings and the ability to choose your
preferred spot on the floor plan, the project promises to be the epitome of sophisticated
commercial and office options. Moreover, the building is designed to accommodate:
With booking open for leasing full or partial buildings and the ability to choose your
preferred spot on the floor plan, the project promises to be the epitome of sophisticated
commercial and office options. Moreover, the building is designed to accommodate:
- Rooftop Restaurant
- Cafe
- CEO offices
- Bank, Hospitals,
- Multinational companies
- Company Offices
Chohan Tower was conceived as a destination that will host major commercial ventures
in Lahore. Its prominent location in Shadman on Jail Road provides connectivity to all
major parts of the city. The location itself is surrounded by airy green spaces which
ensure fresh air, open and unobstructed natural views from the project itself.
The 8-storey building is designed to allow for maximum space utilization. High ceilings
and large windows add to the sense of space while large column-to-column grids
accentuate office layouts. Moreover, the large, flexible floor plates provide opportunities
to customize and maximize the space. Finally, the lease depths have been planned to
maximize natural light throughout the interiors of the building.
- Spacious car parking
- Round-the-clock power backup
- Destination-controlled lifts and a pair of wide staircases
- Independent air-conditioning & billing
- Spacious offices
- Expansive glass façade
- Rooftop restaurant
- Dedicated parking system
Features
Main Features
Plot Features
Business and Communication
Community Features
Nearby Facilities
Other Facilities
Location
By submitting this form, you agree to Terms of Use.
Floor Plans
Ground Floor Plan
1st Floor Plan
2nd Floor Plan
3rd Floor Plan
4th & 5th Floor Plan
6th Floor Plan
