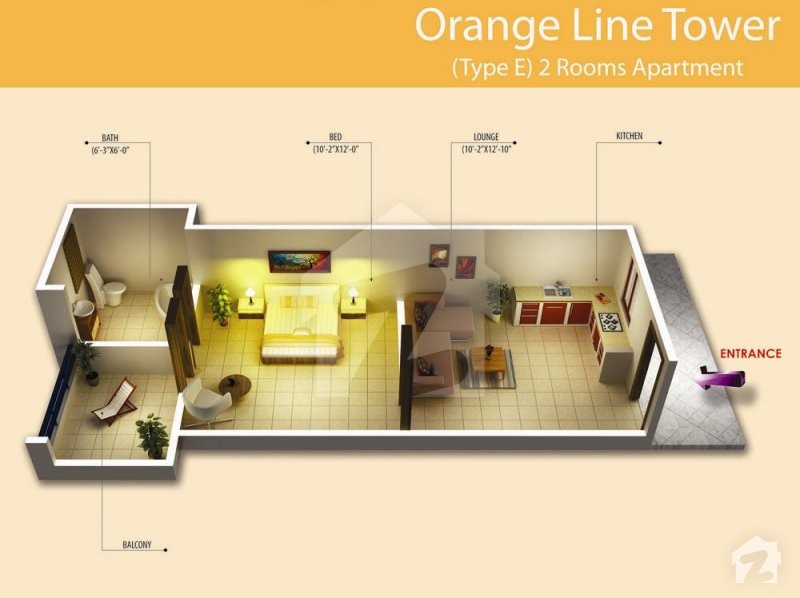
Capital Residencia
PKR 39.5 Lakh to 1.35 Crore
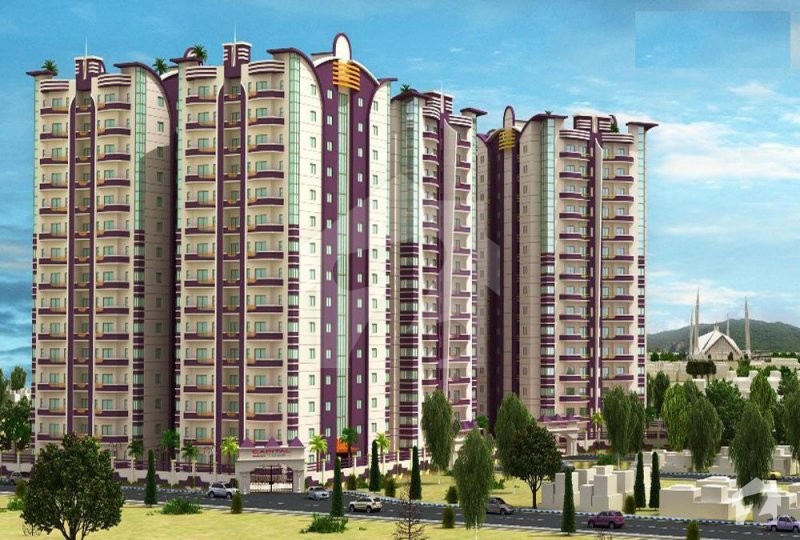
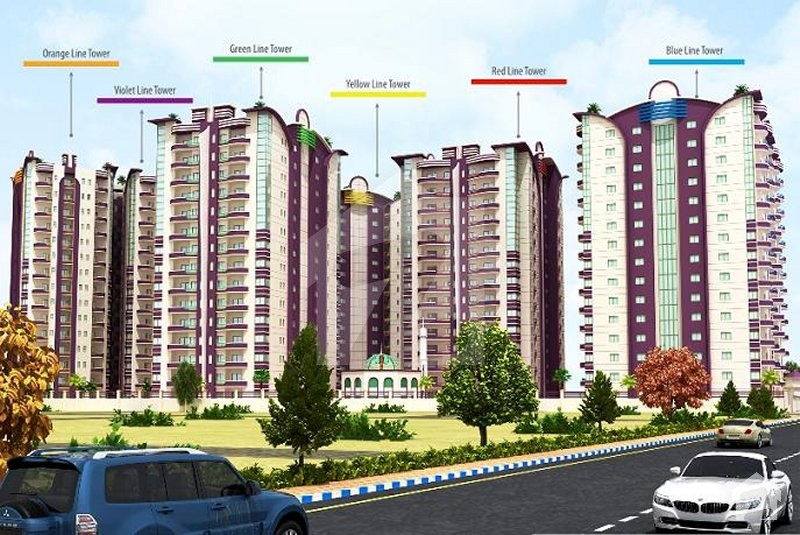
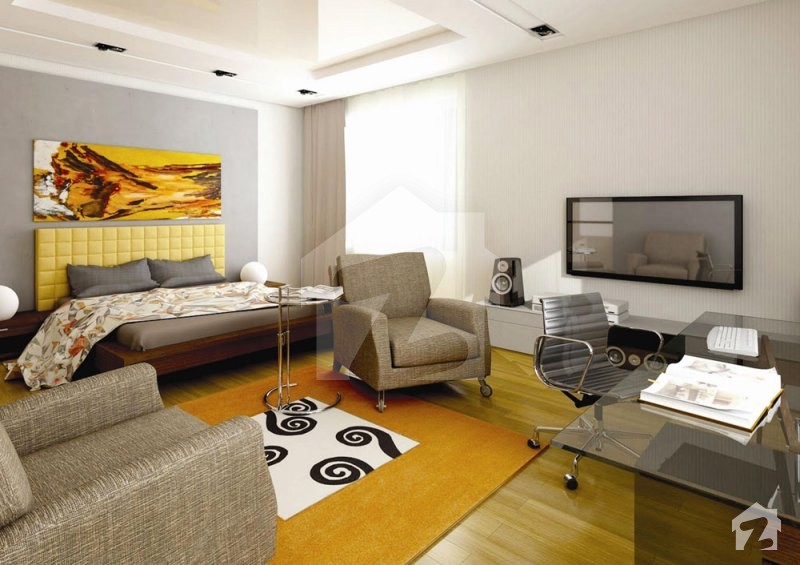
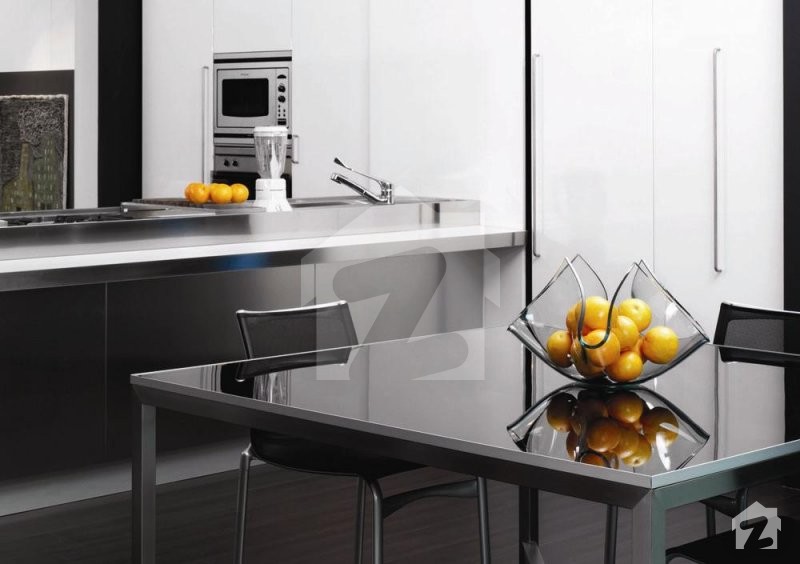
Overview
Offering
Flats
Flats
PKR 39.5 Lakh to 1.35 Crore
Blue Line - Studio Apartment
PKR 39.5 Lakh
Area Size
3.11 Marla
Bedrooms
–
Bathrooms
–
Blue Line Type C - 4 Rooms Apartment
PKR 77 Lakh
Area Size
6.22 Marla
Bedrooms
2
Bathrooms
–
Yellow line Of Type B-1 5 Rooms Apartment
PKR 89 Lakh
Area Size
7.56 Marla
Bedrooms
3
Bathrooms
–
Green Line Of Type B - 5 Rooms Apartment
PKR 1.05 Crore
Area Size
8.44 Marla
Bedrooms
3
Bathrooms
–
RedLine Of Type A - 6 Rooms Apartment
PKR 1.35 Crore
Area Size
10.67 Marla
Bedrooms
4
Bathrooms
–
Capital Residencia is building the future of luxury living in style. Imagine a lifestyle special that exceeds imagination, with luxurious apartments at the Capital Residencia, there’s nothing short of inspiration and harmony. Living in Islamabad within an eco-friendly ambiance and experiencing the absolute luxury lifestyle is no more a dream. You can live your life in style within the verdant foliage, amazing parks, and the landscaped lawns.
Designed to be a distinctive and prominent architectural landmark in the capital city, the soaring ten-story structure consists of luxury apartments. The unique contemporary form and sophisticated styling of the facade will set a new benchmark for the design of buildings in the federal capital. A Modern, elegant exterior and an interior with cutting-edge styling, that use a mixture of glass and both natural and artificial finishes set the tone for a new way of living.
Capital Residencia is the next generation of property development offering the very best of dynamic community living, rising above the lush green surroundings in complete harmony with the spectacular environment. Come home to Capital Residencia. Go ahead; experience a radiant lifestyle, the Capital Residencia lifestyle. The colors are vibrant, the style is harmonious. Indulge yourself in the dynamic community living.
Look at some of the unique features:
Designed to be a distinctive and prominent architectural landmark in the capital city, the soaring ten-story structure consists of luxury apartments. The unique contemporary form and sophisticated styling of the facade will set a new benchmark for the design of buildings in the federal capital. A Modern, elegant exterior and an interior with cutting-edge styling, that use a mixture of glass and both natural and artificial finishes set the tone for a new way of living.
Capital Residencia is the next generation of property development offering the very best of dynamic community living, rising above the lush green surroundings in complete harmony with the spectacular environment. Come home to Capital Residencia. Go ahead; experience a radiant lifestyle, the Capital Residencia lifestyle. The colors are vibrant, the style is harmonious. Indulge yourself in the dynamic community living.
Look at some of the unique features:
- Central Heating System.
- CCTV Cameras.
- Earthquake resistant structure.
- Reverse Osmosis Plant.
- Grand Entrance with trained Security staff.
- Reception Lobby.
- Dedicated Mail Box.
- 12 High speed .
- Convenient Garbage .
- Stand-by Power Generator.
- Complete Privacy.
- Basement plus 2 floors Car Parking.
- Recreational Facilities.
- State-of-the-art Club-House.
- Swimming Pool.
- Community Center.
- Children Play Area.
- Central Landscaped Courtyard.
- CCTV Monitoring.
- Community Center.
- Elevators
- Masjid.
- Park.
- Standby Generator.
Features
Main Features
Plot Features
Business and Communication
Community Features
Nearby Facilities
Other Facilities
Location
or
By submitting this form, you agree to Terms of Use.
Floor Plans
Type E - Orange Line Tower
Type D - Violet Line Tower
Type B - Green Line Tower
Type B1 - Yellow Line Tower
Type A - Red Line Tower
Type C - Blue Line Tower
Studio Apartment - Blue Line Tower
Payment Plan
Marketed By
The Real Marketing
Incepted in 2001, The Real Marketing has made exceptional progress in the construc-tion industry. The Real Marketing has had the pleasure of marketing projects all over Pakistan. Over 200 projects in Karachi, Islamabad, Gwadar, Hyderabad, Lahore and Faisalabad in such a short time. Its record in the field is unchallenged. The company is a sister concern of Crosscheck Communications (Pvt.) Ltd. and works hand in glove with its parent company.
