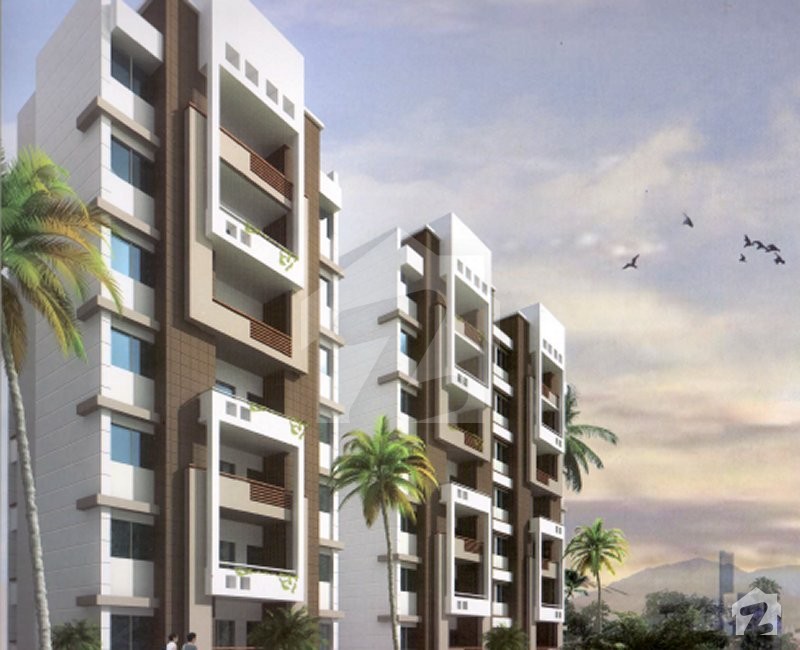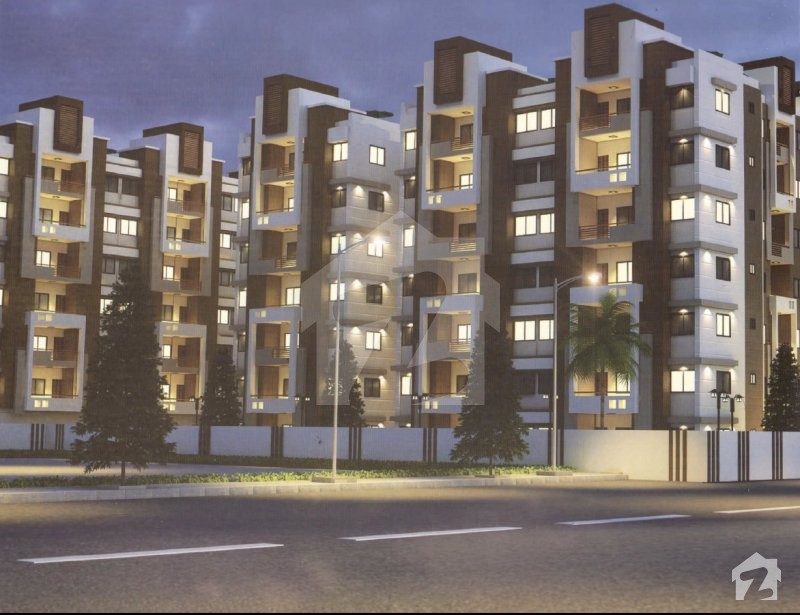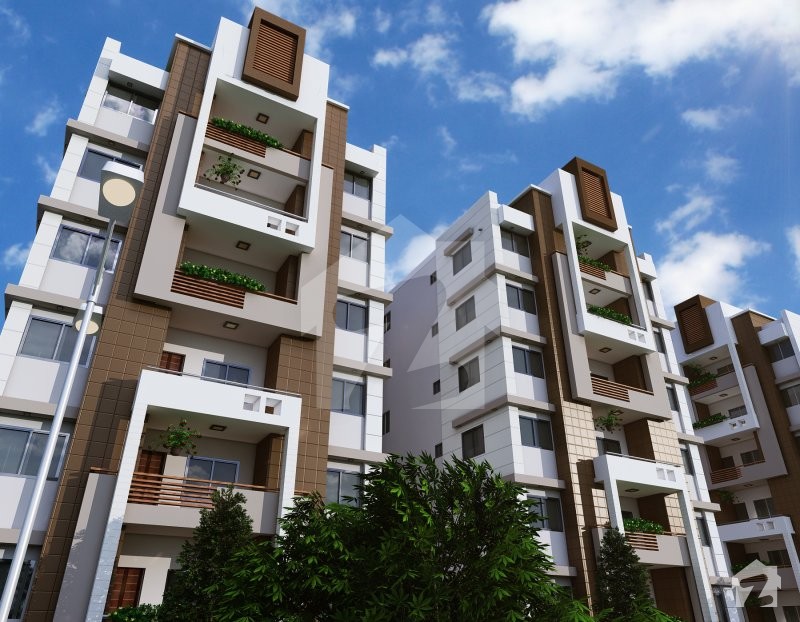
Caledonia Luxury Apartments
Contact for price



Overview
Offering
Flats
Flats
Orchid - Two Bedrooms Apartments
Area Size
1280 square-feet
Bedrooms
2
Bathrooms
–
Delonis - Three Bedrooms Apartments
Area Size
1495 square-feet
Bedrooms
3
Bathrooms
–
Moringa - Three Bedrooms Apartments
Area Size
1705 square-feet
Bedrooms
3
Bathrooms
–
Caledonia presents world-class luxury apartments at the most coveted location of Bani Gala in Islamabad. Located on the banks of the soothing Rawal Lake, close to Imran Khan's Residence, the residential project offers you two and three bedroom luxury apartments to choose from, for a lifestyle you have always dreamed of. It is all about converting your fantasy into reality with affordable prices and heavenly location.
Beauty and Strength in Every Square Foot:
Structure:
The design of the structure is done on Earthquake Consideration with the best steel will be used from well-known mills has been specified. A structure designed by engineers having more than twenty years of experience.
The project is supervised by professional engineers collectively having more than 30 years of experience. The full record of quality tests and control will be available for ready reference.
Flooring:
Wooden door frames.
Main entrance door solid panel.
Flush doors with Malaysian skin ply.
Imported good quality door locks or equivalent top of the line local locks.
Windows:
The electrical design of the apartment is made by professional engineers. It is done bearing in mind the load and needs of free living.
Project Features:
Beauty and Strength in Every Square Foot:
Structure:
The design of the structure is done on Earthquake Consideration with the best steel will be used from well-known mills has been specified. A structure designed by engineers having more than twenty years of experience.
The project is supervised by professional engineers collectively having more than 30 years of experience. The full record of quality tests and control will be available for ready reference.
Flooring:
- Imported porcelain tiles flooring 24” x 24” with guniya cutting.
- Tile skirting 4” high • Stairsteps in one piece marble or Granite.
Wooden door frames.
Main entrance door solid panel.
Flush doors with Malaysian skin ply.
Imported good quality door locks or equivalent top of the line local locks.
Windows:
- Powder coated deluxe aluminum section.
- French type windows.
- 5mm tinted glass in windows.
- Aluminum ventilators with frosted glass.
- The plumbing design of the apartment is made by professional engineers.
- Hot and cold water lines with PPRC pipes UPVC pipes in soil and wastewater lines.
- IFO equivalent fixtures in all toilets.
The electrical design of the apartment is made by professional engineers. It is done bearing in mind the load and needs of free living.
Project Features:
- Separate reception lobby for each tower.
- Two lifts in each tower.
- Standby generator connection for every apartment.
- 24-hour well-guarded entrance.
- Intercom link with each apartment.
- Covered car parking.
- Gymnasium.
- Children play area.
- Children library.
- Children mini cinema.
- CCTV for 24 hours vigilance.
- Earthquake resistant structure.
- Emergency panic button.
- Fire safety system on each floor.
- Dedicated mailbox.
- Prayer area.
- Drivers sitting area.
- Beautiful landscaping decorated with gazebos.
- Jogging track.
- Hair saloon.
- Minimart.
- Laundry.
- Shuttle service.
- Housekeeping.
- Cafeteria.
- Room service.
Features
Main Features
Plot Features
Business and Communication
Community Features
Nearby Facilities
Other Facilities
Location
or
By submitting this form, you agree to Terms of Use.
Floor Plans
Orchid - 2 Bedrooms Apartment
Delonis - 3 Bedrooms Apartment
Moringa - 3 Bedrooms Apartment
Marketed By

Intermax
Intermax focuses on metropolitan urban development, town planning and tactical consultancy. The company offers specialized services such as in house research, idea and product development, marketing and sales development operations with a futuristic vision. Through in depth knowledge and scientific methodologies Intermax enables developers and builders to reach their strategic aims with precision and accuracy.
Intermax diverse clientele comprises high profile, multi stage community development projects to small scale boutiques and residential plots.