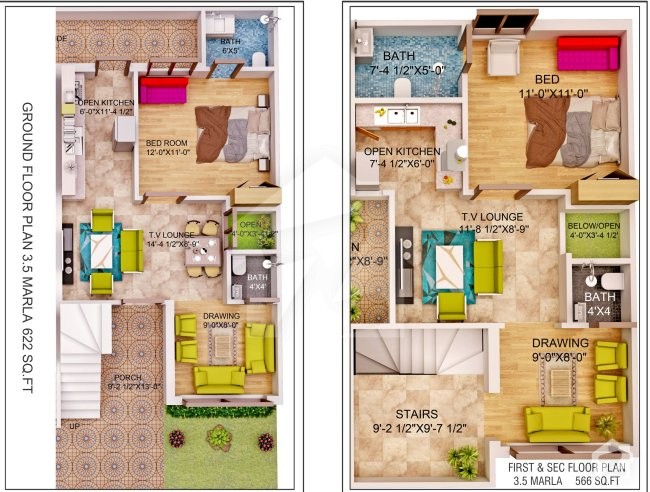
Baabur Homes
PKR 22.5 Lakh to 47 Lakh
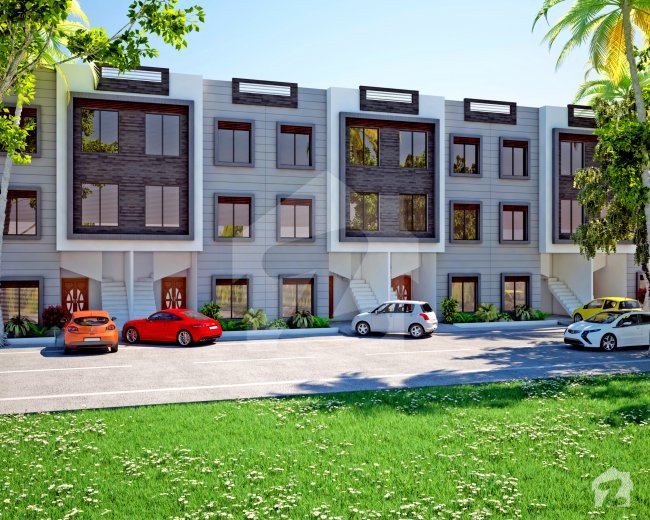
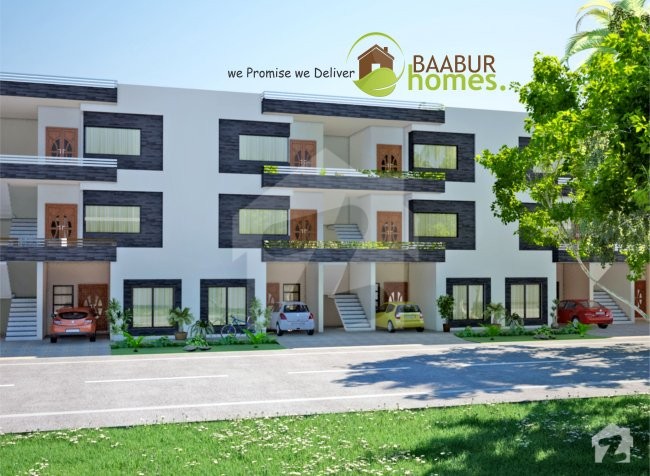
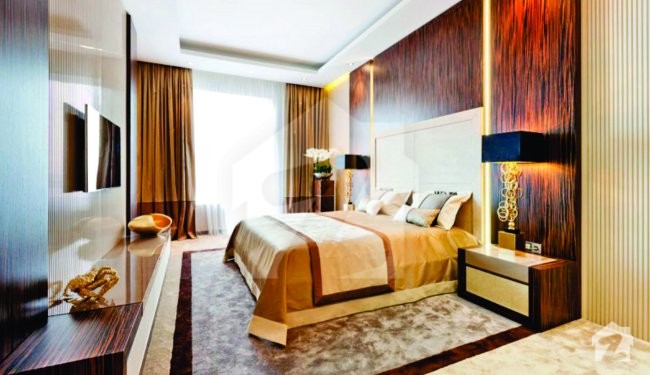
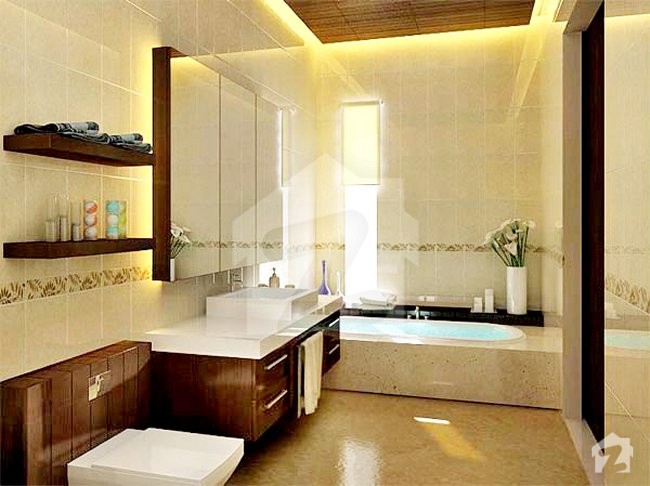
Overview
Offering
Flats
Flats
PKR 22.5 Lakh to 47 Lakh
Second Floor-Lounge+Kitchen Royal
PKR 22.5 Lakh
Area Size
2.56 Marla
Bedrooms
2
Bathrooms
2
First Floor-Lounge+Kitchen Executive
PKR 25 Lakh
Area Size
2.56 Marla
Bedrooms
2
Bathrooms
2
Ground Floor Lounge+ Kitchen
PKR 29.5 Lakh
Area Size
2.56 Marla
Bedrooms
2
Bathrooms
2
Second Floor - Lounge+Kitchen Royal
PKR 39.9 Lakh
Area Size
4.04 Marla
Bedrooms
2
Bathrooms
2
First Floor- Lounge+Kitchen Royal
PKR 42 Lakh
Area Size
4.04 Marla
Bedrooms
2
Bathrooms
2
Ground Floor-Lounge +Kitchen+Car Porch Executive
PKR 47 Lakh
Area Size
4.04 Marla
Bedrooms
2
Bathrooms
2
In the southern suburbs of Lahore, there is a new place to call home: Baabur Homes. The project is set in a brilliant location, a stone’s throw from great commercial areas such as Wapda Town Roundabout and College Road as well as a short drive from Canal Bank Road and Jinnah Hospital. This makes it an irresistible deal for many who seek a private, comfortable and luxury lifestyle at an affordable price.
Baabur Homes is a gated and walled society featuring 2-bedroom apartment compounds. The project has been developed by Zaheer Associates, a renowned developer of Lahore with another successful project to its credit – Zaheer Villas, which is a posh villa community located in the same vicinity. These apartments in Baabur Homes flaunt a high-quality finish with modern fittings as well as a solid structure. You can choose between the many options in terms of the floor, covered area, parking options, etc.
Some of the features of this beautiful project are:
Baabur Homes is a gated and walled society featuring 2-bedroom apartment compounds. The project has been developed by Zaheer Associates, a renowned developer of Lahore with another successful project to its credit – Zaheer Villas, which is a posh villa community located in the same vicinity. These apartments in Baabur Homes flaunt a high-quality finish with modern fittings as well as a solid structure. You can choose between the many options in terms of the floor, covered area, parking options, etc.
Some of the features of this beautiful project are:
- Gated and walled society
- 30-foot wide roads
- Sui gas connections
- Fully functional water supply
- Central Mosque
- 24-hour security
- Round-the-clock CCTV monitoring
- RCC construction
- Imported doors and fittings
- Vinyl emulsion paint
- Ceramic tiles
- Modern wardrobe designs
- Aluminum windows
Features
Main Features
Plot Features
Business and Communication
Community Features
Healthcare & Recreational
Nearby Facilities
Other Facilities
Floor Plans
Baabur Homes 3.5 Marla - B
Baabur Homes 5 marla - B
