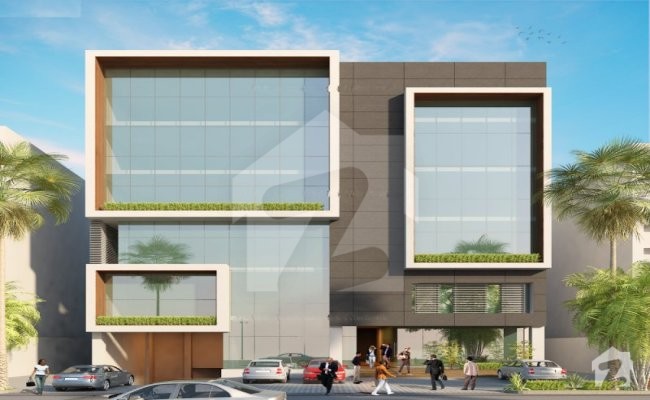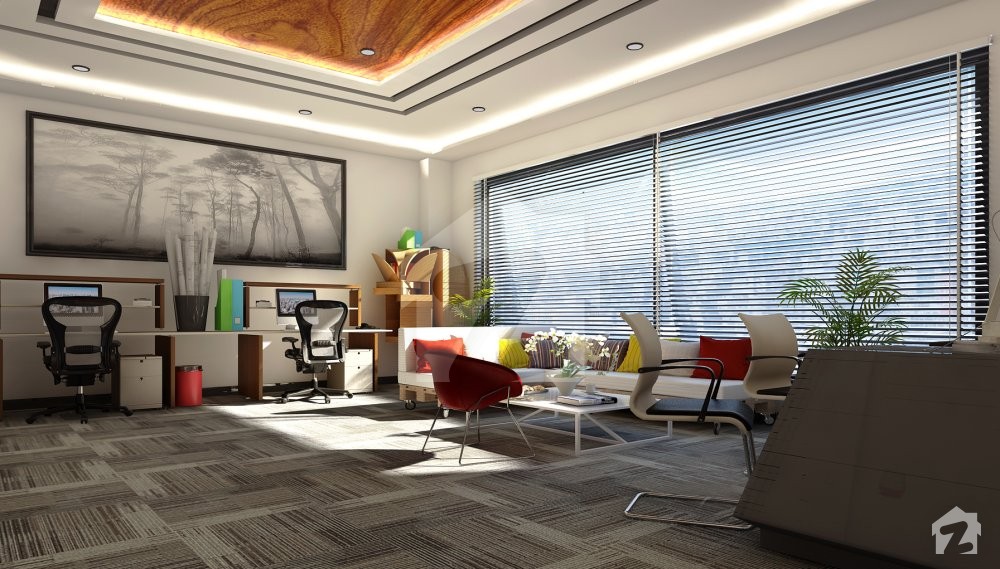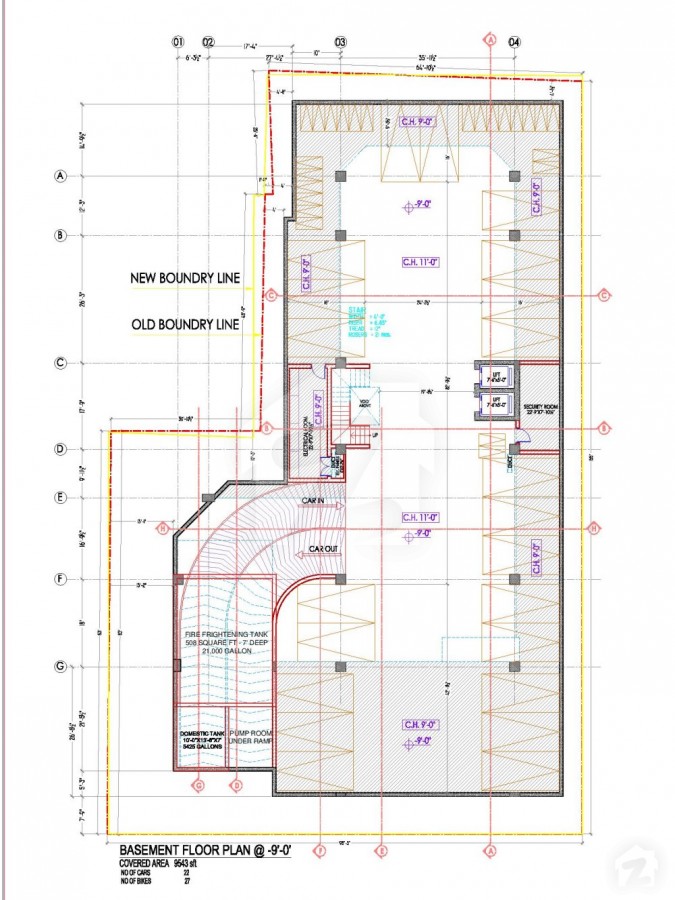Avenue 85
Contact for price




Overview
Offering
Offices
Offices
Rent - Ground, First & Sixth Floor
Area Size
17.15 - 24.87 Marla
Bedrooms
–
Bathrooms
–
Second To Fifth Floor
Area Size
24.3 - 25.05 Marla
Bedrooms
–
Bathrooms
–
Avenue 85 is an ongoing commercial masterpiece in Lahore developed by the M.A.S Builders, located on Main Boulevard, Lahore, it will offer floors of various sizes for Rent and Sale. We have completed and delivered ten commercial projects so far and this will be Eleventh Ongoing Project.
Owing to its comprehensive planning, top location and provision of all modern amenities, it is best for establishing a business in Lahore as well as for real estate investments. With a prime location like that of Avenue 85, there are higher chances of success and growth, thus it is an excellent opportunity for entrepreneurs. The brands can also look at it as a great opportunity for expanding and consequently reaching out to a larger audience.
Avenue 85 will be a low-rise contemporary complex that will be built in Lahore. It is meant to serve as a strategic base for the emerging market of Lahore, Punjab. Since it is located at a prime location in the city, the scope of this complex is quite high.
The corridors will be wide open. It will be quite capacious compared to the other regular malls, thus providing sufficient space for the offices to comfortably explore for hours. The corridors will accommodate a huge number of people, all at the same time.
Mall Guide
For all the interested buyers, renters and investors, Avenue 85 will have BIG Offices, retail shops, boutiques and stores from Ground floor till the 6th floor Whereas the Seventh Floor will be a combination of rooftop cafes and restaurants.
Basement
Car Parking
Location and Features
Avenue 85 is a commercial project that is located on Main Boulevard, meeting out many features for both; the shoppers and the shop owners.
Completion of Project:
Projected be completed InshaAllah before June 2020.
Total Project covered Area is Approximately 46,500 Sqft.
Features
Plot Features
Business and Communication
Community Features
Nearby Facilities
Other Facilities
Location
or
By submitting this form, you agree to Terms of Use.
Floor Plans
Basement Floor
Ground Floor
1st Floor
2nd Floor
3rd Floor
4th Floor
5th Floor
