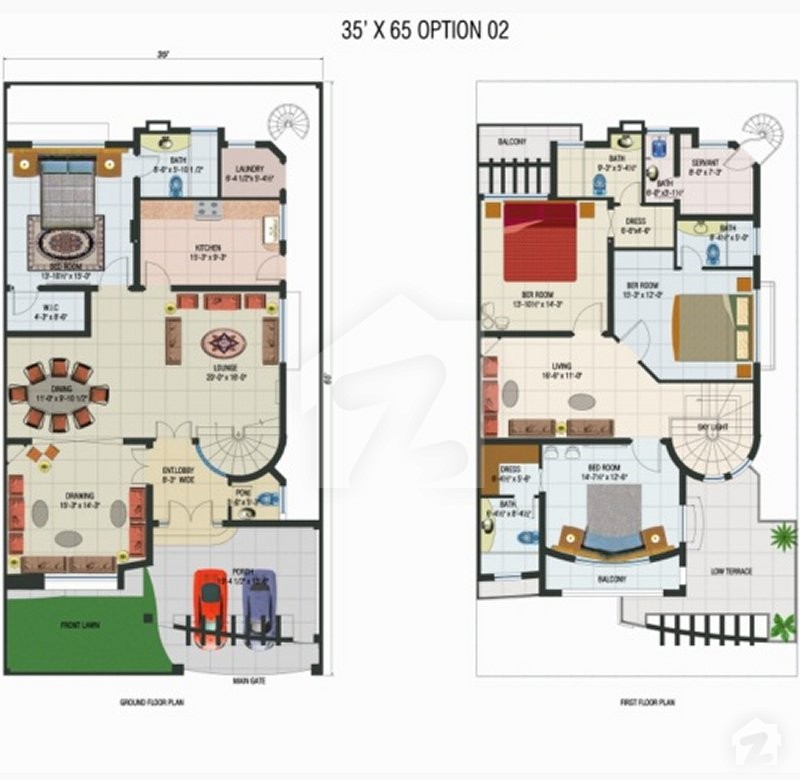
Al-Faisal Enclave
PKR 15 Lakh to 2.7 Crore
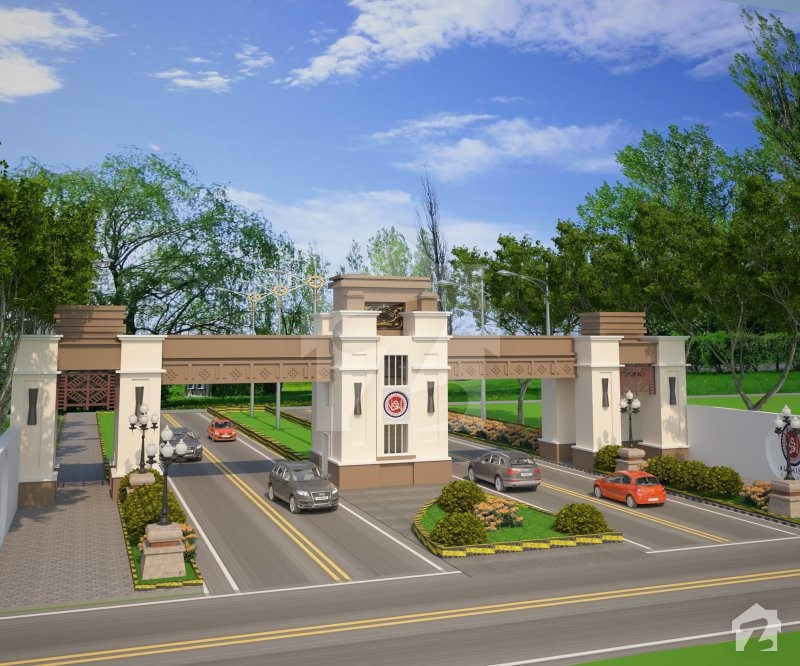
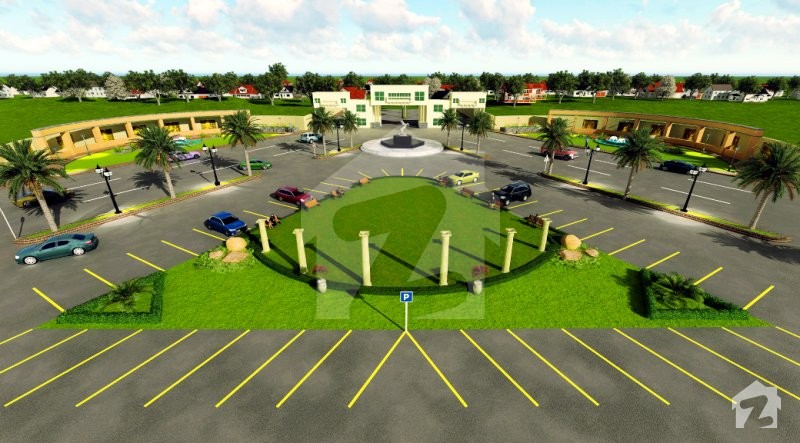
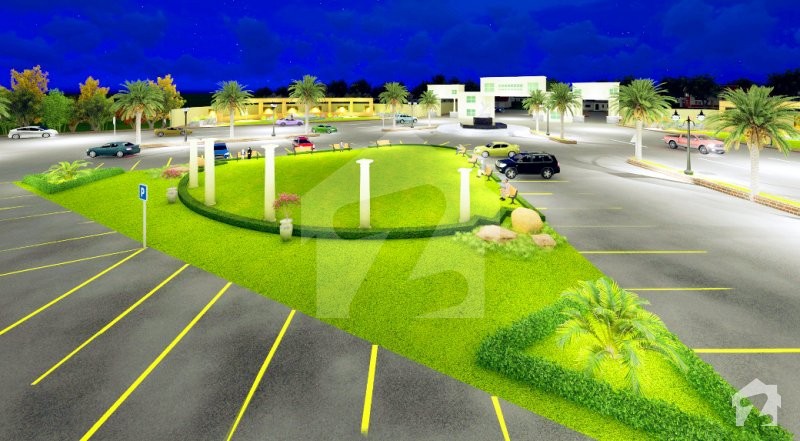
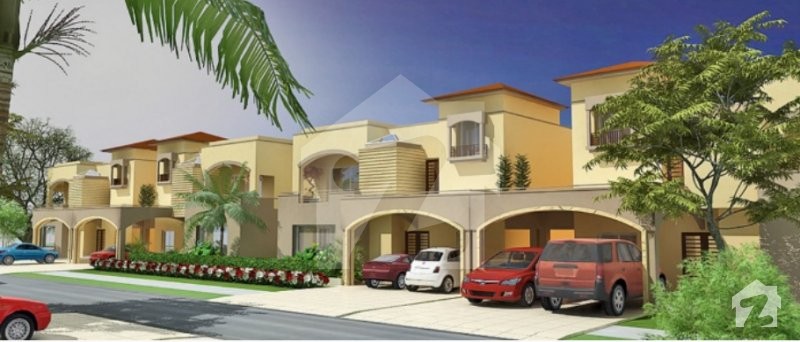
Overview
Offering
Flats, Commercial Plots, Plots
Flats
PKR 25.2 Lakh to 83.16 Lakh
Studio Apartment
PKR 25.2 Lakh
Area Size
2.22 Marla
Bedrooms
–
Bathrooms
1
One Bedroom Apartment
PKR 32.76 Lakh
Area Size
2.89 Marla
Bedrooms
1
Bathrooms
1
Two Bedrooms Apartments
PKR 63 Lakh
Area Size
5.56 Marla
Bathrooms
2
Bedrooms
2
Three Bedrooms Apartments
PKR 83.16 Lakh
Area Size
7.33 Marla
Bedrooms
3
Bathrooms
3
Commercial Plots
PKR 37.5 Lakh to 2.7 Crore
Plots
PKR 15 Lakh to 2.25 Crore
The PAK AMAFHH Contractor Associates®, Sujo Hunza Real Estate & Builders® and Silkway Business Associates® have jointly initiated the project of Al-Faisal Enclave with the inspiration to provide an opportunity for people with different shades of life to fulfill the dream of building their own home in Islamabad at highly affordable rates. Al-Faisal Enclave is located at the periphery of the rapidly expanding Islamabad capital territory and investment-rich region in the vicinity of the first truly international airport in Pakistan, making it a magnet for the investment. It is pertinent to mention that the proposed Kashmir Highway touches Al-Faisal Enclave at approximately 1400-1500 feet along the front.
Al-Faisal Enclave is among a couple of rare housing schemes in Pakistan having 100 % of landholding before its formal opening. Using this competitive edge, the management of Al-Faisal Enclave is committed to providing the finest facilities at par with reputable societies in Pakistan and abroad. There are numerous open spaces including parks, playgrounds and recreational facilities for all walks of life including children, women, and senior citizens. Its spacious roads, jogging tracks, a beautiful golf ground, and quality health and educational institutions will make the place even more attractive to live.
Being aware of the corporate social responsibilities, we have planned to establish a state of the art Higher Secondary School, which will provide outstanding quality education not only for the residents of Al-Faisal Enclave but also for the other communities of the locality. We also have a plan to build a small but high-quality hospital which will raise the standard of patient healthcare and diagnosis. Both the hospital and the school will be governed by independent boards of highly acclaimed professionals in the field of education and health management. These institutions will work as not-for-profit entities paying no return or dividends to Al-Faisal Enclave. However, zero-based budgeting will be vigorously followed and these institutions will be guided by their independent boards to provide ever-improving quality education and healthcare.
We believe that we can turn the opportunity of having a vast swathe of land in a strategic place into a serene and attractive place to live. Our team of renowned architects, structural engineers and horticulturists will help us in developing a place which is blended with natural terrain and culture of the region, giving all the facilities of modern life at affordable rates.
Features:
Al-Faisal Enclave is among a couple of rare housing schemes in Pakistan having 100 % of landholding before its formal opening. Using this competitive edge, the management of Al-Faisal Enclave is committed to providing the finest facilities at par with reputable societies in Pakistan and abroad. There are numerous open spaces including parks, playgrounds and recreational facilities for all walks of life including children, women, and senior citizens. Its spacious roads, jogging tracks, a beautiful golf ground, and quality health and educational institutions will make the place even more attractive to live.
Being aware of the corporate social responsibilities, we have planned to establish a state of the art Higher Secondary School, which will provide outstanding quality education not only for the residents of Al-Faisal Enclave but also for the other communities of the locality. We also have a plan to build a small but high-quality hospital which will raise the standard of patient healthcare and diagnosis. Both the hospital and the school will be governed by independent boards of highly acclaimed professionals in the field of education and health management. These institutions will work as not-for-profit entities paying no return or dividends to Al-Faisal Enclave. However, zero-based budgeting will be vigorously followed and these institutions will be guided by their independent boards to provide ever-improving quality education and healthcare.
We believe that we can turn the opportunity of having a vast swathe of land in a strategic place into a serene and attractive place to live. Our team of renowned architects, structural engineers and horticulturists will help us in developing a place which is blended with natural terrain and culture of the region, giving all the facilities of modern life at affordable rates.
Features:
- Medical center.
- Recreational centers for senior citizens, children, and women.
- Children’s amusement parks.
- Cricket, hockey and volleyball grounds.
- A small dam.
- Graveyard.
- three-bed and two-bed luxury apartments.
- Swimming pools.
- School.
- Markets with quality food outlets.
- Jogging tracks.
- Gymnasium and indoor sports facilities for men and women.
- Fruit orchards.
- Parks.
- Mini-golf course.
- Fishing points.
- Concealed/ underground gas and electrical connections
- Data cable connection at every plot.
- Safe Potable water filtered by standard central filtration plant (meeting WHO standards for clean drinking water).
- Insurance services for the property.
- Environmental impact understood and taken care of.
- A separate department for health & safety measures.
- Round the clock security services with CCTV cameras installed at every essential location.
- Emergency/ disaster rapid-response teams.
- Secure, gated community.
- Building and construction codes to ensure a safe living environment
- About 50 % of the land is dedicated to facilities
Al-Faisal Enclave
The PAK AMAFHH Contractor Associates®, Sujo Hunza Real Estate & Builders® and Silkway Business Associates® have jointly initiated the project of Al-Faisal Enclave with the inspiration to provide an opportunity for people with different shades of life to fulfill the dream of building their own home in Islamabad at highly affordable rates. Al-Faisal Enclave is located at the periphery of the rapidly expanding Islamabad capital territory and investment-rich region in the vicinity of the first truly international airport in Pakistan, making it a magnet for the investment. It is pertinent to mention that the proposed Kashmir Highway touches Al-Faisal Enclave at approximately 1400-1500 feet along the front.
Al-Faisal Enclave is among a couple of rare housing schemes in Pakistan having 100 % of landholding before its formal opening. Using this competitive edge, the management of Al-Faisal Enclave is committed to providing the finest facilities at par with reputable societies in Pakistan and abroad. There are numerous open spaces including parks, playgrounds and recreational facilities for all walks of life including children, women, and senior citizens. Its spacious roads, jogging tracks, a beautiful golf ground, and quality health and educational institutions will make the place even more attractive to live.
Being aware of the corporate social responsibilities, we have planned to establish a state of the art Higher Secondary School, which will provide outstanding quality education not only for the residents of Al-Faisal Enclave but also for the other communities of the locality. We also have a plan to build a small but high-quality hospital which will raise the standard of patient healthcare and diagnosis. Both the hospital and the school will be governed by independent boards of highly acclaimed professionals in the field of education and health management. These institutions will work as not-for-profit entities paying no return or dividends to Al-Faisal Enclave. However, zero-based budgeting will be vigorously followed and these institutions will be guided by their independent boards to provide ever-improving quality education and healthcare.
We believe that we can turn the opportunity of having a vast swathe of land in a strategic place into a serene and attractive place to live. Our team of renowned architects, structural engineers and horticulturists will help us in developing a place which is blended with natural terrain and culture of the region, giving all the facilities of modern life at affordable rates.
Features:
Al-Faisal Enclave is among a couple of rare housing schemes in Pakistan having 100 % of landholding before its formal opening. Using this competitive edge, the management of Al-Faisal Enclave is committed to providing the finest facilities at par with reputable societies in Pakistan and abroad. There are numerous open spaces including parks, playgrounds and recreational facilities for all walks of life including children, women, and senior citizens. Its spacious roads, jogging tracks, a beautiful golf ground, and quality health and educational institutions will make the place even more attractive to live.
Being aware of the corporate social responsibilities, we have planned to establish a state of the art Higher Secondary School, which will provide outstanding quality education not only for the residents of Al-Faisal Enclave but also for the other communities of the locality. We also have a plan to build a small but high-quality hospital which will raise the standard of patient healthcare and diagnosis. Both the hospital and the school will be governed by independent boards of highly acclaimed professionals in the field of education and health management. These institutions will work as not-for-profit entities paying no return or dividends to Al-Faisal Enclave. However, zero-based budgeting will be vigorously followed and these institutions will be guided by their independent boards to provide ever-improving quality education and healthcare.
We believe that we can turn the opportunity of having a vast swathe of land in a strategic place into a serene and attractive place to live. Our team of renowned architects, structural engineers and horticulturists will help us in developing a place which is blended with natural terrain and culture of the region, giving all the facilities of modern life at affordable rates.
Features:
- Medical center.
- Recreational centers for senior citizens, children, and women.
- Children’s amusement parks.
- Cricket, hockey and volleyball grounds.
- A small dam.
- Graveyard.
- three-bed and two-bed luxury apartments.
- Swimming pools.
- School.
- Markets with quality food outlets.
- Jogging tracks.
- Gymnasium and indoor sports facilities for men and women.
- Fruit orchards.
- Parks.
- Mini-golf course.
- Fishing points.
- Concealed/ underground gas and electrical connections
- Data cable connection at every plot.
- Safe Potable water filtered by standard central filtration plant (meeting WHO standards for clean drinking water).
- Insurance services for the property.
- Environmental impact understood and taken care of.
- A separate department for health & safety measures.
- Round the clock security services with CCTV cameras installed at every essential location.
- Emergency/ disaster rapid-response teams.
- Secure, gated community.
- Building and construction codes to ensure a safe living environment
- About 50 % of the land is dedicated to facilities
Features
Plot Features
Business and Communication
Community Features
Healthcare & Recreational
Nearby Facilities
Other Facilities
Location
or
By submitting this form, you agree to Terms of Use.
Master Plan
Floor Plans
Ground and First Floor
Ground and First Floor
Ground Floor Two Bedrooms
One Bedrooms Apartments
One Bedroom Apartment
Two Bedrooms Apartments
Two Bedrooms Apartments
