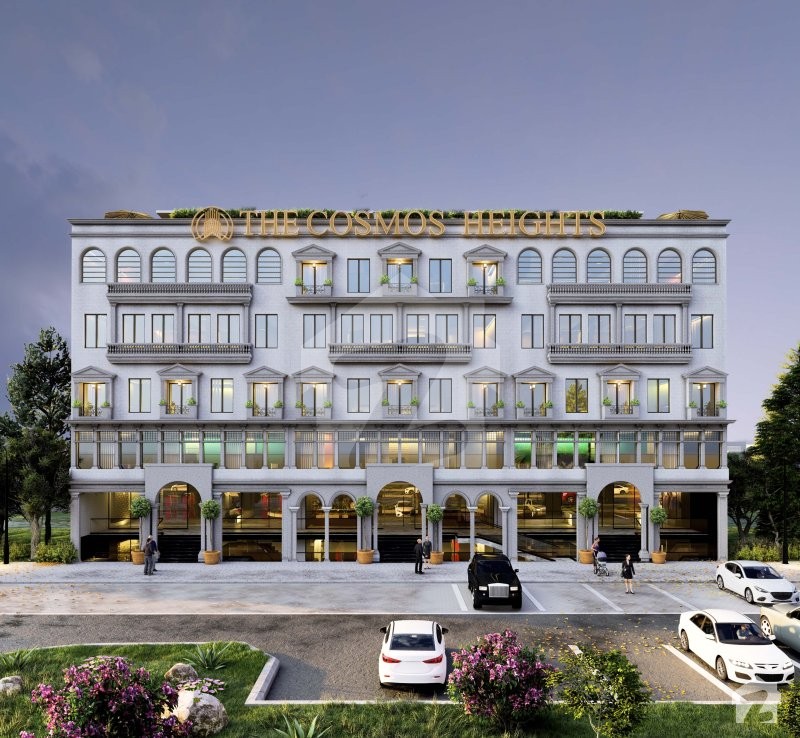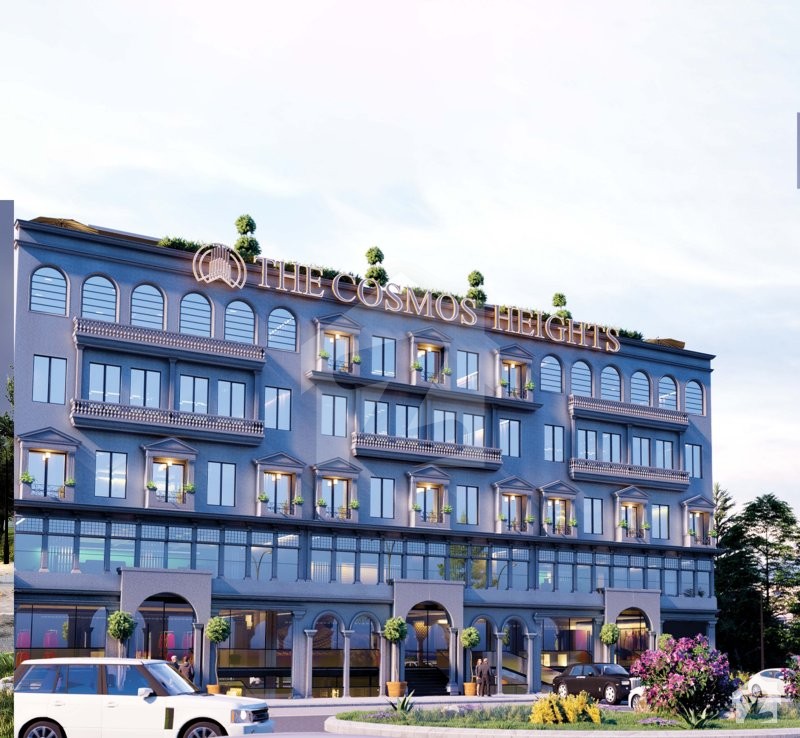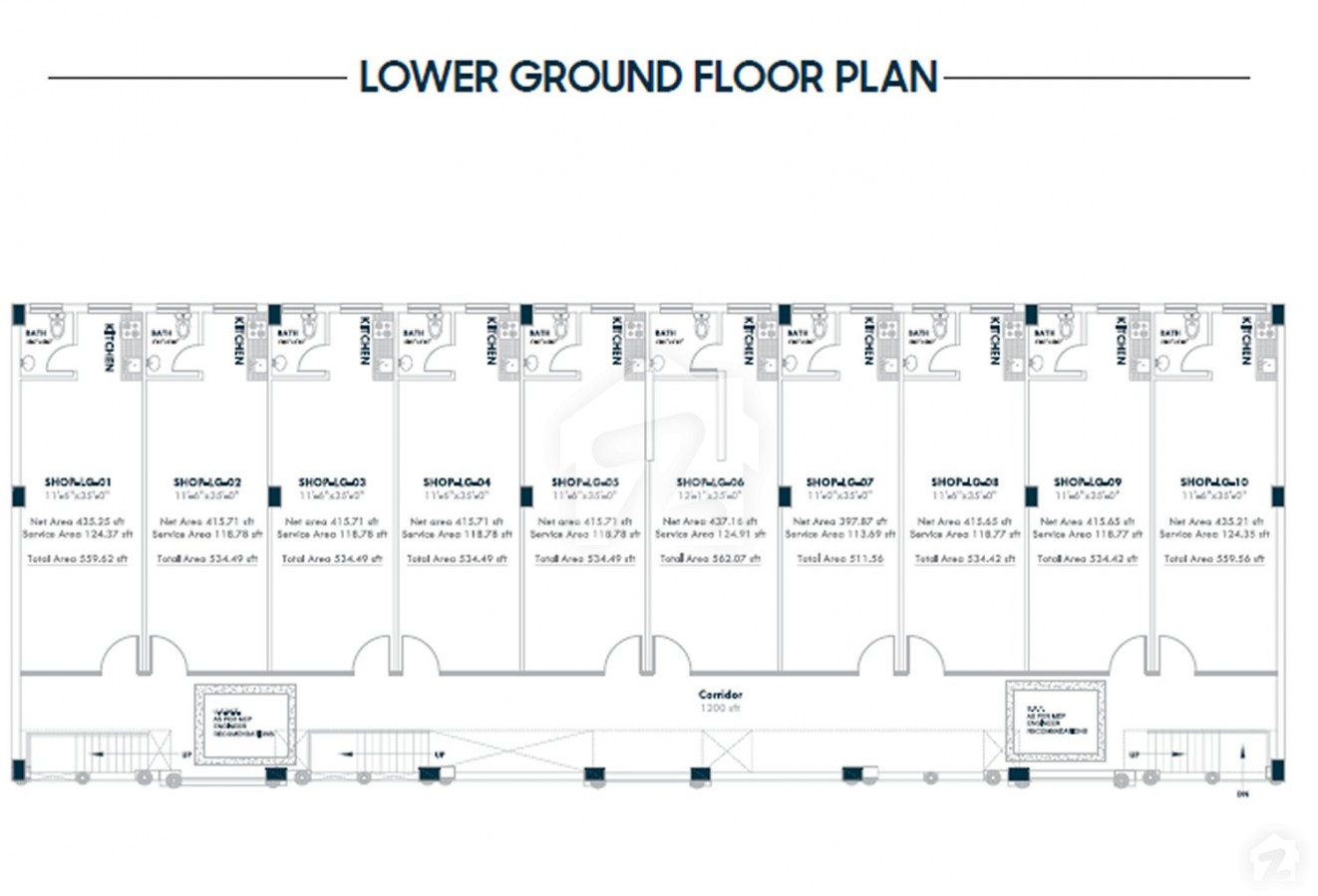
The Cosmos Heights
PKR 56.8 Lakh to 2.51 Crore


Overview
Offering
Flats, Offices, Shops, Penthouse
Flats
PKR 56.8 Lakh to 1.31 Crore
2nd Floor Apartment
PKR 56.8 Lakh to 78.8 Lakh
Area Size
2.52 - 3.5 Marla
Bedrooms
1
Bathrooms
1
3rd Floor Apartment
PKR 1.21 Crore to 1.31 Crore
Area Size
5.38 - 5.82 Marla
Bedrooms
2
Bathrooms
2
Offices
PKR 73.4 Lakh to 1.6 Crore
Shops
PKR 1.23 Crore to 2.51 Crore
Penthouse
PKR 2.02 Crore
15% Discount Limited Time Offer
The Cosmos Heights is a mixed-use project that encompasses exquisitely crafted commercial units, corporate offices, 1 &2-bedroom apartments, and penthouses. Developed using the innovative technologies of construction, the project meets the international standards of quality development.
Nestled in between the beautiful and lush landscape of F-Square in Bahria Enclave, the project offers a convenient approach from and to everything Bahria has to offer. Due to its prime location, the residents will be placed within easy reach of twin cities. The residents will be close to Jinnah Avenue, Comsats University, Bhara Kahu, Islamabad Highway, Srinagar Highway, and Serena Hotel.
The Cosmos Heights features a modern commercial space that comes equipped with elegant fittings and fixtures and world-class amenities that enables you to showcase your brand in the right light. Moreover, the airy and spacious apartments are laden with impressive interiors, stunning architecture, and all the conveniences for a comfortable and content life.
Designed to uplift the premium living in the city, the project encompasses a wide range of life-enhancing amenities including dedicated lift, imported flooring, secured entrance, round the clock security, and beautiful interiors. The Cosmos Heights is an ideal option for investment as the units are offered on an easy payment plan.
Features
Plot Features
Community Features
Healthcare & Recreational
Nearby Facilities
Other Facilities
Location
or
By submitting this form, you agree to Terms of Use.
Floor Plans
Lower Ground Floor
Ground Floor plan
1st & 2nd Floor Plan
3rd Floor Plan
4th Floor Plan
