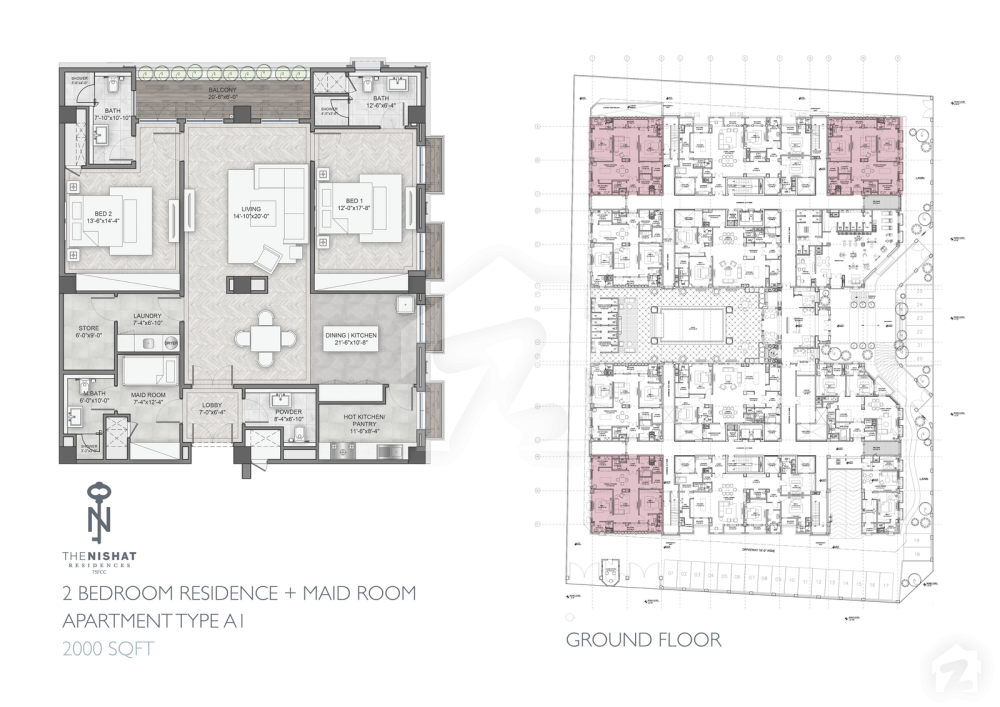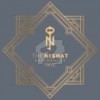
75 FCC Nishat Residences
PKR 5.6 Crore to 12.59 Crore
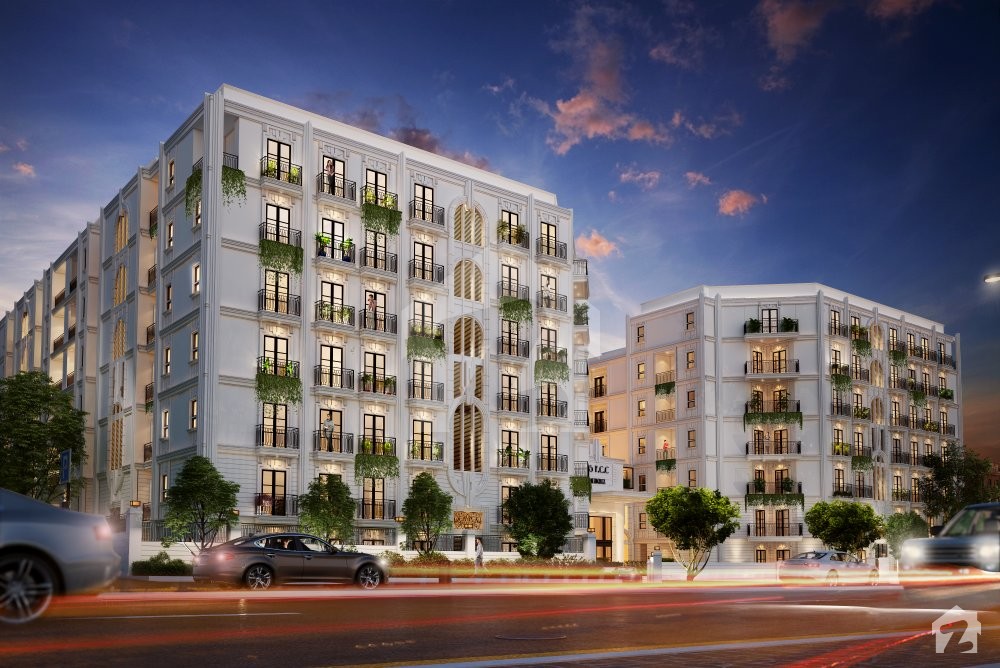
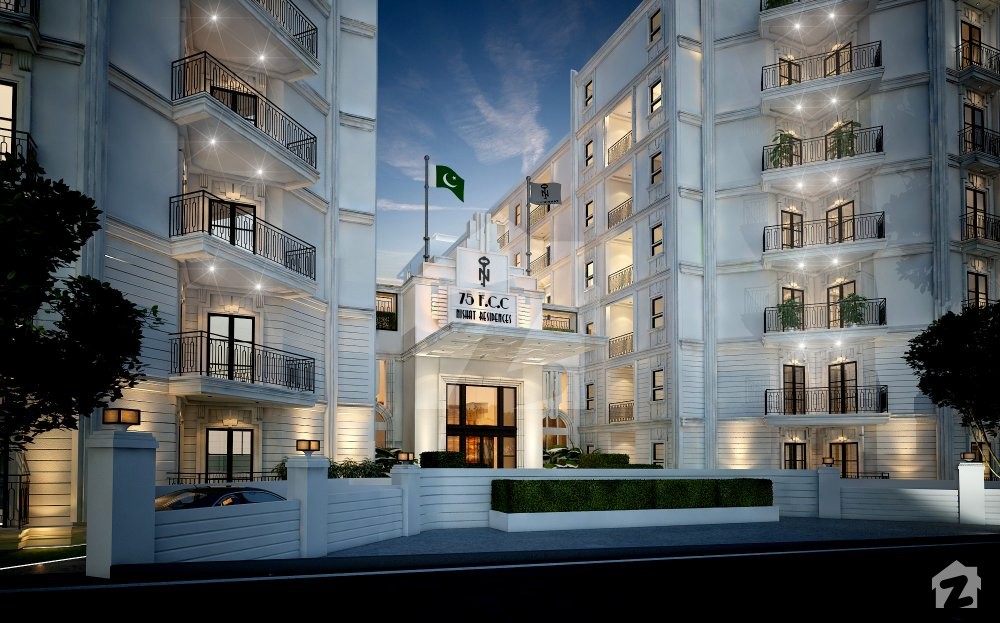
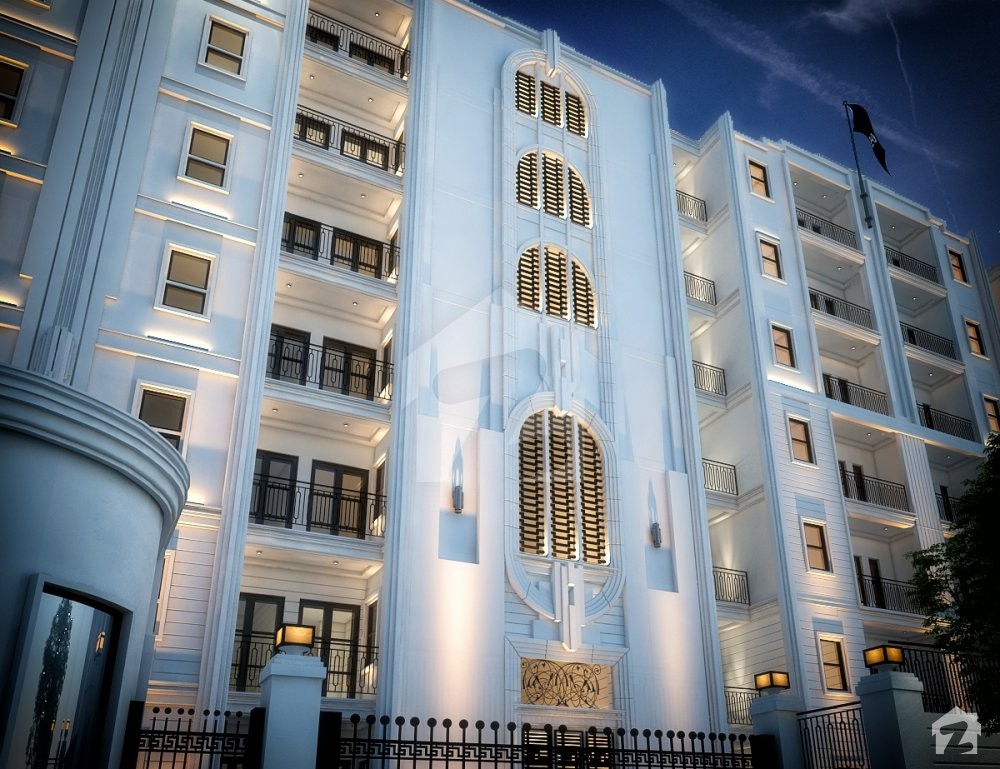
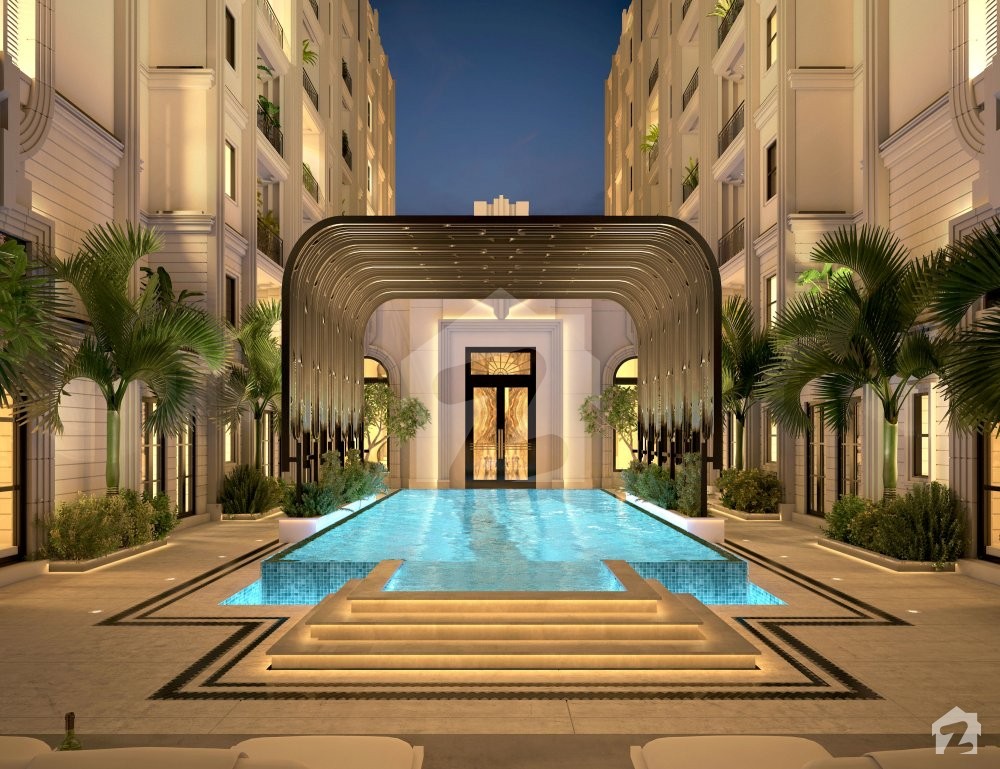
Overview
Offering
Flats
Flats
PKR 5.6 Crore to 12.59 Crore
Type B
PKR 5.6 Crore
Area Size
8.58 Marla
Bedrooms
2
Bathrooms
2
Type A1
PKR 9.03 Crore
Area Size
13.84 Marla
Bedrooms
3
Bathrooms
3
Type A1
PKR 12.59 Crore
Area Size
19.3 Marla
Bedrooms
4
Bathrooms
4
The renowned Nishat Group is adding another feather to its already impressive cap of accomplishments. After the success of numerous projects, it is bringing Nishat Residences, an apartment complex in the heart of Lahore, offering luxury and convenience like never before.
Nishat Residences is the representation of the ultimate living concept, with Art Deco design influences, and all the facilities of a 5-star hotel, and much more.
Its central location on the corner of FCC and the Canal adds to its immense appeal, making it Lahore’s most premium residential address.
The developers aim to promote sustainable vertical development in Pakistan, and this is just one of its ventures in doing so. It will set high standards for all future projects in the city, and will be a sight to behold.
A Dynamic Location
Nishat Residences boasts one of the most prestigious addresses in Lahore, 75 FCC. This puts it in a prime corner location of FCC and Canal Road. In addition, it faces Zahoor Elahi Road, one of the most exclusive residential avenues of the city. All of these factors give it access to the best commercial, educational, recreational, and healthcare institutions in Lahore.
A Glimpse at the Project
This residential complex consists of two towers elegantly designed using the legacy of Art Deco as inspiration. There are six floors for apartments, and two basement levels that will provide ample parking space to residents and guests.
Nishat Residences also comes complete with fully equipped gymnasium and fitness facilities, while there will be lush gardens on the rooftop.
There will be a total of 77 apartments here, which will all be quite spacious and have ample distance from their neighbouring apartments in order to preserve privacy.Apartments have options in 2 Bed + Maid, 3 Bed + Maid & 4 Bed Penthouses. Other features that make Nishat Residences a hub of luxury living are:
Nishat Residences is the representation of the ultimate living concept, with Art Deco design influences, and all the facilities of a 5-star hotel, and much more.
Its central location on the corner of FCC and the Canal adds to its immense appeal, making it Lahore’s most premium residential address.
The developers aim to promote sustainable vertical development in Pakistan, and this is just one of its ventures in doing so. It will set high standards for all future projects in the city, and will be a sight to behold.
A Dynamic Location
Nishat Residences boasts one of the most prestigious addresses in Lahore, 75 FCC. This puts it in a prime corner location of FCC and Canal Road. In addition, it faces Zahoor Elahi Road, one of the most exclusive residential avenues of the city. All of these factors give it access to the best commercial, educational, recreational, and healthcare institutions in Lahore.
A Glimpse at the Project
This residential complex consists of two towers elegantly designed using the legacy of Art Deco as inspiration. There are six floors for apartments, and two basement levels that will provide ample parking space to residents and guests.
Nishat Residences also comes complete with fully equipped gymnasium and fitness facilities, while there will be lush gardens on the rooftop.
There will be a total of 77 apartments here, which will all be quite spacious and have ample distance from their neighbouring apartments in order to preserve privacy.Apartments have options in 2 Bed + Maid, 3 Bed + Maid & 4 Bed Penthouses. Other features that make Nishat Residences a hub of luxury living are:
- 24-hr CCTV security surveillance in public areas
- 24/7 electricity supply, with project’s own power generation
- Core control, with automated resident access to parking
- High-speed internet & fibre-optic cable
- Temperature-controlled swimming pool & deck
- Open-air children’s play area
- Premium finishes
- State-of-the-art firefighting system
- Automated entrances & exits
- Dedicated emergency exits & staircases
- Two elevators per apartment building
- Spacious main lobby with reception & sitting area
- State-of-the-art climate control (VRF) system
- Dedicated laundry area
- Garbage chutes & collection facility
Features
Main Features
Plot Features
Business and Communication
Nearby Facilities
Other Facilities
Location
or
By submitting this form, you agree to Terms of Use.
Floor Plans
Ground Floor Type A1
Ground Floor Type A1
Ground Floor Type A2
Ground Floor Type B
Ground Floor Type C
Sixth Floor
Sixth Floor Type A
Sixth Floor Type B
