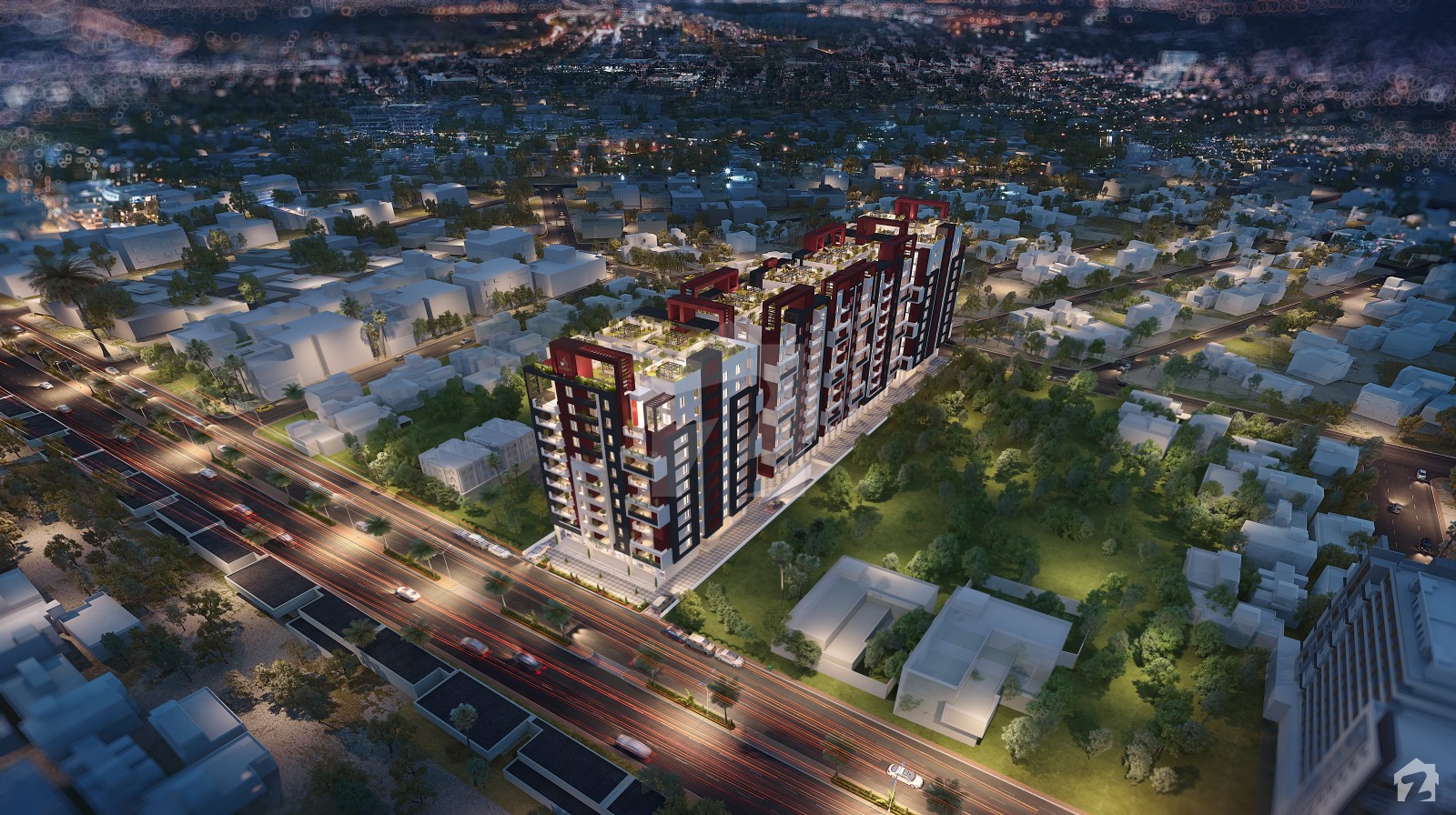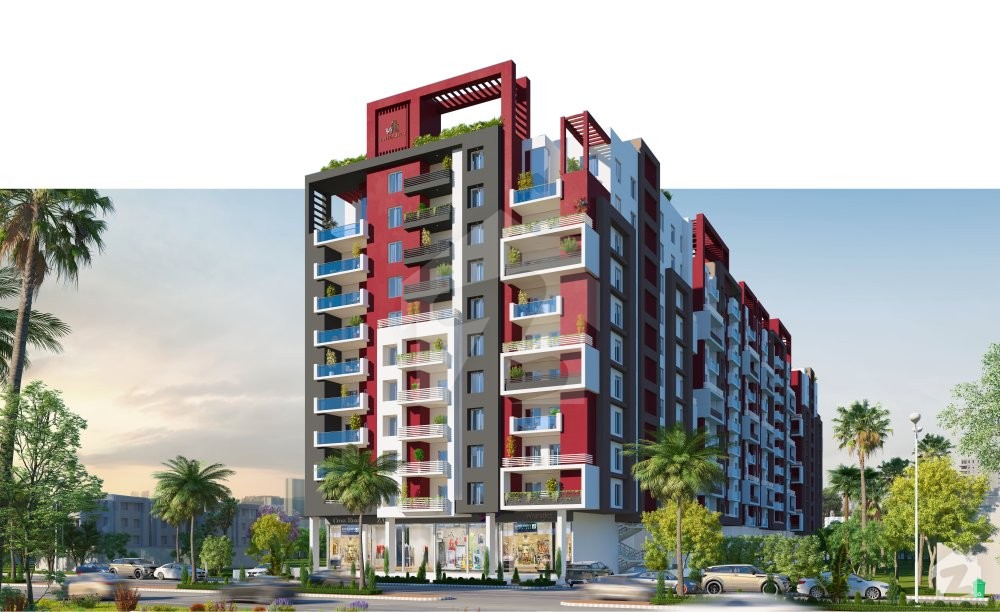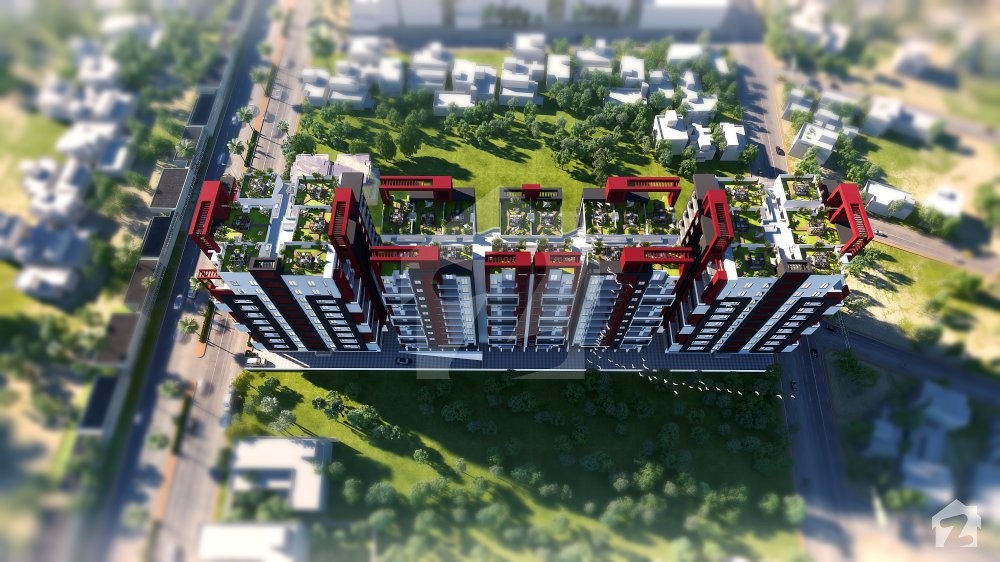
4A Heights



Overview
4A Heights is a mixed-use project set along Main Jinnah Avenue, opposite Malir Cantt – Karachi. It is a high-rise complex that features 5 towers with fully-equipped residential apartments and commercial outlets. The project is thoughtfully designed and planned to redefine vertical real estate in the biggest city of Pakitan. The project is elegantly designed to indulge its dwellers in an enriching community experience by providing unrivalled amenities and urban connectivity. Developed to exude opulence and class, the project offers 2 and 3-bedroom apartments and commercial units of varying sizes. The apartments are developed to maximize space, views, and functionality. All the units are constructed with the best construction practices in a bid to elevate living standards. The commercial outlets are spacious and planned in a way to provide maximum exposure. Given its location, the project is just a few minutes away from several urban conveniences. 4A Heights lays down an easy approach towards shops, mosques, parks, schools, and hospitals located in that part of the city. Moreover, the developer has planned an incomparable range of facilities that are crafted with the convenience, comfort, and well-being of consumers in mind. It features 24/7 security surveillance ensuring the safety of its residents and visitors. Other facilities include spacious parking, high-speed elevators, well-lit corridors, a backup generator, and much more.
Features
Location
or