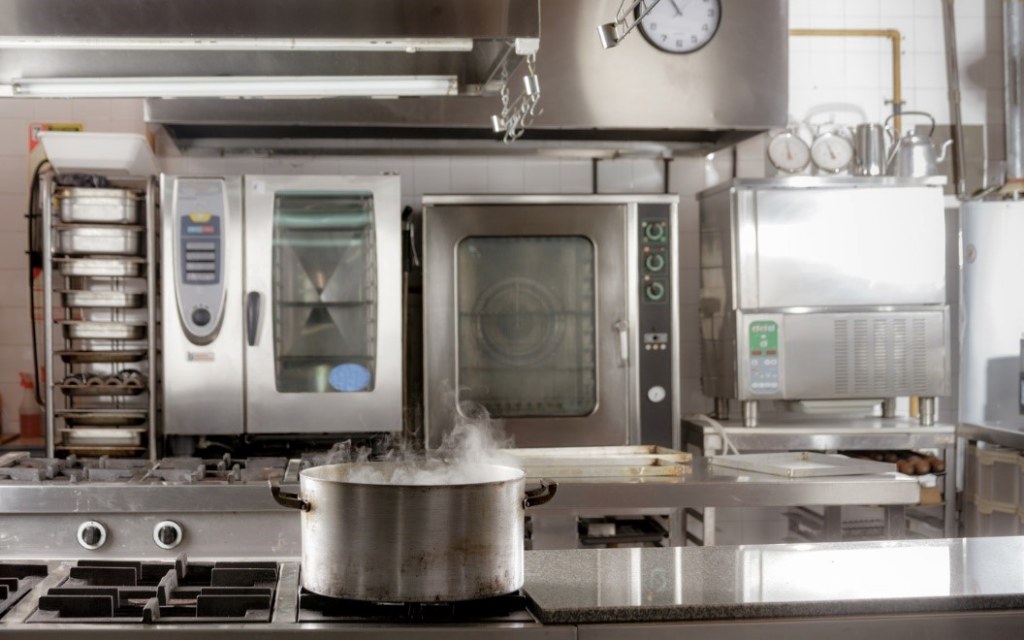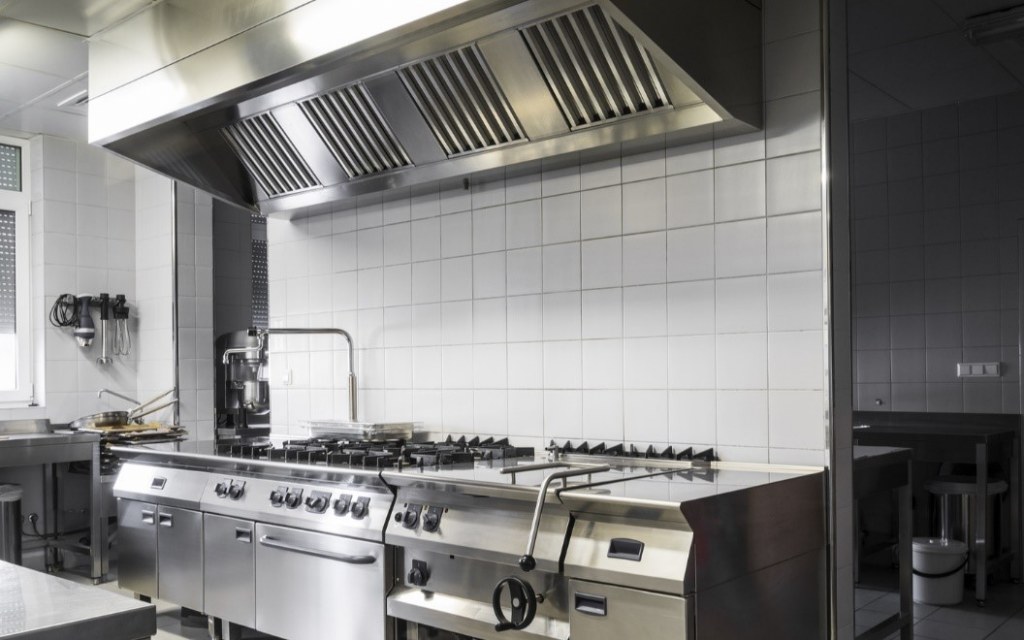Home » Construction » How to Plan a Commercial Kitchen Design for your Food Business
Opening a restaurant of your own is no small or easy feat. From buying the right property in the right location to making it functional for business, the journey is often a long and arduous one. But if you think of the project as ‘your dream coming true’, then all the toil is worth the effort.
In this journey, a major consideration will have to do with deciding your commercial kitchen design arrangement. Without a well-executed kitchen space, which is both functional (with all the gadgets and gizmos you need to cook!) and aesthetically pleasing (who doesn’t take inspiration from bright colours and sleek surfaces?), you are likely to fail drastically in making your restaurant an attractive eatery for the locals.
As such, a poorly functioning restaurant kitchen will not only keep your customers waiting, but may well turn out to be a safety hazard!
Commercial Kitchen Design: What Makes for a Good One?
Your restaurant’s kitchen will be your business’s main hub of activity, and so it is not unusual for it to become quite chaotic (on occasion). And that’s fine–this seeming ‘predilection for hype’ (to use a fancy phrase) comes with the territory. But you need to ensure that your cooking station stays clean, organised, and productive. For this purpose, your kitchen’s design and layout will play a pivotal role in
The best commercial kitchens takes several factors into consideration. From the head chef’s personal requirements and menu specifics to the site’s floor plan and maintenance, there is a long list of do’s and don’ts that you need to account for.
Getting started on your kitchen design and layout
Before starting with the kitchen layout and design process, it is good to have a professional kitchen designer and contractor on board for the project. With the designer, discuss what your specific (read: specialist) needs are, and how you expect the kitchen’s layout to meet them. The contractor (charged with the construction) can then give practical solutions to efficiently execute your chosen design.

Here are some of the other basics that you should note to get smoothly started on your kitchen designing venture:
Head Chef and Menu
We’ve mentioned above that your head chef might have his (or her) own personal requirements in terms of the kitchen’s design specifications. Their opinion, you should know (if you didn’t already!), matters greatly, because it is these professionals who will be controlling your financed workstation. So it is very important to know how they want the design to function–as in what works for them. Many of the top-rated chefs also have expertise on making the kitchen space more productive and efficient; advise that you should definitely cash in on.
Next, the menu is as important. The food items you have on it will need a wide range of must-have kitchen equipment. This equipment is a significant factor in deciding the quality of the food served. Additionally, you also need to account for the kitchen’s aesthetic appeal. For example, do you want aluminium or stainless steel equipment?
Don’t ignore the importance of installing high-quality equipment in either. In Lahore, Pakeeza Kitchens is one of the most reputed brands preferred for buying a wide variety of commercial kitchen equipment. You can also hire their designing consultancy service, as well as order custom-made merchandise.
Floor Plan Configuration
There are plenty floor plan configurations to choose from. The final choice depends on your restaurant’s particular needs. Here are some of the options:
- Open Style: Visible to customer; offering transparency of service
- Assembly Line: An organised manner of high repeat-recipe food turnovers
- Zoning: Allocating different sections for different kitchen tasks
- Island: A working station in the middle surrounded by other equipment
- Ergonomic: Comfortable working environment which restricts movement
Health and Safety Regulations
Implementing your local health and safety regulations for commercial kitchens is a must. Failure to do so not only figures as an ethical violation but could also land you in trouble with the food authorities. So when designing your kitchen, ensure that each element meets specific health and safety standards. This is also important for the security of your staff.

Other design factors to consider
Here are a few more factors to consider when designing your restaurant kitchen:
- Organisation
- Smooth foot traffic
- Flexible design layout
- Utility management and ventilation
- Sanitation and maintenance
Organisation
It is no hidden fact that commercial kitchens are incredibly busy. But a lack of organisation can make this chaos become overwhelming instead of productive. Ask your designer/consultant to execute various design elements in a way that facilitates organisation.
Smooth foot traffic
A lot of people go in and out of a kitchen, at any given time. At the same instance, a number of people tend to keep busy inside it. To ensure that everything runs smoothly, there should be sufficient space to manage foot traffic. This will make work easier, faster, as well as reduce the risk of accidents.
Flexible design layouts
Your restaurant’s needs may change according to how the market evolves and your brand grows. You may add new items to the menu, and even services, as you move up the business ladder. This is why the kitchen’s design and layout must be flexible to incorporate such changes.
Utility management and ventilation
A commercial kitchen needs an uninterrupted supply of utilities and efficient ventilation system. When installing the utility connection, you can also opt for energy-efficient systems nowadays. This will save you money and add to the restaurant’s good repute in terms of social responsibility.
On the other hand, improper air ventilation can lead to poor indoor air quality. Pakeeza Kitchens specialise both in installing gas pipelines, and exhaust and fresh air systems.
Sanitation and maintenance
A well-designed kitchen won’t be so for long if it is poorly cleaned and maintained. Sanitation should be an ongoing process in the kitchen area. The layout should be able to support a continuous cleaning process. This makes the daily work more enjoyable and less stressful for the staff. Not to mention that it paves the way for consistency in food quality.
Kitchen maintenance should be a periodical process. Keep track of when the commercial kitchen equipment needs tuning, repair, or upgrade. Similarly, all the installed systems like ventilation, lighting, utilities, etc. also need maintenance over time.
What we have discussed here is a basic approach to getting started on your commercial kitchen design. Depending on your restaurant’s requirements, you may have to consider a lot of other factors too. This is why it is important to hire professional design and equipment consultancy service. We recommend choosing Pakeeza Kitchens for this purpose, given their local experience and skillset. With a smartly planned designing process, there is no doubt that your restaurant will function successfully.



