Home » Construction » Types of Walls Used in House Construction
Walls are an essential feature of a house. Along with lending strength and structure to your home, they also ensure privacy for both you and your neighbours. As rightfully said, good walls make good neighbours! Besides, walls have always been a symbol of protection, which is why they are of the utmost importance in any construction project. If you are planning to build a house of your own anytime soon, you must first get adequate knowledge about the different types of walls used in house construction and the basics of development to make sure of a few critical aspects:
- Identify if the contractor is taking any shortcuts
- Make sure that the construction project is following the necessary principles of sturdiness
- Avoid irrevocable damage later on
Types of Walls Used in House Construction
Walls in a house construction project are broadly categorised into load-bearing and non-load-bearing walls, based on their functional attributes. A load-bearing wall holds the weight of the house and is, therefore, made of durable construction materials, while a non-load-bearing wall is mostly used to demarcate different rooms inside a house. Apart from these, there are different kinds of wall finishes, based on the design elements. Whether you fancy wooden walls, painted, want to use a stone wall for the house’s exterior, or want to use decorative plaster on the interior walls, you can take your pick from a variety of wall designs.
So, these were the two classifications of walls in house construction – function and design. Let’s get started on further details.
Types of Walls Based on their Function
Based on the functional features of a wall, there are two types of walls used in home construction:
- Load-Bearing Walls
- Non-Load-Bearing walls
Load-Bearing Walls
The structure of the house depends upon the load-bearing walls. These walls hold the entire weight of the house. They are a vital component of the structure and are purposefully built using robust and durable construction materials like steel, bricks, wooden beams, and cement. These walls distribute the weight of the house equally down to the foundations.
Also, there are different types of load-bearing walls. Pre-cast concrete wall, which looks appealing and is known for its durability and extra protection.
Pre-panelized load-bearing walls is most commonly used in exterior wall cladding. It supports the house from wind pressure and other environmental factors.
Retaining wall is another type of load-bearing wall. It does not contribute to bearing the weight of the house, but it curbs the pressure of the land behind it.
They are usually rigid walls built in hilly areas or mountainous terrain, where the slope of the ground and different elevations in the soil make it challenging to build a house. Simply put, a retaining wall provides support to the land on which the house is built.
Non-Load-Bearing Walls
These walls have a different function altogether. They are not meant to bear the load of the house or keep the roof of the house intact and in place, but their purpose is to divide a house into rooms, and hence, they are aptly called partition walls.
Their structure does not involve wooden beams or steel, and they are built with simpler construction materials. Moreover, it is usually quite easy to remove a partition wall or construct a new partition wall because they don’t alter the structure much, and there are fewer processes involved.
Bricks, glass, wood, and terracotta are a few examples of partition walls. If you want to set up an office at home, you can use a glass panel as a partition for your office space in the house.
Another type of non-load-bearing walls are parapet walls that are built along the edge of a terrace, balcony, or roof. The purpose of these walls is to provide safety and protection.
Let’s now take a look at the various types of walls in construction based on their design.
Types of Walls Based on their Design
The following are the types of walls in construction based on their design.
- Stone Wall
- Decorative Plaster
- Partial Walls
- Painted Walls
- Tiled Walls
- Wall Panels
Let’s breakdown the walls on information and discuss each of them in detail!
Stone Wall
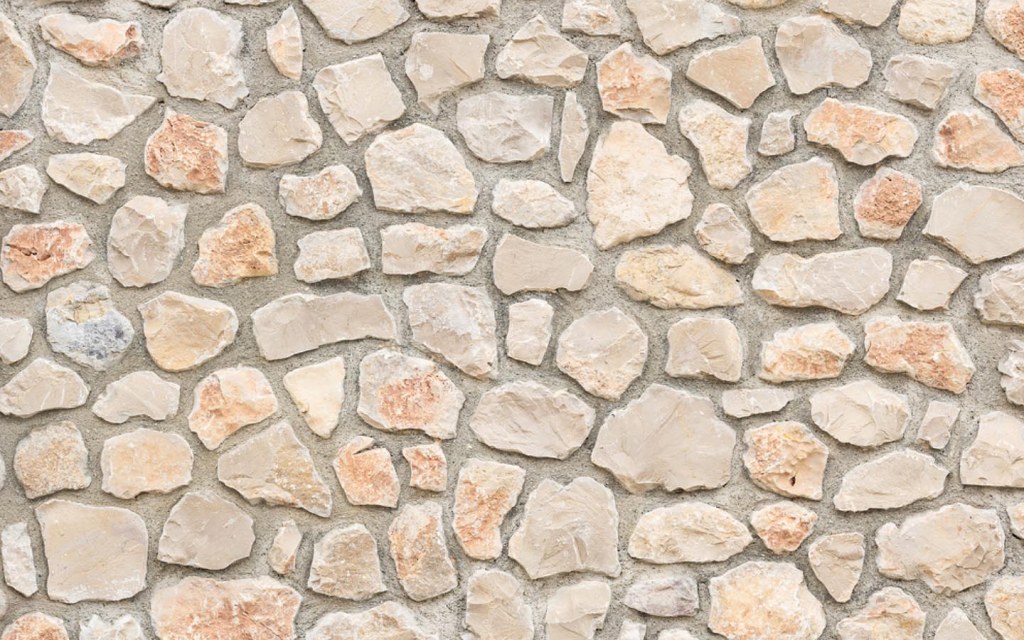
Mostly used as an exterior wall, a stone wall not only looks attractive but is also eco-friendly. People often choose a stone wall exterior because it requires less maintenance. A stone wall can even be used in the interior of a house. Pro tip: Use these walls in your bathroom to add durability. You can choose from a variety of stones – limestone, which are grey or white in colour, granite, or man-made concrete stones – depending upon the particular look you are aiming for.
Decorative Plaster
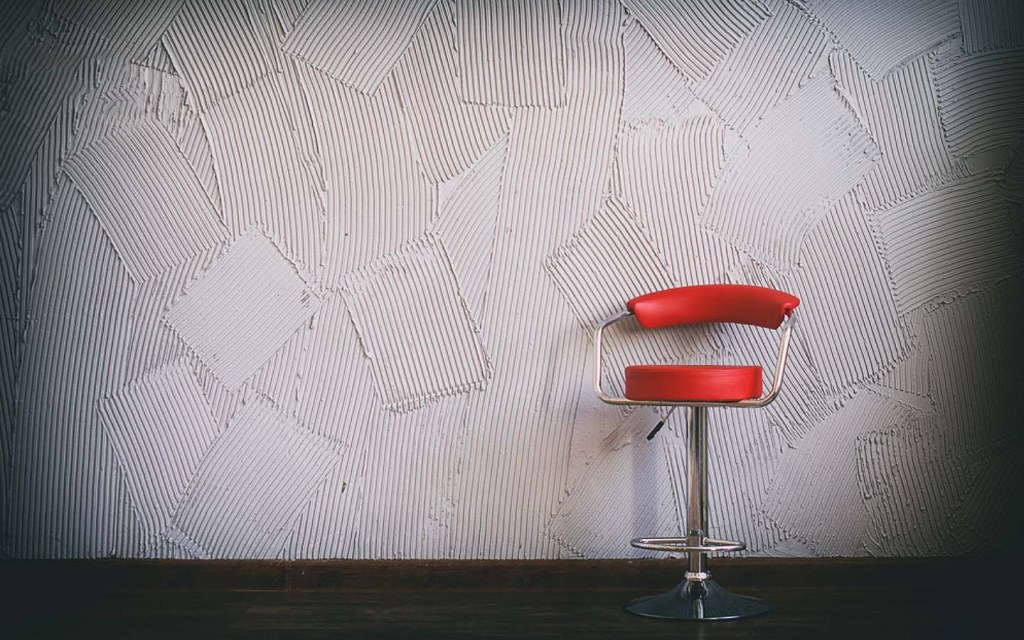
It is a technique used to sculpt design elements on your interior or exterior walls. You can carve intricate designs or go bold with geometric shapes, or even an abstract design looks great. These carvings give a perfect wall finish to your home.
Partial Walls
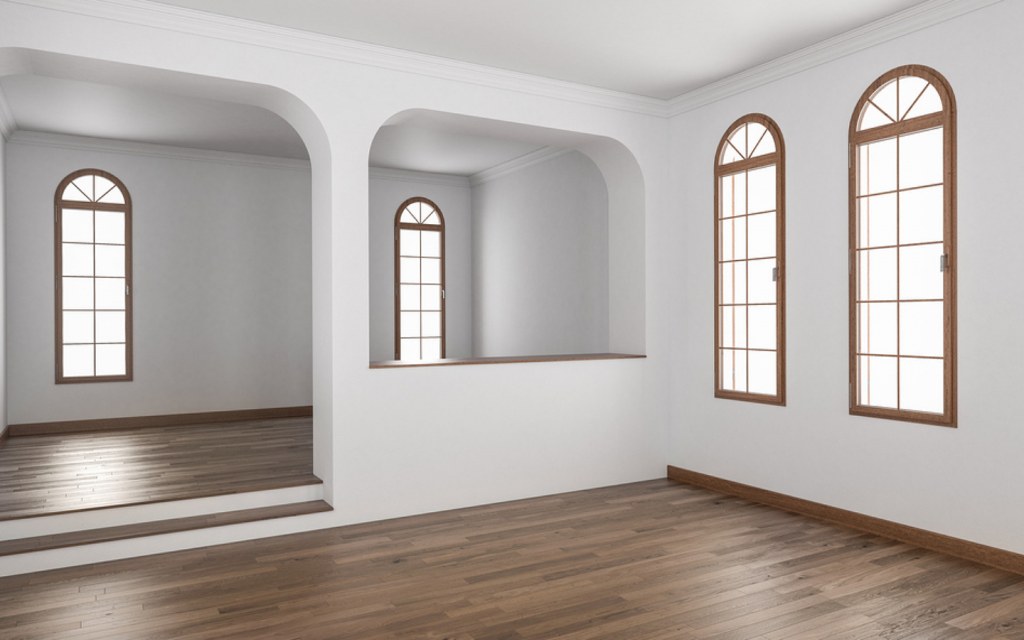
When building a house, the traditional way is to build a wall from the floor to the ceiling, but if you want to take the unconventional route, then you can erect partial walls. They create a feeling of space and also allow light to flood in. For instance, if your bedroom’s wall is slashed in half vertically and opens up in a kitchen, it will create an open space, and there will still be privacy for people in the bedroom.
Painted Walls
The most common type of wall finish is a painted wall. You can choose from a variety of colours – vibrant hues or the usual white/off-white hues. You can also choose to have three walls painted white, while one side of the wall could be painted in a vibrant colour to give your room a lively décor. You can also take a look at our blog that discusses the right paint finish for your home.
Tiled Walls
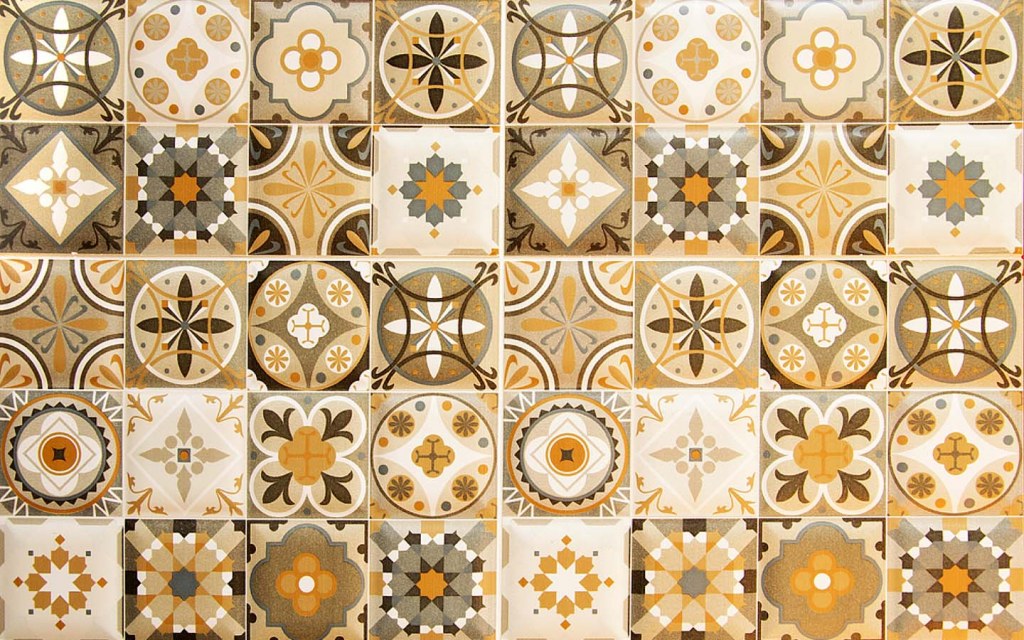
Yet another kind of wall design is using tiles on walls. Although this kind of wall finish is usually seen in bathrooms or kitchens, you can have them in your bedroom as well. They look aesthetically appealing and give a modern look to any room, including a bedroom. You can play around with this type of wall finish; go with a mosaic design on one side of the wall, and the rest of the bedroom walls can be painted.
Paneled Walls
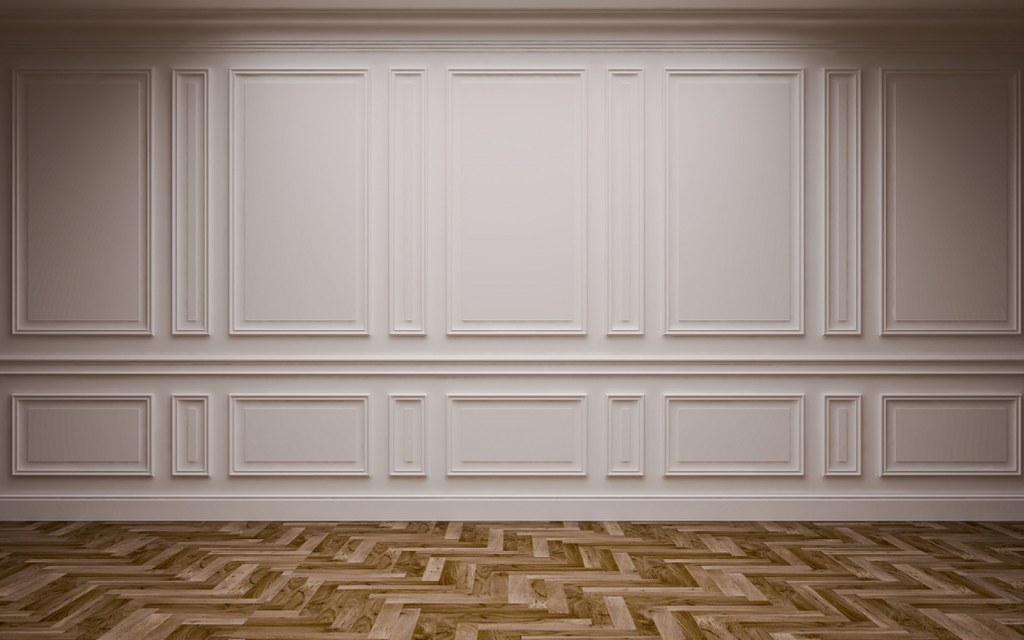
Wood panels are superb when it comes to adding architectural beauty and charm to your home. You can even use the DIY way to make paneled walls. Strips of wood are attached to walls giving either square, rectangular, or any other shape you like. You can fasten them with glue or hammer them in the wall with nails, then paint the entire wall to match it. This technique or approach is helping in creating the perfect paneled wall.
So, these were some of the different types of walls in construction. If you are building a house, you might also want to take a look at the construction cost to build a 1 kanal house. And, if you are interested in construction-related posts, then do subscribe to Zameen Blog – the best real estate blog in Pakistan. We would love to read your views and feedback at blog@zameen.com.



