Home » Home Decor » How to Decorate Your Open Plan Living and Dining Space?
The construction of most new apartment complexes and houses focuses on creating an open floor plan that can be put to use by the owner as per their preference. Some have an open kitchen/living space while others offer a lounge/dining area combo or a kitchen diner. If you are looking to leave your signature on the space, then make sure to follow these pro tips for decorating an open floor plan.
Top Tips to Decorate an Open Floor Plan
Some of the top tips to decorate open floor plan homes include:
- Keep furnishings away from the wall
- Do not interrupt the flow
- Divide spaces using different flooring or rugs
- Maintain a consistent colour scheme
- Keep the symmetry
- Add colour contrasts
- Decorate with multi-purpose furniture
- Keep the furniture light and mobile
- Avoid edgy furniture
- Use room dividers to your advantage
- Avoid high-backed furniture
Below is a detailed explanation of each of these tips. However, remember that the very first trick for decorating an open floor plan is to understand how that particular space is going to work for you, and then furnishing it accordingly.
Decide how you will use the space as a family and select furniture and accessories accordingly. Do you need a dining table or do you prefer eating on the floor? Do you want a more casual seating space for your guests in the lounge or is the formal sitting room enough? Shortlist your choices before following our tips for decorating an open floor plan home.
1. Keep Furnishings Away from the Wall
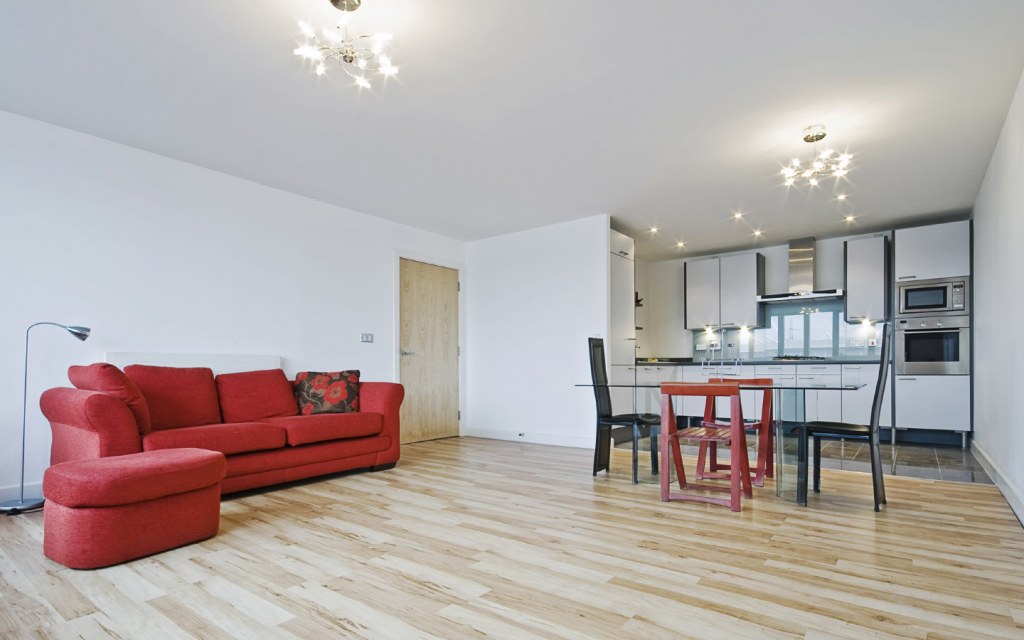
If you’ve got a spacious living space that is just begging to be decorated with your belongings, don’t make the mistake of pushing all your furniture against the wall and leaving bare space in the middle. Use your furniture smartly. Push your sofas and dining tables away from the wall. Leave just enough space for a person to pass through and create a custom hallway for your foot traffic.
2. Do Not Interrupt the Flow
Let’s follow up here from the point above. Decorating an open floor plan means creating custom pathways amidst furnishings for your ease of movement. But remember. It’s all about the flow of movement through the room. The more easily you can travel from one zone of the room to the other, the better the flow will be. We’ll talk more on the different zones below.
3. Divide Spaces Using Different Flooring or Rugs
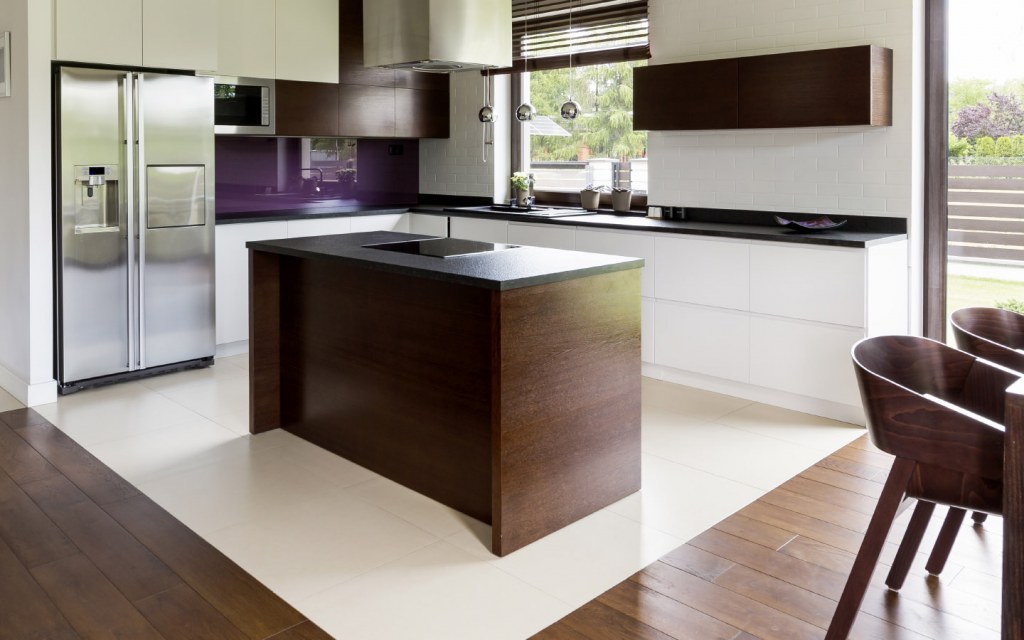
Zoning is a concept that is crucial to open floor plans. Determine which part of the room you’ll use for which purpose and decorate that area accordingly. Want to create fine lines between zones? How about using wooden flooring for your living room and tiled floors for your open kitchen? Alternatively, you can use different coloured flooring to designate different zones in the living space. Have a standard floor that you don’t want to modify? Use floor rugs or carpets to set sections apart from each other.
4. Maintain a Consistent Colour Scheme
One of the best tips to decorate an open floor plan is to maintain a single colour scheme throughout the space. It is also recommended that you keep the colour scheme light and neutral, as it will help you furnish your room with colourful touches while keeping the overall space light and airy.
5. Keep the Symmetry
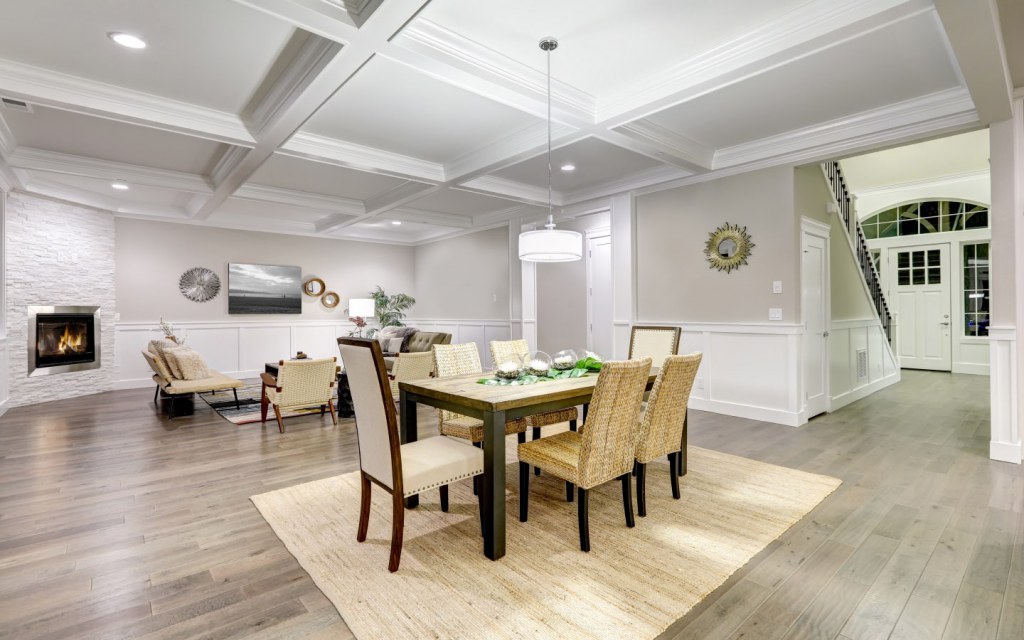
While zoning and dividing the space into separate ‘rooms’ is important, you cannot have a mismatch of colours or objects clashing with each other within the same living space. The flow we talked about earlier also incorporates the visual appeal of the room, where the interior is cohesive enough to be light on the eyes.
The best way to achieve this is to harmonise one focal point of each zone. For instance, you can consider adding the same ceiling light fixtures to each of your zones or coordinate the brass legs of your dining table with the brass legs of the coffee table in your living area. The point here is to make the room appear as one, in spite of dividing it into different zones. You can do this using similar colours, fabrics, or textures in your furnishings—whichever works best for you!
6. Add Colour Contrasts
Does it seem contradictory to what we’ve said above? Well, it’s not. Let’s explain this further. Yes, you want a harmonious room with similar colour schemes in each zone, but is that enough? If the entire living space was white and grey, would it really catch your eye? Probably not.
This is why you need hints and pops of colour within open floor plans. Consider painting a focal wall in a different colour or use colourful tiles or appliances in your kitchen. Patterned and colourful throw pillows can also be a good addition to the space. The choice will depend on what works best with regards to the furniture and floor layout. There are many ways to add colour to your home without using a paintbrush.
7. Decorate with Multi-Purpose Furniture
You’ve divided the room into zones and decided to push your furniture away from the walls to ensure better flow of foot traffic. What’s next? Well, deciding on the furniture itself. What exactly works best for decorating an open floor plan? Multi-purpose furniture!
Have a kitchen island located in the middle of the room? Convert it into storage cupboards on all sides or add shelves for your books and spices. Alternatively, convert it into a breakfast bar with bar stools. Better yet, why not add the stoves and sink to the kitchen island itself? On a similar note, if you’re adding a coffee table to the living area, get one that comes with a few ottomans stored underneath. This offers you a chance to entertain a larger number of guests in a more casual setting. There are many other similar ideas that you can experiment with as per your need.
8. Keep the Furniture Light and Mobile
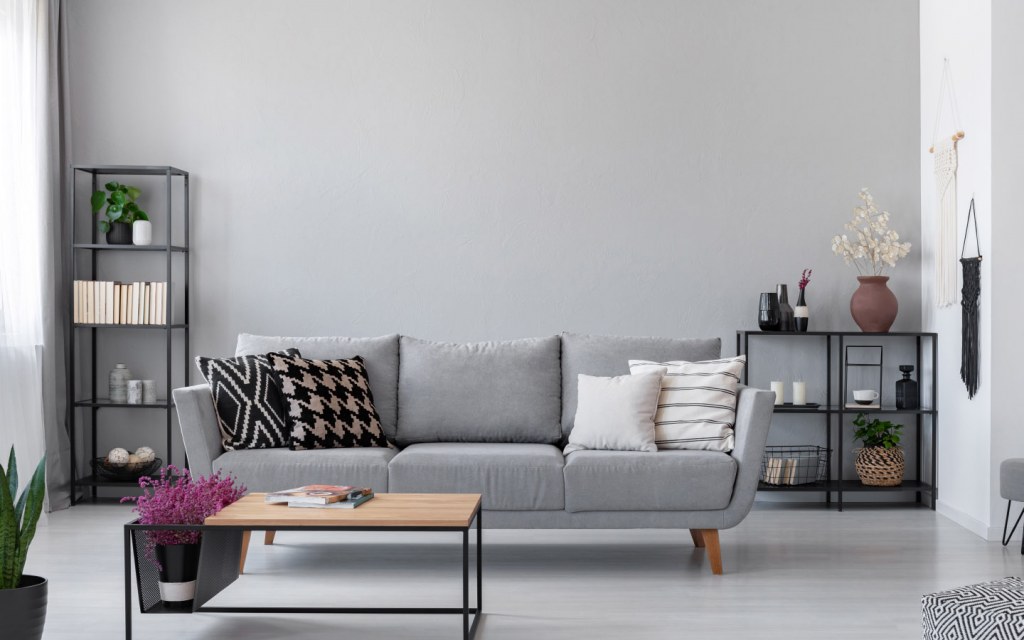
The best part about an open floor plan is that it is versatile and the setting can continuously be modified to suit your needs. So, don’t go for bulky furniture as it might stop you from restyling your interior. Choose light furniture pieces that are easier to move around and shuffle them around whenever inspiration strikes you. Here, in a debate between wooden vs. metallic furniture, metal wins every time!
9. Avoid Edgy Furniture
Since decorating an open floor plan is all about the flow and ease of movement, it would be ideal to avoid furniture that has sharp edges or fairly straight lines. You need the room to blend together as one, and sharp lines will rarely help you achieve that. Moreover, this one is a lot more important if you have kids at home or are accident prone, as you might then be bumping into every edge and corner throughout the day. Use circular shapes or furniture with rounded edges as that can save you from a lot of bruises and soften the overall look of the living space.
10. Use Room Dividers to Your Advantage
Want to completely close off a section of the living space when you have guests over? Opt for room dividers that come in wooden, plastic, or glass alternatives. They will give you the privacy you seek and look great too.
11. Avoid High-Backed Furniture
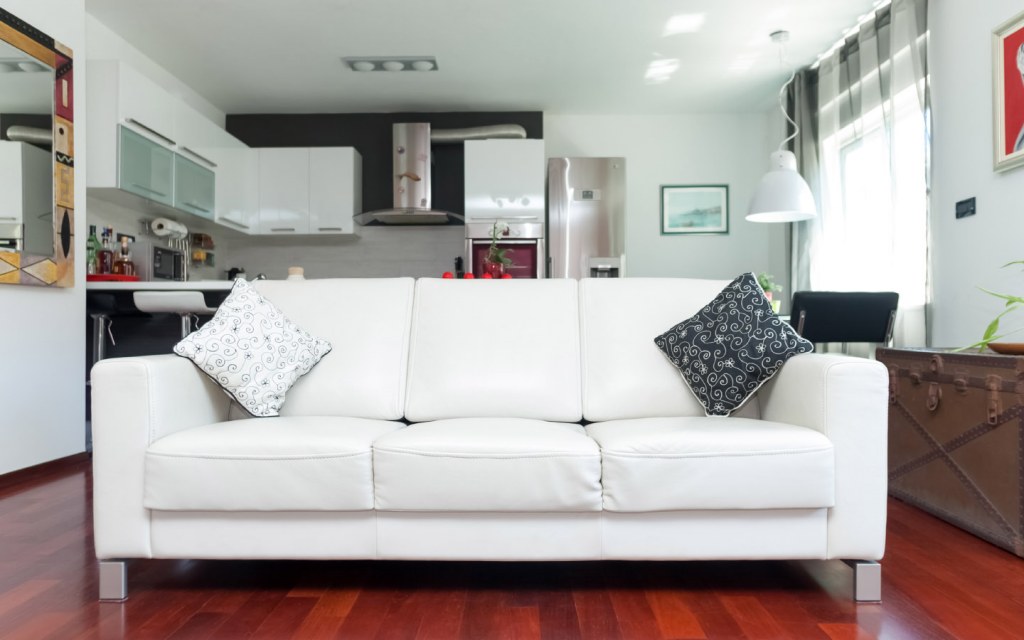
One way to set zones in an open living floor plan is to place your furniture with its back to the room. For instance, you could cut off your living area from your dining area by placing a sofa that has its back to the table. However, while that works in theory, practically, it’s important to consider the height of the couch itself. Too high and it will bring down the aesthetic appeal of the room as the eye will not be able to roam freely around it. Too low, and it will not fulfil the purpose of a divider. So, choose your furniture wisely while decorating an open floor plan.
These are our 11 top tips to decorate an open floor plan. Use these to your advantage when you are decorating an open floor plan so you can create an interior that is harmonious while also being divided into zones with their own purposes.
For more tips, keep following Zameen Blog, Pakistan’s top home décor blog, where we continue to bring you some of the best tricks to style your interior.



