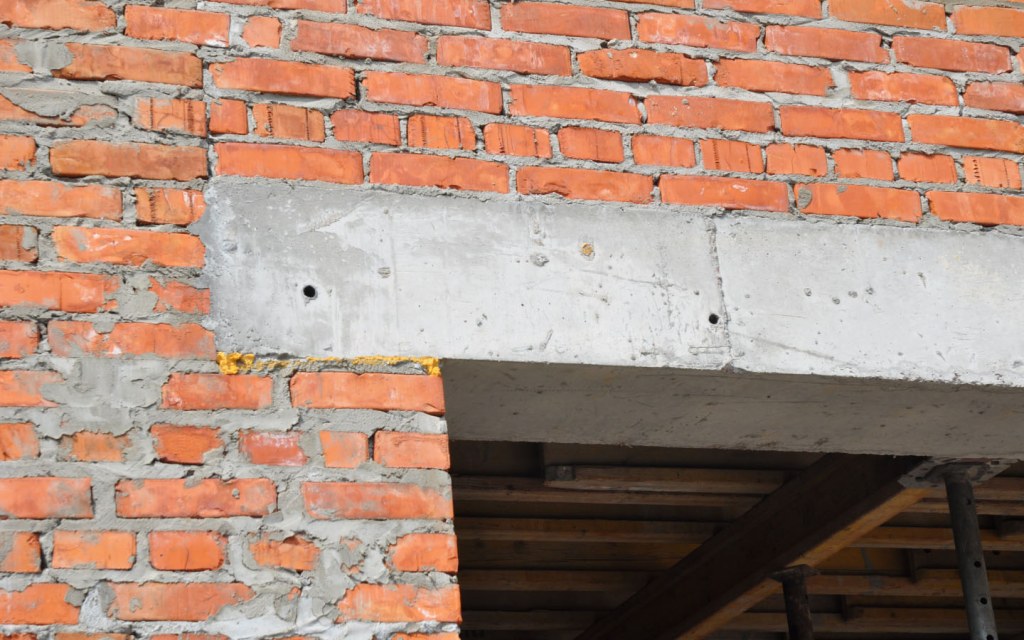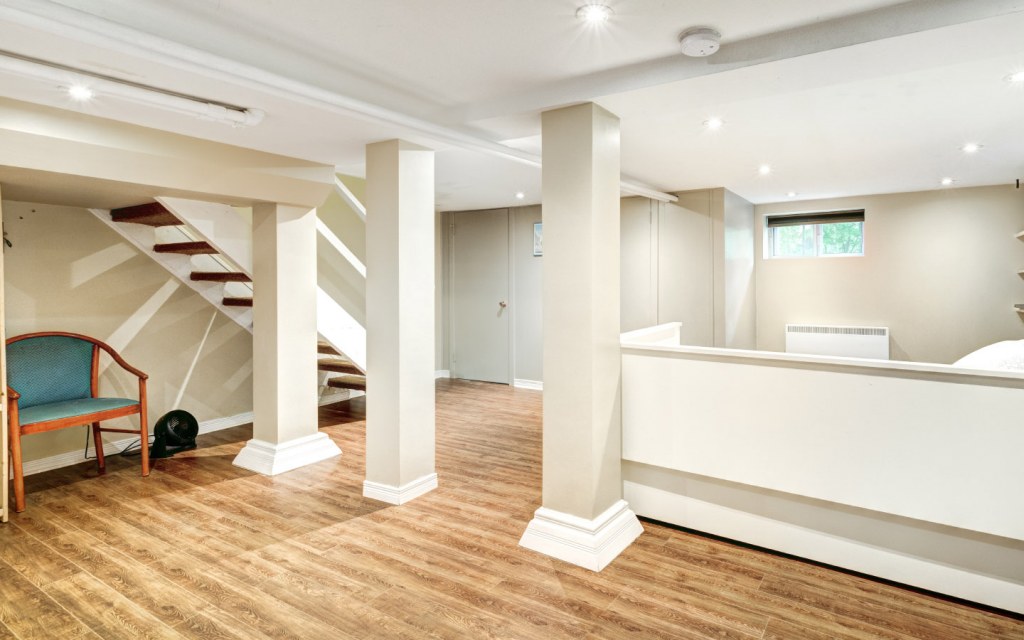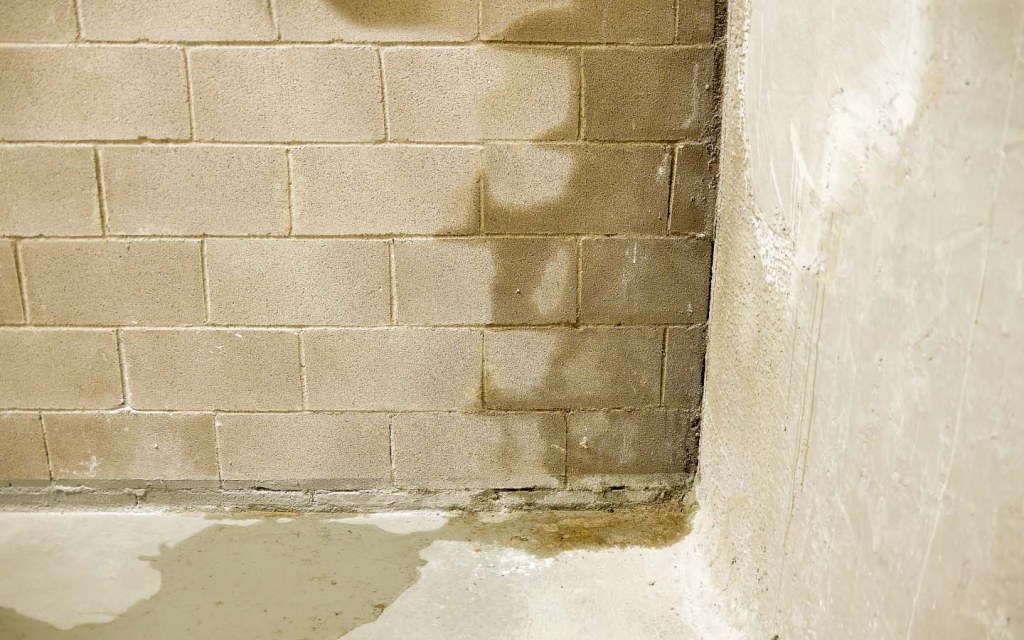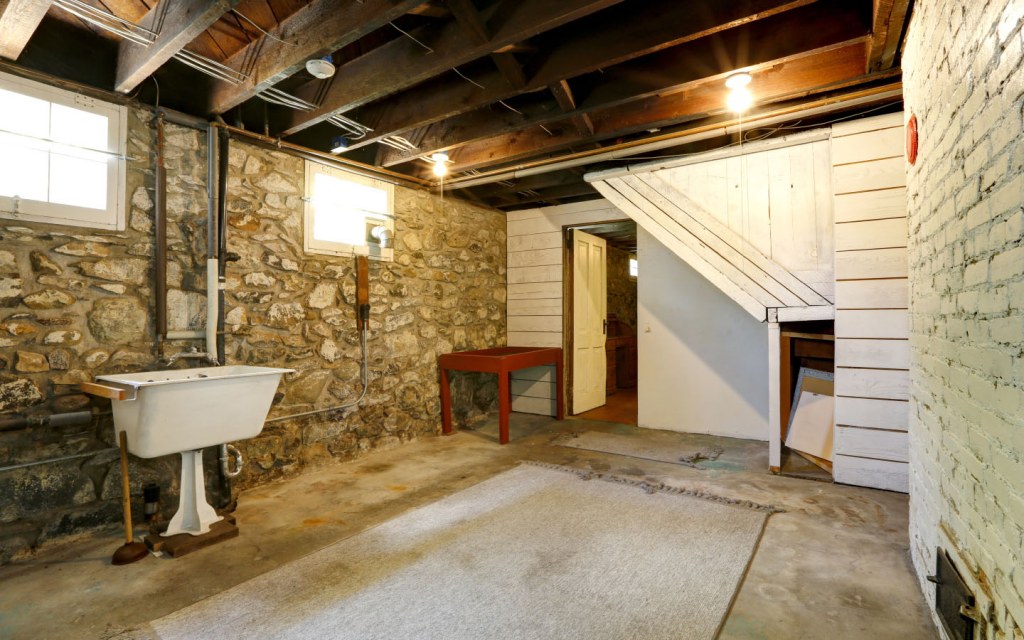Home » Construction » Things to Keep in Mind While Constructing a Basement
Constructing a basement may not be cheap, but it could be a really valuable addition to your home. Whether you are planning to build a new house or are contemplating adding a basement level to an existing one, there are certain things you need to keep in mind before taking on the project.
Firstly, depending on its size, the basement construction cost is nearly 30 to 40 percent higher than building the ground floor. Secondly, from a structural point of view, digging a basement under an existing house can compromise its structural integrity – especially if it’s a relatively old house. Since safety concerns are not something one should take lightly, you first need to make sure your house is suitable for adding a basement level. Moreover, you might also be required to obtain permits or NOCs from relevant authorities for basement construction.
However, there are also quite a few advantages of building a basement. For instance, having a basement gives you an extra floor, which can be pretty useful – after all, who doesn’t like some extra space in their house? Not to mention, a basement also helps cut down on the heating and cooling cost that’s otherwise spent on the ground and first floor. However, it is imperative to have a proper ventilation system in place for this purpose. You can also utilize it as an emergency shelter, storage space or a rental portion. You can find out more about the pros and cons of having a basement here.
Things to Consider Before Constructing a Basement
Let’s take a look at the things that you need to take into account during the construction of a basement:
What Accounts for the Added Cost?

Laying lintel (colloquially called lentar) in all four walls, ceiling and even on the floor is arguably the main expense of building a basement. This extra lintel is meant to give structural strength to the house that the basement will hold firm.
Along with six additional lintels, basements are required to be given further strength via beams. If the covered area of the basement is smaller than that of the first floor, only four beams (one in each corner) will be enough. If the covered area is the same as that of the ground floor, extra beams will be required.
Please note the cost to build a basement varies with each project, but the labour cost for constructing a basement remains the same, as no special skill is required for doing so. However, do not compromise on quality while laying lintels and beams.
Height of the basement

Whether you are digging a basement under an existing house or a new one, this level is often dug deeper to lay a strong floor bed. The height of a basement is also more than that of the ground floor to allow extra space for windows.
In most cases, digging is done to the depth of 20 feet to construct a basement. In addition to that, basements are also a bit more elevated than the ground level (of the garage), which automatically lifts up the house’s ground floor. Windows for basements usually open in the garage and the side alley or into the two alleys.
The seepage issue

The selection of bricks is pretty important to make sure your basement does not face any seepage issues.
It is often the use of katchi bricks in the basement floor construction that causes the issue, as they can absorb the water that’s used while laying lintel. Furthermore, houses constructed on land previously used for agricultural purposes might also face seepage issues.
Therefore, proper ventilation arrangements need to be made to keep the moisture away. In this regard, it is recommended to have windows on two sides to allow fresh air and sunlight into the basement. If that isn’t possible, you can also install ducts to speed up the ventilation system. These are often used in basements that are completely functional.
Moreover, it is one of the most important things to consider before starting a basement.
Special Sewerage System

These days, basements also come with a bathroom to make the space fully functional. For this purpose, a separate septic tank is built in the basement floor. From this tank, a water pump takes the sewerage water to the main septic tank of the ground floor.
This work has to be done meticulously to keep the tank and sewerage pipes perfectly in place to avoid any seepage. Bathrooms in the basement should always have a good exhaust system in place as well.
Emergency Escape Routes

While window openings in a basement are important for ventilation, they are also vital for planning escape routes in case of emergencies.
In case you live in a gated community, the society bylaws will most probably require you to build an accessible and safe exit route during the basement construction. This is especially true if you’re going to use the basement level as sleeping quarters.
Basements should always have a window opening that’s big enough for a person to escape in case of a fire or natural disasters. However, make sure to cover the opening with an accessible panel or screen to keep out the burglars.
If you’re looking for more information on how to build a basement, head over to Zameen Blog – the best real estate blog in Pakistan. You can also take a look at our detailed breakdown of the construction cost of 1 kanal houses in 2019.
Meanwhile, if you have feedback on the article or any query for us, let us know by emailing at blog@zameen.com. You can also subscribe to our newsletter on the right to stay up-to-date about the latest developments in the real estate sector of Pakistan.
Comments are closed.




Assalamoalikum, I want to construct my home and have no prior experience of construction. Could you please provide me some blog, construction guide, book etc which explains construction process step by step, what to consider in each step, budget required in each step, types of material and their selection, etc etc. Thanks
These are some articles that can be helpful:
10-marla houses
https://www.zameen.com/blog/construction-cost-of-a-10-marla-house-grey-structure.html
https://www.zameen.com/blog/how-much-do-you-need-to-construct-a-10-marla-house-in-2018.html
https://www.zameen.com/blog/budgeting-to-build-a-b-category-10-marla-home.html
5-marla houses
https://www.zameen.com/blog/how-much-does-it-cost-to-build-the-grey-structure-of-a-5-marla-house-in-2018.html
https://www.zameen.com/blog/budgeting-to-build-a-high-end-5-marla-home.html
1-kanal
https://www.zameen.com/blog/construction-cost-of-a-1-kanal-a-category-house.html
Home construction basics
https://www.zameen.com/blog/construction-work-and-labour-costs-for-making-a-house-in-pakistan.html
https://www.zameen.com/blog/a-brief-autopsy-of-construction-material-prices.html