Home » Home Decor » Some Stylish Staircase Designs for Your New Home
Staircases are usually the primary means of access between multiple floors in a floored structure. However, going with a particular staircase design is made difficult by the many options available in the market. Further complicating matters is the fact that the design you choose has to adhere to the space and style restrictions prevalent in your home. As such, you will help export help to make a practical and aesthetically pleasing decision, so here are some of the top staircase designs for homes in Pakistan that you can consider during your build.
Best Staircase Designs for Homes
The top eight types of staircases are listed below:
- Straight Stairs
- L-Shaped Stairs
- U-Shaped Stairs
- Winder Stairs
- Spiral Stairs
- Curved Stairs
- Ladder Stairs
- Split Staircase
We’ve also covered them in detail with the advantages and disadvantages of each style.
Straight Stairs
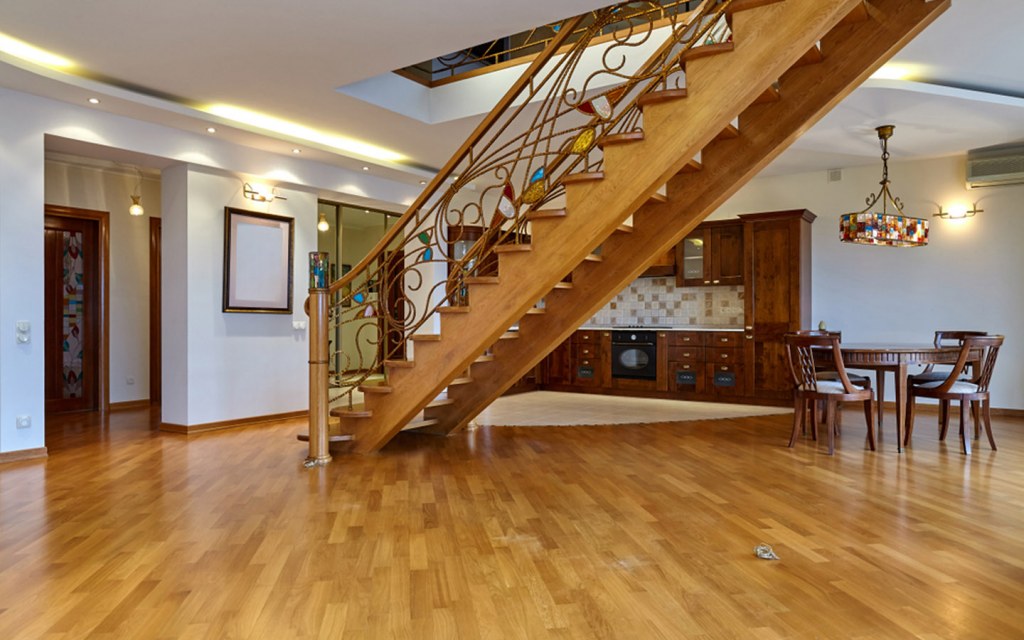
One of the most affordable and easily built styles, a straight staircase leads down from one level to another without any twists, turns, or stops. Attached only at the top and bottom, and built mostly from concrete in Pakistan, these stairs also come with a small variation, where a small landing is added in the middle when the stairs are exceptionally long. Central landings are often added to stairs that are more than 12 feet high, such as those leading from the first floor straight into your garden.
Advantages
- Most affordable style
- Easiest to install at just the top and bottom
- Going up and down straight stairs is convenient
- Ideal for minimalistic homes
- Floating risers/steps, as well as metal or glass railings, can make them seem more open
- No central landing needed with less than 16 steps or height of less than 12 feet
- Easy to install straight railings and handholds
Disadvantages
- Takes greater space in a single direction
- Lack of privacy, as these stairs look straight into the floor above due to no turning points
- Landings for straight stairs require a lot of space and make this variation unfit for homes
L-Shaped Stairs
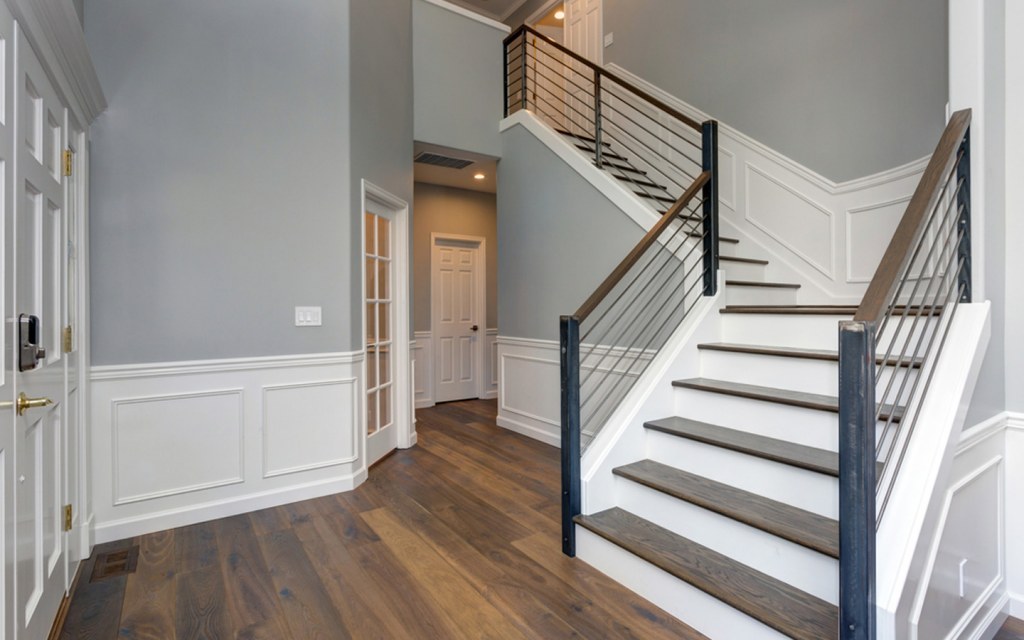
Another common staircase design for homes is the L-shaped construction, which comes with a 90-degree right-angle turn after a certain number of steps. These stairs are visually appealing and use less space, which is why they are often preferred over straight stairs.
Advantages
- Takes up less space
- Visually appealing
- Easier to navigate for the elderly
- Better privacy as they offer a turn before you can see upstairs
- Good noise barrier if they’re built with solid concrete walls
- Ideal for corner placements
Disadvantages
- More complex design to build
- A costlier alternative to straight stairs
- Proper support is required for the turn and landing
- Handrails required skilled installation
- it can be tricky to move furniture over these stairs if the space is constricted
U-Shaped Stairs
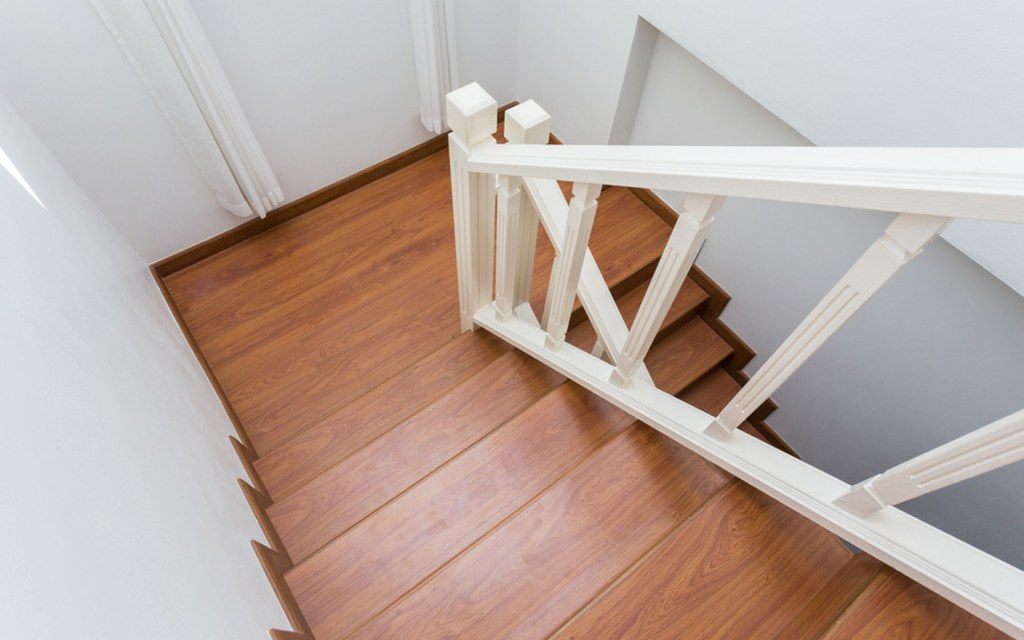
Going in completely opposite directions with a long 180-degree landing area, these flights of stairs take a tight U-turn, and like L-shaped stairs, are more visually appealing than straight staircases.
Advantages
- Easier to navigate due to two separate flights
- Ideal for corners
- Adds to the visual appeal of the interior
Disadvantage
- Difficult to move furniture up and down these stairs
- Can be trickier to build due to the use of support
Winder Stairs
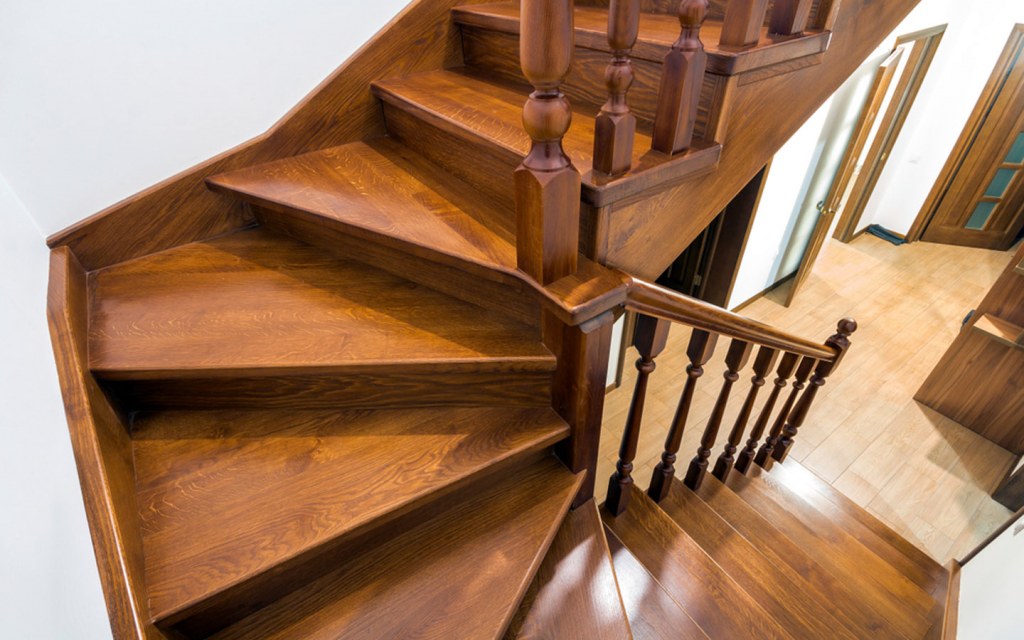
Having a turning similar to L-shaped staircases without a proper landing, the distinguishing characteristic of winder stairs is the wedge shape of the steps at the turning point. Often found in older homes, this staircase is ideal if you want a smooth transition of steps without creating a landing area.
Advantages
- Preferred in smaller and sustainable homes due to ease of building
- Uses less space
- Seamless transition of steps creates greater visual appeal
- The compact design makes it perfect for modern homes
Disadvantages
- Can be trickier to navigate for the elderly and kids
- Adding a handrail for these stairs is also more difficult
- Structural support is required where the steps are cut into wedges
Spiral Stairs
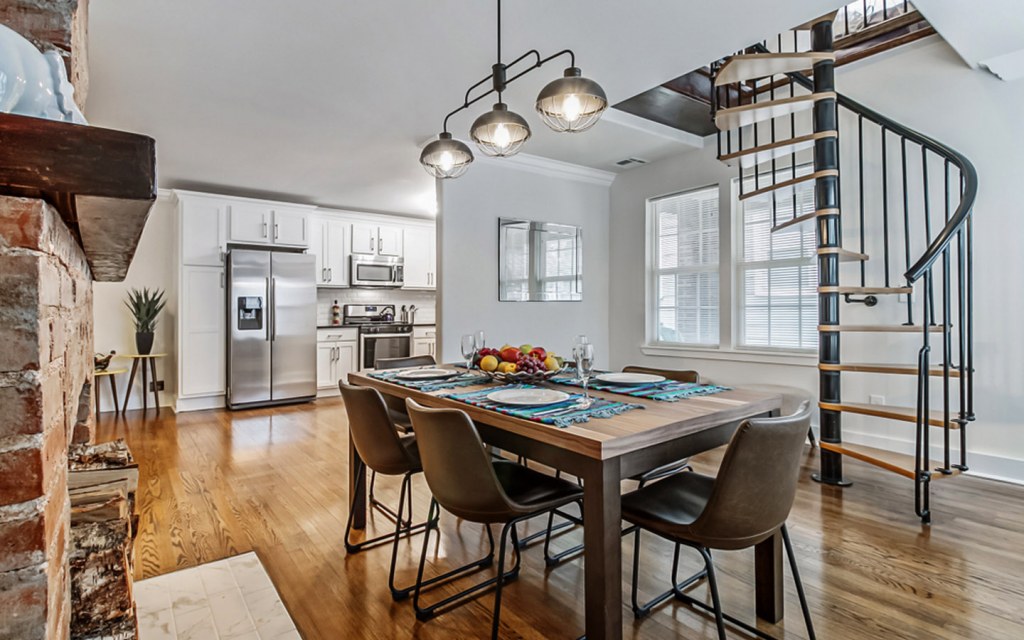
Have a tighter space and need access to the floors above? Opt for a spiral staircase design that can be easily fitted into slim areas. It is available in both metallic and concrete alternatives. You can opt for a tighter curl or a more circular stairwell, whichever works best for your space.
Advantages
- Good for small spaces
- Ideal for modern homes
- Easily fitted around a singular pole/column
Disadvantages
- Difficult to navigate
- Only one person can use the stair at a time
- Impossible to get the furniture upstairs with the restricted space
- Care needs to be taken when climbing wedge-shaped steps
Curved Stairs
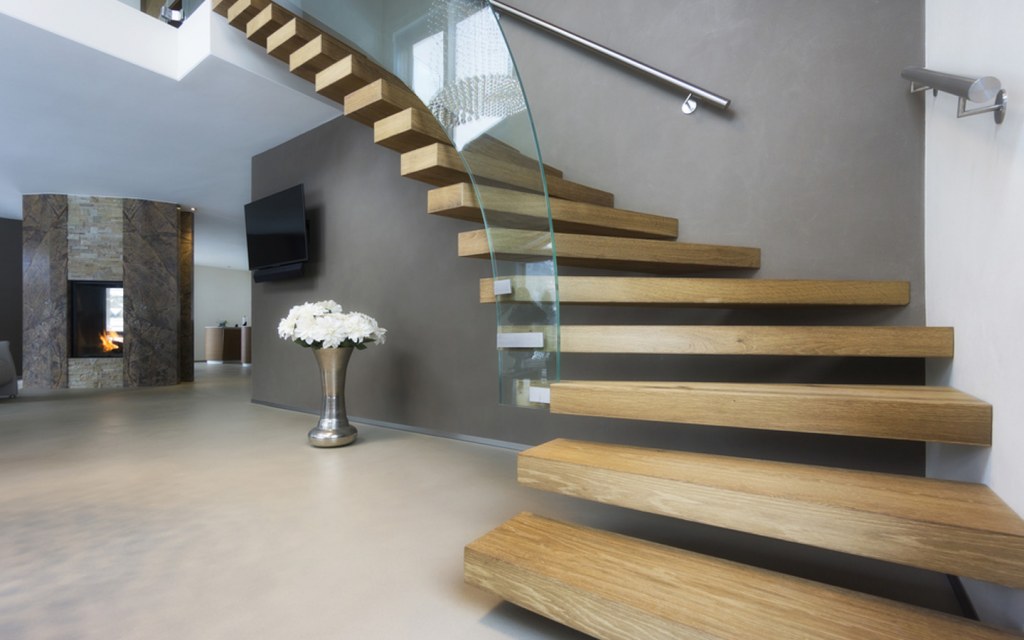
Built in a curved swirl to make a style statement, curved staircases are generally found in grand entranceways. The design adds elegance to the interior, but it is also one of the most complex in terms of construction.
Advantages
- Elegant design
- Easy to navigate with a soft curve
- Ideal for people who want to make an impression
Disadvantages
- Requires a larger radius and interior space
- Trickier and costlier to build
Ladder Stairs
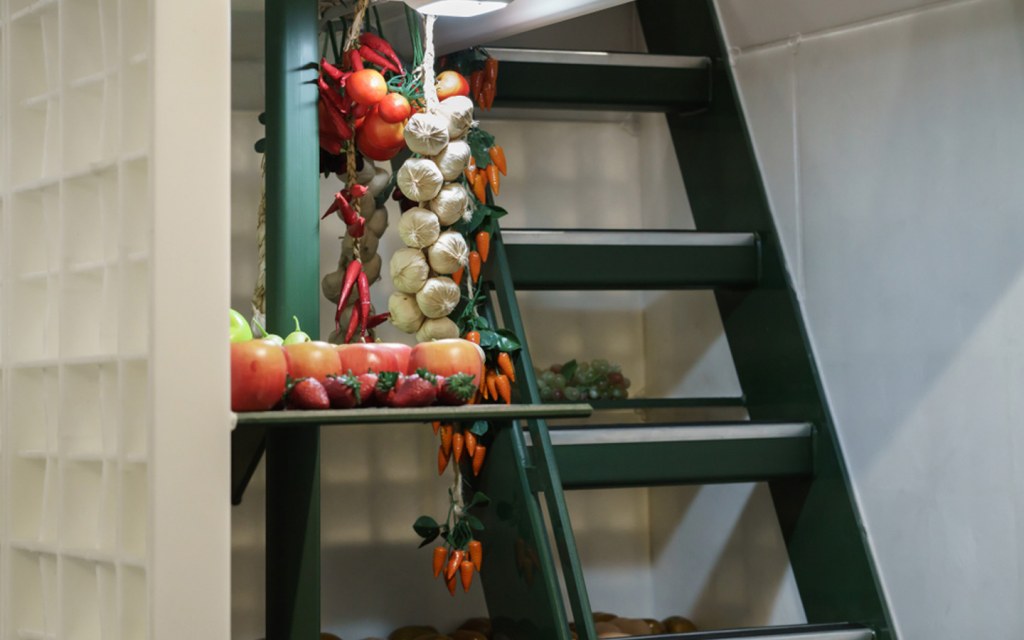
One of the most space-efficient staircases, ladder stairs are very rarely found in homes in Pakistan unless you have an attic or a basement with a cramped entryway. This ladder-styled stair requires a firm handhold on the railings to climb straight up into the floor above.
Advantages
- Great for cramped spaces
- Available in foldable varieties
- Cost-effective method to reach the floor above
Disadvantages
- Higher steps can be difficult to navigate
- Very difficult to carry stuff up or down ladders
- Rarely used as the primary staircase in a home
Split Staircase
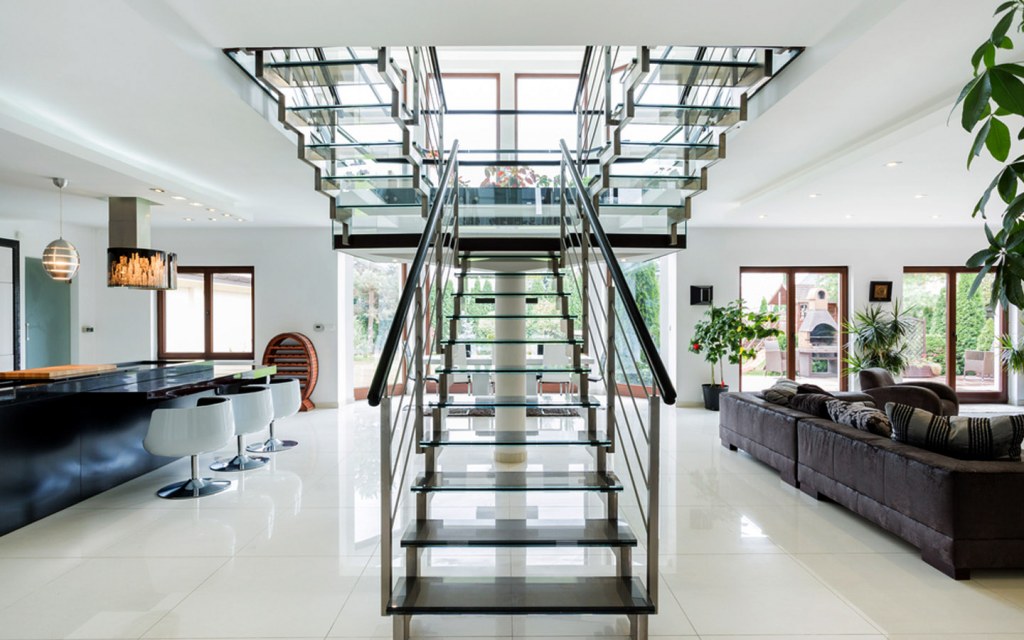
If you’ve seen luxurious mansions from a bygone era in the movies, you might have seen these split staircase designs, where two parallel stairwells head down to a single landing, which then flows down in the opposite direction as a single and wider flight of steps. Originally called bifurcated staircases, there is no competing with the grandeur this traditional staircase brings to a home. The style, however, is being modernised to cater to modern homes as well.
Advantages
- Creates a grand entryway
- Elegant for central entertaining areas
Disadvantages
- Require a lot of space for construction
- Expensive design statement
These are some of the top staircase designs for homes in Pakistan that can be considered during your construction project. Once you choose the style as per your space availability, you can customise the type of materials you want to use, as concrete is not the only option available. You can also consider using the space under the stairs creatively since you are customising your home as per your needs. You can also choose floating steps/risers instead of the regular ones for a more modern staircase.
Stay tuned to Zameen Blog for more home décor posts, tips, and tricks. We’re reachable via email at blog@zameen.com if you have any questions.
Comments are closed.




Good Post
Amazing
Where can i contact professional suppliers of wooden railings in Lahore
I want to good stairs realing for my house pls E mail me
Aslam o Alikum,
i want to get stair’s and other wood work for my house please send me your islamabad office adderss & contact nos
regards