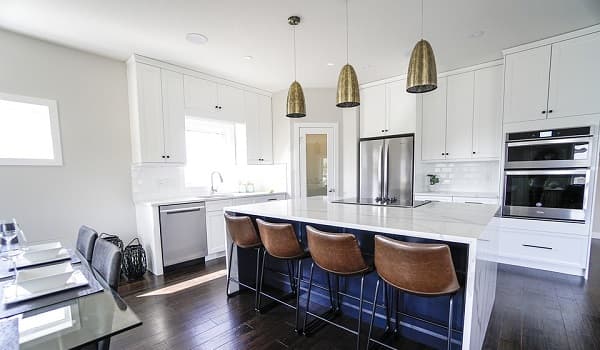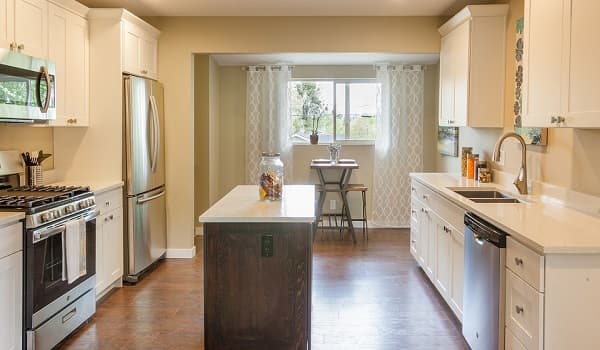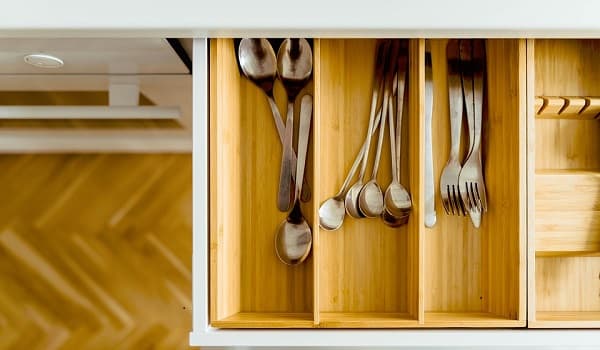Home » Home Decor » Remodelling your kitchen to enhance functionality
One of the busiest areas in any house is the kitchen. Whether you are a stay-at-home or working individual, the kitchen experiences significant traffic all day long. Due to the nature of tasks, the more functional the kitchen is, the easier your daily routine will be.
If you think your old kitchen design has become outdated and less functional, it is time to consider remodelling it. The time and cost it takes largely depends on the extent of the remodel. Some people will feel it sufficient to revamp a few sections of the kitchen. Meanwhile, others will remodel the entire kitchen, which is obviously going to be a long-running and more costly project.
However, kitchen remodelling will not just enhance functionality. It will greatly add to the value of your property. So, whatever time and money you invest will not be wasted.
Remodelling considerations for making your kitchen more practical
- Safety
- Flooring
- Appliances
- Countertops
- Flow of traffic
- Storage
- Electrical outlets
- Ventialtion
1. Safety
In the pursuit of other kitchen goals, safety often takes the backseat. But, safety can actually make the kitchen quite functional. For example, rounded corners of countertops can prevent injuries. Similarly, keep electrical outlets away from the ground and areas where water may reach easily. Basic fire-fighting measures should be installed too. If you are a family with kids, then remodel the kitchen to be as safe for them as possible.
2. Flooring

There are plenty of flooring options for the kitchen. Given our local conditions, certain options such as hardwood floors are quite impractical. In other considerations, the kitchen floor should be slip-free, easy to clean and maintain, and resistant to spills and stains. Different floor materials have their own pros and cons, so don’t be quick to settle to for a single option. What you choose can also depend on how you personally operate in the kitchen. Also keep in mind that kitchens see a lot of foot traffic, so lighter colours and materials may not be durable for long.
3. Appliances

Since you have decided to remodel the kitchen, consider upgrading the appliances too. Old appliances often don’t fit well with contemporary aesthetics. These can also be costly in terms of energy usage. Opt for new-age and smart appliances that are feasible for saving on utility bills, safer to use, and offer more practical operations. You might also want to get appliances fixed. This paves the way for easy moving and working, and also leaves considerable space for storage, if utilised in a smart way.
4. Countertops

Deciding the countertops is as important as the flooring. There is a wide variety to choose from. Your decision can vary depending on ease of cleaning, durability, resistance to spills, stains, and scratches, maintenance, etc. Cost is also an important factor.
Granite, marble, tile, and soapstone are quite common. Some also go for wood, laminates, and solid surface materials. Some people are opting for incorporating a different material on one of the countertops to meet certain needs such as cutting, cooking, and meal preparation. An example of this would be having a small marble countertop surface for baking, while the rest of the countertops are granite.
5. Flow of traffic

The kitchen, being an active part of the house, should be able to support an easy flow of traffic. This becomes even more important when you have little kids running around. Depending upon the dimensions and shape of your kitchen, choose wisely how you are going to add counters, cabinets, and shelves. Nothing should get in the way. For example, some people may choose a peninsula instead of an island to make more space. Others will choose neither and work with counters along the walls only. For better flow of traffic, ensure easy access to appliances too.
6. Storage

One of the most common complaints in households is a lack of sufficient storage. In the kitchen, storage does not only have to be plenty, but smart too. Along with the cabinets, don’t ignore the value of open shelving. These are often easier to organise and make daily items more accessible. Consider divided drawers and different sizes of cabinets too.
7. Electrical outlets
Using more kitchen appliances means that you need as many electrical outlets. When remodelling, ensure that more electrical outlets are available for connecting different main appliances and extra ones to accommodate additional ones too.
Similarly, install light switches that can be accessed when leaving and entering. Even better, get switches that respond to motion or occupancy, and can be controlled for intensity of light. To save energy, you can consider a larger window that provides natural light during daytime.
8. Ventilation
To prevent accumulation of odours and smoke in the kitchen, the design should allow ventilation. An exhaust and chimney system should be efficiently installed. An exterior door can also be helpful, which will also be convenient for another practical access into the kitchen.
Share your ideas on creating a more functional kitchen on blog@zameen.com and don’t forget to check out more trending vblogs on Zameen Blog – the best lifestyle blog in Pakistan.



