Home » Construction » Open vs. Closed Kitchen Plans: Which to Choose and Why
Home is where the heart is, and the kitchen is the heart of every home. It’s no wonder that the kitchen is most commonly the focal point of the floor plan while designing or constructing a new house. However, that doesn’t necessarily mean that you place the kitchen at the centre of your household, but it does imply that you give your kitchen the due importance that it deserves when you plan its layout. Most people have a tough time deciding between open or closed layouts for kitchens since the decision depends on several factors. If you’re also finding it hard to make a choice, then allow us to help you choose between closed vs. open kitchen plans for your new home.
Open vs. Closed Kitchen Plans—The Pros and Cons
A balanced debate of open vs. closed kitchen layouts is one that reviews the pros and cons of both, and while the decision is yours to make, it is always recommended that you read up on what each layout offers before you make the call. This will help you avoid some common kitchen design mistakes that might lead to a remodelling project later on.
Open Kitchen Plans
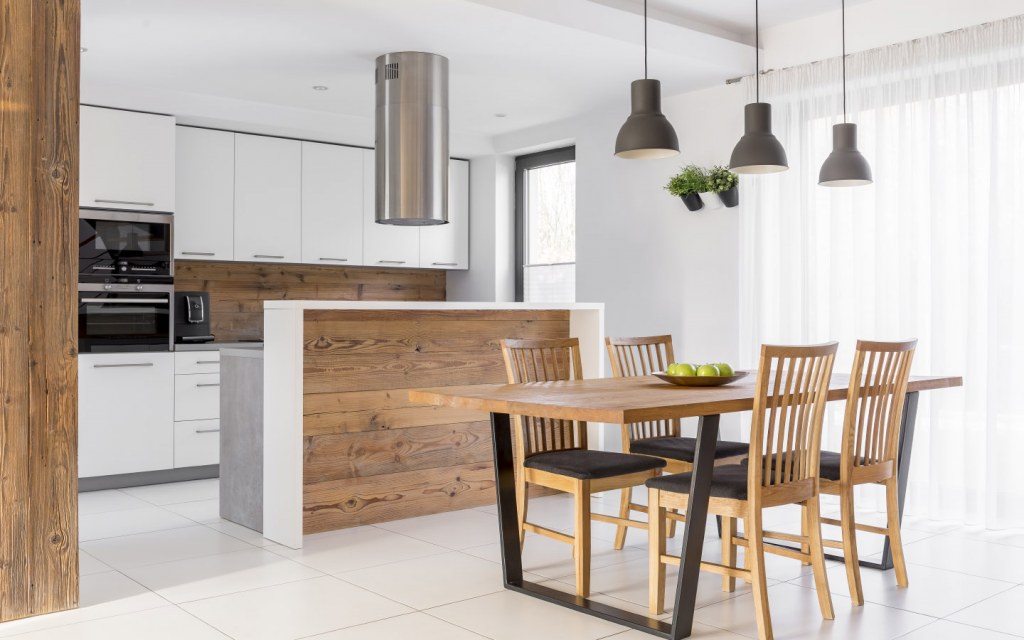
Before we move on to the benefits and drawbacks that are associated with open or closed layouts for kitchens, let’s first discuss what an open kitchen is. Open floor plans are commonly found as part of modern constructions where the central living space seamlessly merges into the kitchen/dining area, divided only by a breakfast bar, a kitchen island, or a change in flooring. An open kitchen is exactly what the name implies, an open space where you entertain your guests while you cook your meals for them, with no walls or partitions hiding you from view except for one wall at the farther end that sports your cabinets and cooking range.
Closed Kitchen Layouts
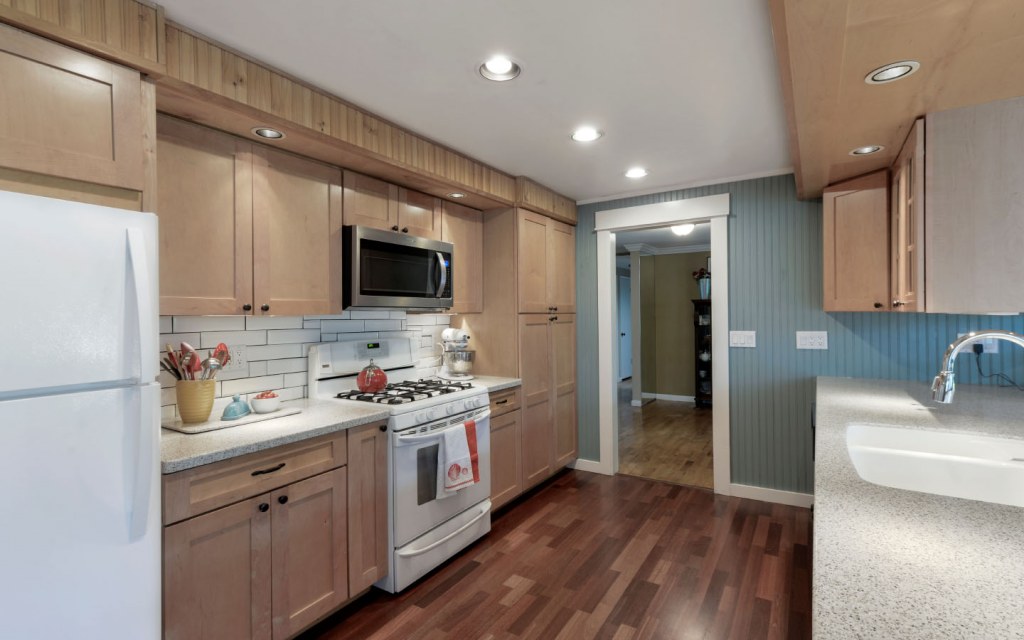
In stark contrast to the above, a closed kitchen layout is generally bound by four walls, one of which offers an entry that can either be marked using a door or be left open as an archway that connects it to the rest of the house. While most closed layouts will completely enclose the kitchen between its walls, some might offer a small serving window that leads into the living space. This window is often accompanied by a breakfast bar countertop, offering you the flexibility to close the window using blinds or shutters when you want to hide your messy kitchen from your guests.
Some Factors to Consider
Here are some of the top considerations to keep in mind while choosing open or closed layouts for kitchens:
- Access to light and fresh air
- Interaction with the household
- Effect on the interior layout
- Level of noise and food smells
- Need for cleanliness
- Cost of building
- Availability of storage space
- Kid-friendly option
Now let’s discuss each of these as part of our open vs. closed kitchen layouts’ debate and determine which is more appropriate for your lifestyle and cooking needs.
Access to Light and Fresh Air
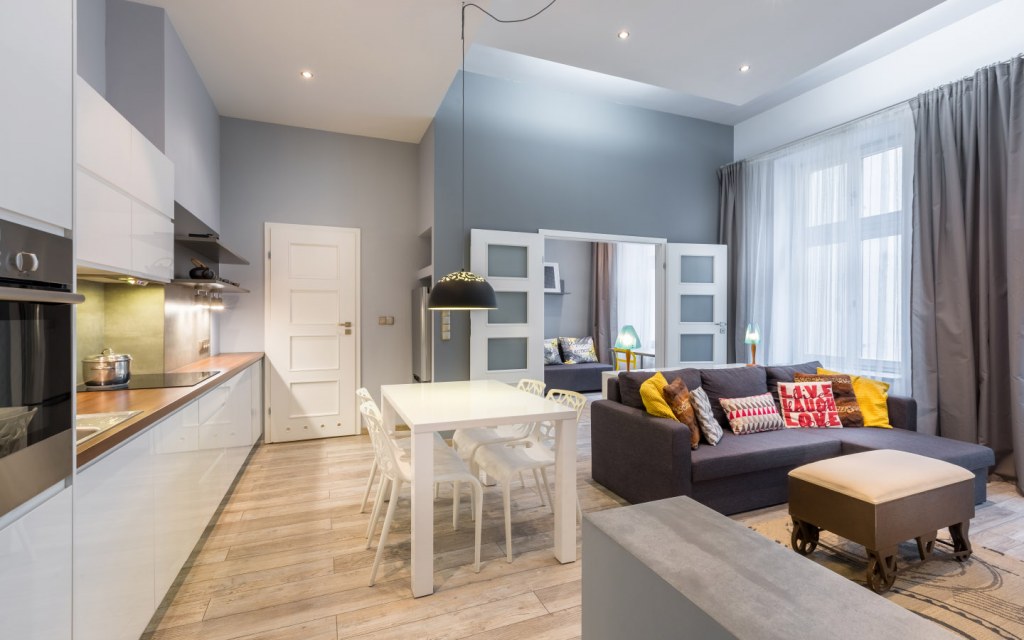
Since open floor plans have no dividing walls in the middle of the layout, they tend to offer direct access to natural light and fresh air via the windows that are strategically positioned in the living area for this purpose. However, a large and spacious closed kitchen can offer much of the same if it is built in a manner that does not make it suffocating and claustrophobic. Colours such as yellow, light blue, or white are recommended to attain this effect in a closed space.
Interaction with the Household
If you love cooking in peace, you should opt for an enclosed kitchen layout that offers you peace and privacy to cook your masterpiece. However, if you love social interactions and entertain guests frequently at mealtimes, you might prefer a kitchen that offers plenty of opportunities to engage your guests as you cook up a feast.
Effect on the Interior Layout
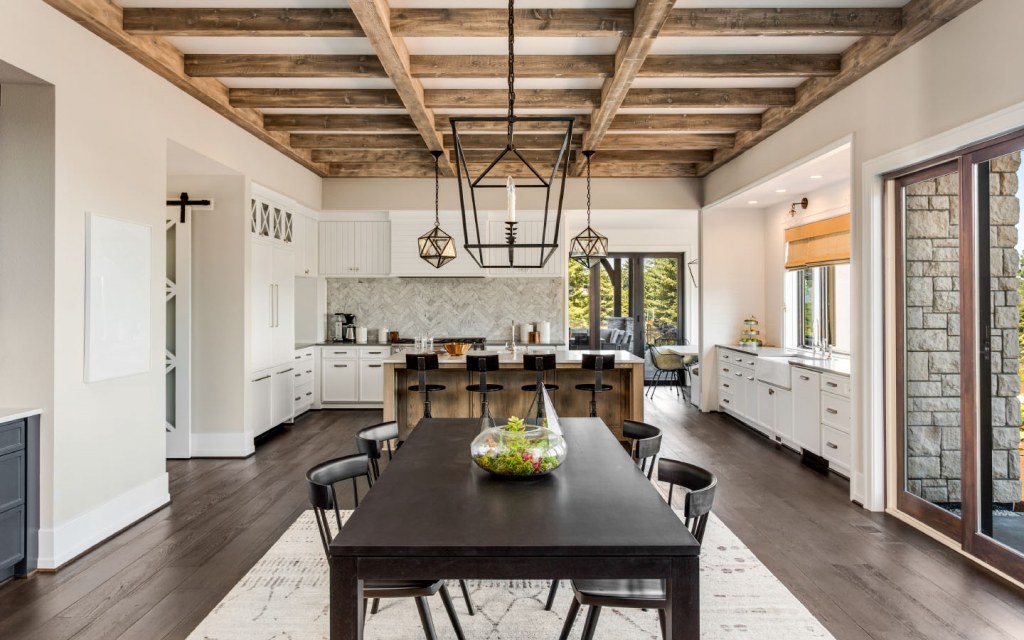
Since an open kitchen is an extension of the living area, it adds to the overall square footage of the room and makes it seem larger. In contrast, a closed kitchen is actually hidden from sight, and if your living area is small, the effect can make the space seem suffocating.
Level of Noise and Food Smells
While you can hear the banging of pots and smell food being cooked in a closed kitchen, the chances are rare. However, you cannot avoid either of these occurrences if your kitchen is openly connected to the central living space. A chimney hood becomes essential then, for all open kitchens, but that still might not be enough to keep you from becoming hungry with all the delicious smells being spread around the house.
Need for Cleanliness
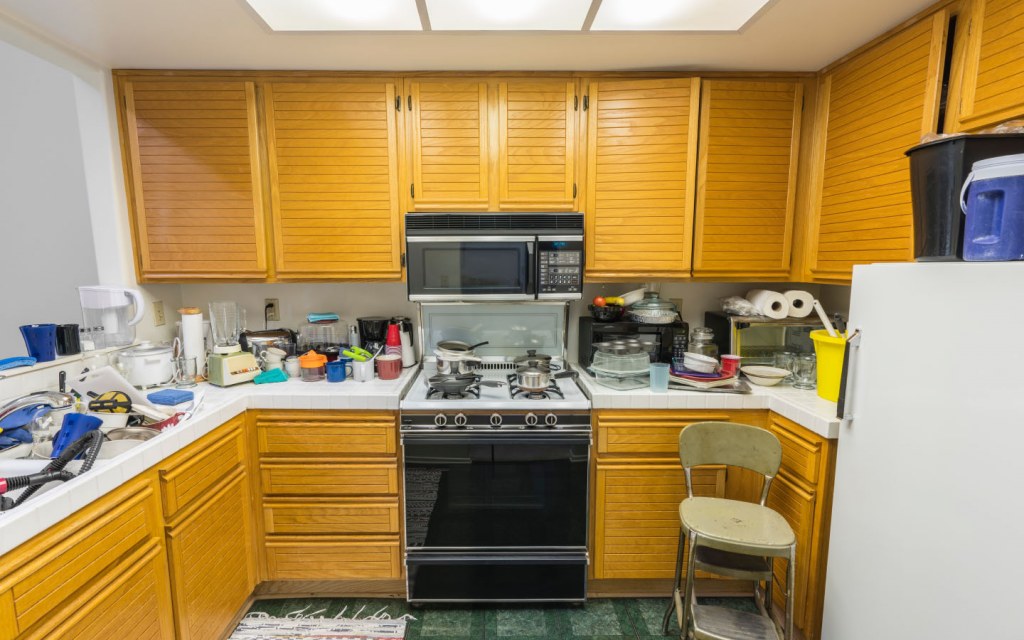
If you are a messy cook with pots piled high in the sink, an open kitchen puts that mess up for display with no walls to hide the eyesore. When people consider open vs. closed kitchen plans, this is one of the biggest deciding factors for them. An open kitchen requires constant cleanliness and organisation, especially if it’s in direct line of sight of your guests. The closed kitchen layout, though, lets you clean it at your own pace. However, there are some quick tips to consider if you want to organise a messy kitchen, which might help you decide in favour of an open kitchen layout.
Cost of Building
When you consider open vs. closed kitchen layouts, the cost of the latter is obviously more than the former, because a closed kitchen requires you to build four walls, or at least three, where an open kitchen simply needs just one. Thus, more time, more labour, and most importantly, more construction material is used in constructing a closed kitchen, and that can be a major deciding factor for you while building your home.
Availability of Storage Space
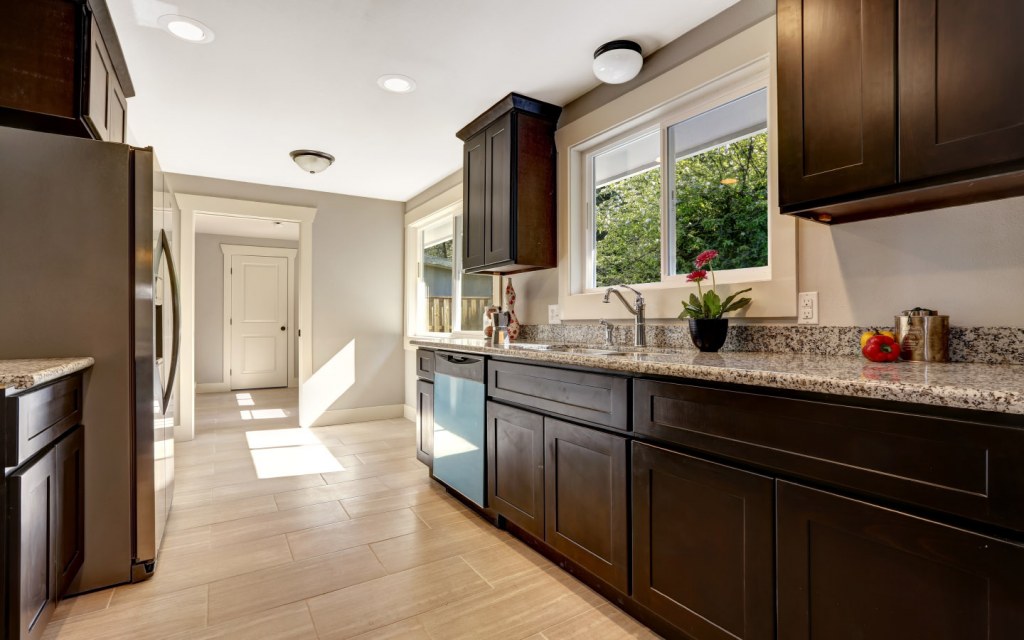
An open kitchen generally has a single wall at the far end, which is home to all your cabinets and storage space. While you can consider adding shelves and cupboards to the dividing kitchen island, there’s less space available for wall cabinets in this setup. In contrast, you can deck the walls with cabinets in a closed kitchen space, giving you almost double the storage space of an open kitchen.
Kid-Friendly Option
Well, while an open kitchen can help you keep an eye on the kids as they play in the lounge, it also brings them dangerously close to sharp objects, such as knives, as well as electrical appliances, which can injure them. Families with young kids, therefore, prefer the convenience of being able to lock the kitchen and its dangers away from their young ones, which is only possible in a closed layout.
The Verdict
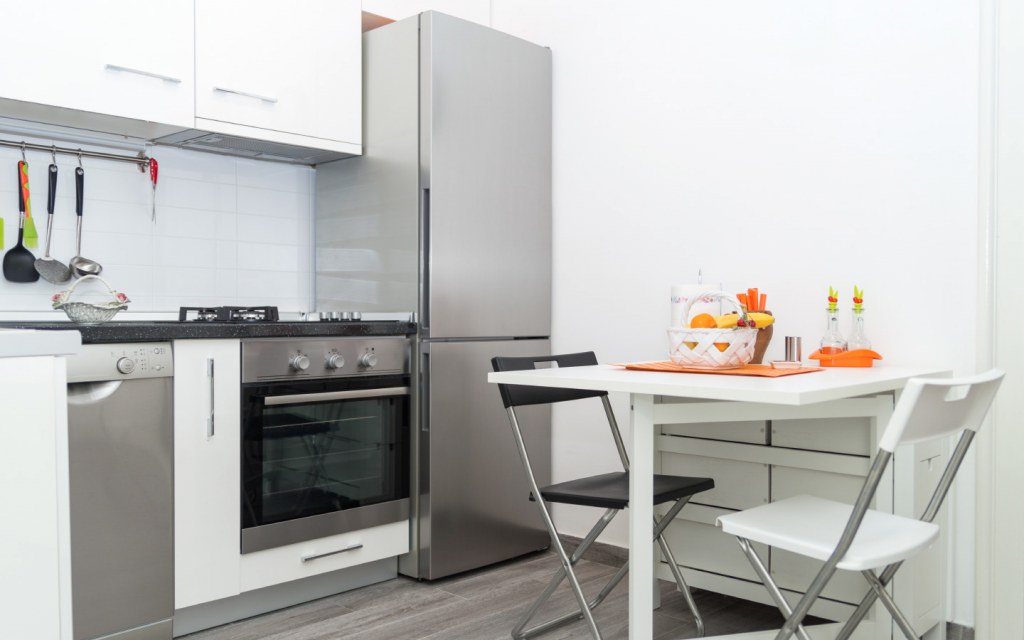
It’s time to make a decision. Have you made a choice between open vs. closed kitchen plans, or are you still confused? It is important to note that while both layouts have their share of benefits and drawbacks, you can easily combine the best of both in a single kitchen. Wondering how? Well, let us give you a few suggestions:
- Separate your open kitchen from the living area using a sliding door that can be opened at will but will remain closed for the better part of the day to offer privacy, keep the smells contained, and hide the mess away.
- Create a bit of both, using a spick-and-span open kitchen to impress your guests, with a small greasy kitchen at the back where you hide your dirty dishes, have extra storage space, and cook your meals for the major part of the day. This option is only recommended if you have ample space to divide the kitchen into two parts, though.
- If space permits and you love your privacy while cooking, create a closed kitchen with a small folding table that lies flat against the wall when not in use. This gives you a small breakfast nook as well as a chance for family interactions without constantly having your kitchen open for display.
Ultimately, choosing between closed vs. open kitchen plans is a decision that is best made by the person who cooks the most in your household, so take their opinion on-board, and discover what cooking style suits them best. Good Luck!
Keep reading more home décor and construction posts on Zameen Blog and send us your feedback at blog@zameen.com. You can also sign up for our newsletter on the right side of the page, to have our updates delivered once a day directly to your inbox.



