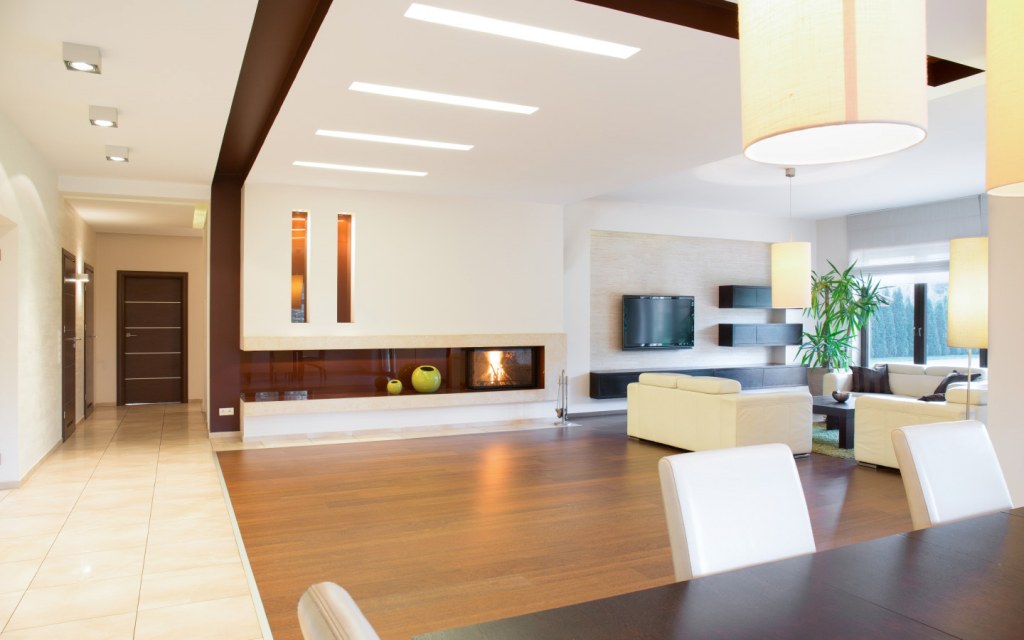Home layouts these days are far more customisable than ever. In recent years, to give their home a contemporary look, people either go for a broken or an open floor plan when they are designing their living space. Both of these floor layout options have their pros and cons that may vary from case to case and greatly depend on the lifestyle requirements of a homeowner. So, if you are wondering which one of these two floor plans is best for you, then this blog might answer your question.
Broken Or An Open Floor Plan – Which One’s Better?
Let’s further weigh in on the debate of open vs. broken floor plan by highlighting the pros and cons of both these home layouts.
What Is A Broken Floor Plan?

A broken plan is actually a floor plan in which a living space is divided into different rooms by, for example; glass partitions, walls, changes to floor level or materials. It is a mixture of both the traditional home design and modern open plan layout. Let’s have a look at the advantages and disadvantages of having a broken plan.
Pros of a Broken Floor
Having a broken floor plan can be beneficial for you in many ways. Take a look
- Broken plan living provides you more sense of privacy as compared to its open-plan counterpart.
- Broken floor plans allow you to decorate your living space in many different ways as you have the option of adding temporary or permanent partitions to it.
- Broken plan living will let you hide all those unwashed clothes and dirty dishes.
- Moreover, broken floor plans bring more light and ventilation into the home, which is also one of the ways that make your home feel bigger.
Cons of a Broken Floor
Here are a few disadvantages of a broken living plan that you should know.
- Constructing a broken living space can cost you more than an open-plan. It would require you to install partitions such as low walls, bookshelves or different types of appropriate furnishings to make it appear more like a broken plan and less like an open plan.
- The partial divides in a broken plan make home décor difficult to manage. You will need to find the right balance. Otherwise, your home will either feel enclosed, or too open; with both being counterproductive to the idea of broken plan living.
Still not sure whether to go for a broken or an open floor plan for your home? Well, so far you have just gone through the half of the story. Now read about the pros and cons of an open floor plan and identify the best fit for you.
What is An Open Floor Plan?

The term “open floor plan” in residential architecture refers to an open living space in which two or more traditional-use spaces are joined by eliminating partition walls that normally divide rooms, forming a much larger space. Lately, it has become a dominant architectural trend. Structurally, heavy-duty beams are constructed in an open floor plan to bear the weight of the floor above, instead of interior pillars and walls.
Pros of an Open Floor Plan
Here are some benefits of selecting open floor plans for your living space.
- A floor plan for open living, as mentioned, provides better in-house socialising opportunities. All the rooms in an open living space are delightfully connected.
- As there will be no walls and partitions in a floor plan for open living, you will be able to cook in your kitchen and entertain your guests in the living room at the same time.
- Open floor plans flood your living space with natural light, making your home feel larger, brighter and lighter.
- Moreover, it is a less expensive floor layout option than the broken plan
Cons of an Open Floor Plan
Well, open-plan layouts also come with their share of drawbacks.
- More ventilation means you will encounter more odours in the house. For example, the smell of food from the kitchen will always feature prominently in your living rooms.
- Open plan living spac is also susceptible to external noise. This can make it hard to get a peaceful sleep at night following a long, stressful day.
- There is always the looming issue of privacy (or lack of it) to contend with. Open plan living, therefore, is not recommended for large families, or those receiving frequent guests.
- Installing an air-conditioning system that can effectively maintain the temperature in an open living space might be a bit heavy-on-pocket.
Open vs. Broken Floor Plan – Your Call
These were some of the factors that will help you decide whether to go for a broken or an open floor plan when designing or restructuring a layout of your living space. Weigh all the benefits and drawbacks of the two layout options against your lifestyle requirements to find out what works best for you. On a side note, don’t forget following these steps to get yourself effectively prepared for a home remodelling project.
Just in case, if you need any further information related to the above-mentioned floor plans, feel free to get in touch with us at blog@zameen.com.
Catch more of our interesting pieces covering home décor and lifestyle-related matters by heading over to Zameen Blog, one of the best lifestyle blogs in Pakistan and also subscribe to our newsletter.



