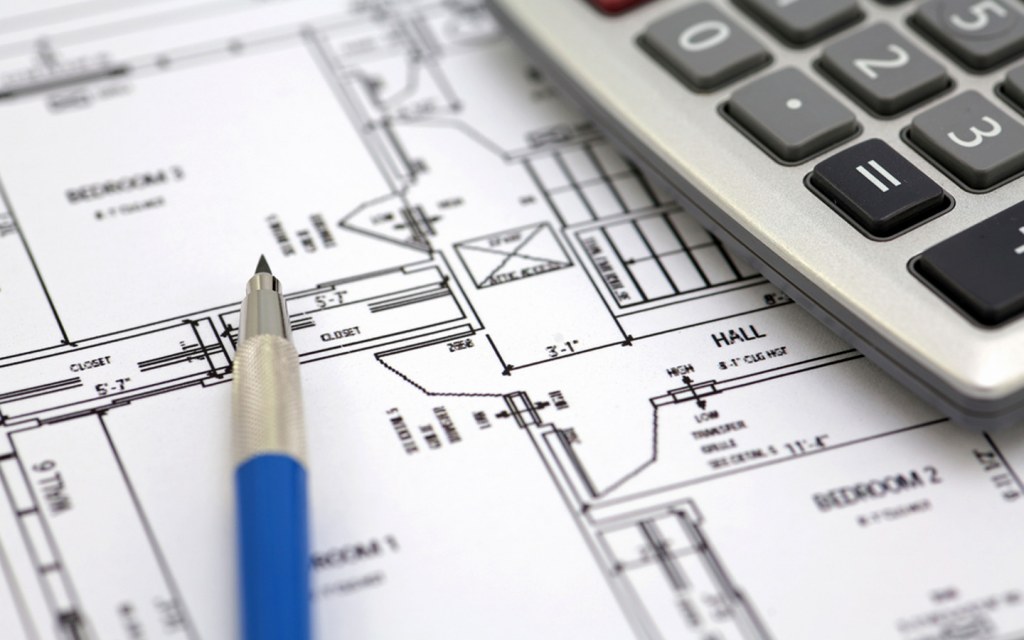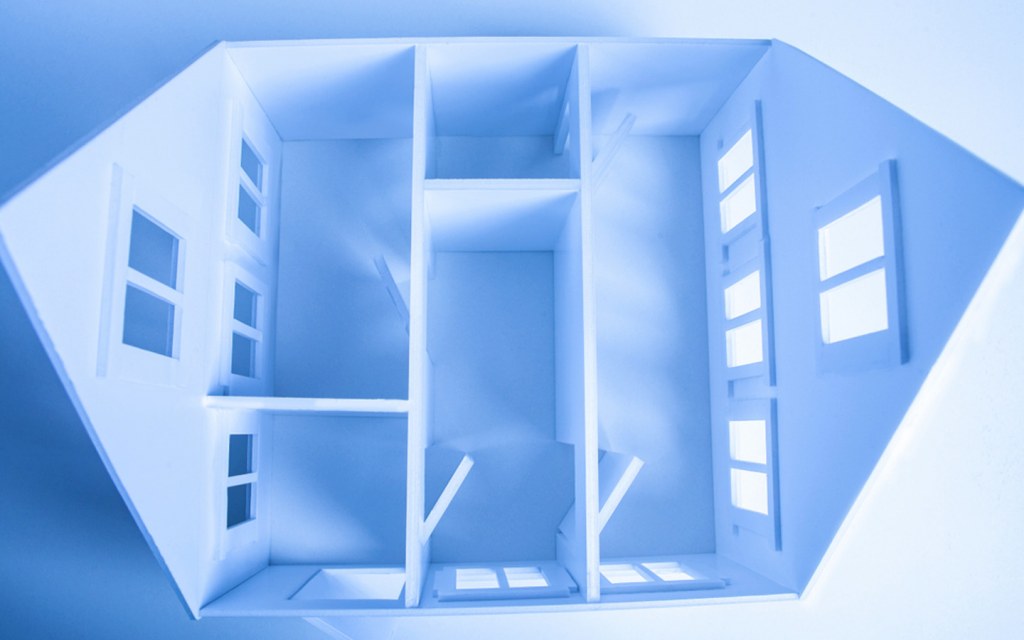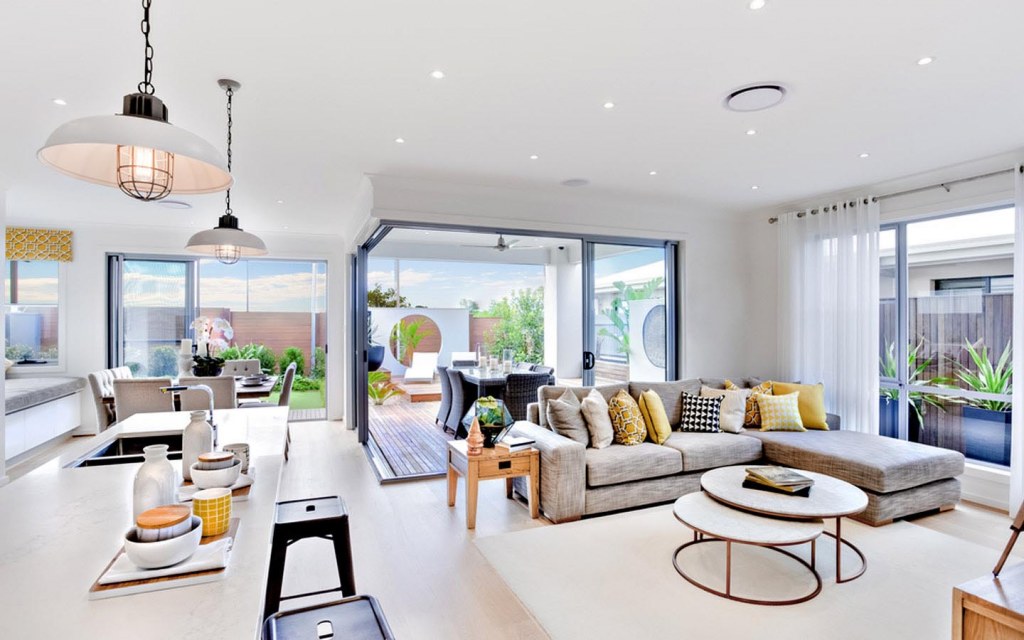Home » Construction » How to Design a House Without Hiring an Architect
Building your dream home can involve spending your life’s savings. A major chunk of that money usually goes to the architect. But you can save this amount. Yes, you read that right! It’s not entirely impossible to live ina house designed by you. Besides, nobody else knows about your needs and preferences better than you do. Whether you prefer a well-lit spacious design or a more compact, cosy outlook – only you know exactly what you want in your dream home.
So, if you are asking yourself this question, “Do I need an architect to build a house?” then this blog is for you! Have a look at these useful tips to design a house without an architect.
Tips to Design a House Without an Architect
Follow these tips and you won’t need to hire any professional to design your dream home.
- Do thorough research
- Showcase and maximize the lot
- Prioritize features
- Manage the function and flow
- Keep the orientation in mind
- Be prepared for future house extensions
Let’s discuss them one by one.
Do your thorough research

When it comes to chalking out a design plan for your home, make sure you do your research. Try analysing different homes and their designs. Check out the front elevation, front yard and how space has been utilized inside constructed houses and keep a note of all the good and bad factors you found so that you can include various design elements you like and also avoid those elements which you dislike in a house.
Keep the orientation in mind

To design and build your own home, make sure to choose the right orientation for your house. You wouldn’t want your kitchen to be dark and dreary and your master bedrooms lacking proper sunlight.
Design your house in a way that all the rooms get the required sunlight. For instance, locate the bedrooms to the east to allow sunlight to enter the room in the day time, warming up the interiors, while keeping the room temperature cooler at night. You can also place the bedrooms or home offices in the south where sunlight is evenly spread out. Keep bathrooms, the laundry area, garage and other service areas in your house to the west, as the west side of the house is often the hottest and since you don’t spend a lot of time in these parts of the house, you wouldn’t mind if these areas are hotter than the rest.
Moreover, keep the drawing room easily accessible. You don’t want your guests to pass through the living area to enter the drawing room. What if the former is messy, with the floor strewn with clothes?
Showcase and maximize the available area

When designing a house without an architect, keep in mind the maximum benefits you can achieve. For instance, if the area you have chosen to build your house offers spectacular views of the city, then make sure the windows of your house are placed in such a way that you can enjoy the views without making too much effort or walking too much.
Make sure to have more storage space. You can utilize the space under the stairs for storage purposes. Think of creative ways to add storage areas in the house. Built-in cabinets, reading corners and vertical kitchen shelves can all help maximize the available space. Even if you have a smaller piece of land, think of ways to create spaciousness. Maybe you can increase the length of the ceiling, add more skylight options to allow more sunlight to enter the room from the top spot.
Prioritize features
For designing a house without an architect, you must take into account which elements you want in the house. Do you want bigger rooms or more bedrooms? What should be your kitchen layout? Would you prefer more vertical shelves in a kitchen island layout or you want to keep the kitchen the old, classic way.
The best advantage of designing a house without hiring an architect is you can decide which feature you want the most in your house.
Manage the function and flow

Keep a nice flow in all the elements in your house. The connection between all the rooms in your house matters the most. You don’t want to place the study room next to a living room and obstruct the natural flow in your house design.
The dining room and kitchen should not be too far off or half of your day would be spent carrying the dishes from the kitchen to the dining table. It is important to visualize the house and every space you plan to create in your house. You can also imagine where and how the furniture will be placed because that will determine how space would be utilized eventually.
Be prepared for future house extensions
Don’t design the housekeeping the present in mind only. Always be prepared for future considerations as well. What if you want to extend the house or knock down a few walls and merge two rooms in the future? Be prepared to make the desired changes in your house whenever you want it.
In the end, practically draw a model house using proper measurements to better visualize how your house will eventually appear after construction. You can also direct the contractor and labourer to achieve the desired look as shown in the house model.
So, this was all there was to know about designing a house without hiring an architect. For more updates, stay tuned to the best real estate blog in Pakistan. Don’t forget to write to us at blog@zameen.com and we will surely get back to you.



