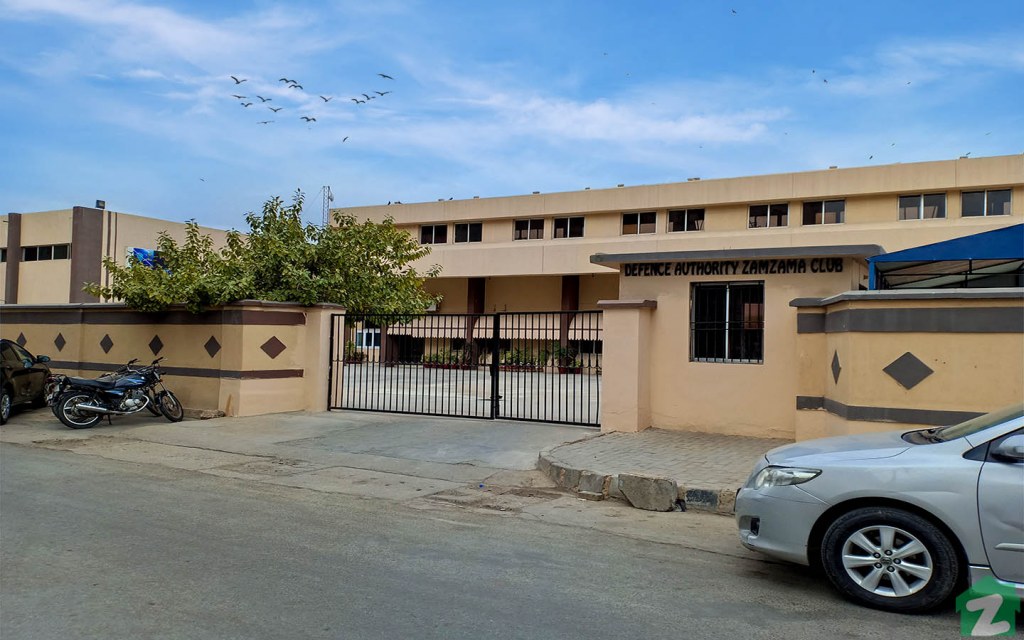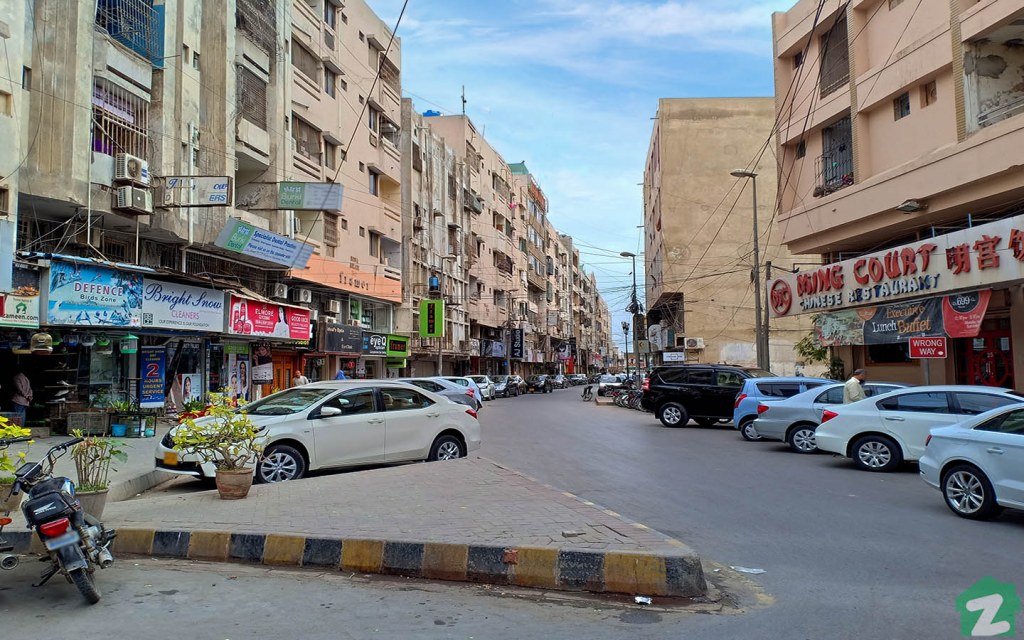Home » Laws & Taxes » Construction Bylaws in DHA Karachi
DHA Karachi is one of the most popular, and expensive, neighbourhoods in the City of Lights. The area is well-planned, offering state-of-the-art living to its residents. Defence is divided mainly into seven phases on the whole. Phases I to VII are older areas; Phase VIII is a new development. Construction activities in Defence Karachi are governed by strict rules and regulations, which is why the area retains its charm as one of the most sought after neighbourhoods in the city till date. In this blog, we are going to take a detailed look at the construction bylaws in DHA Karachi.
Guidelines for Constructing a Property in DHA Karachi

According to the official website of the Defence Housing Authority (DHA) Karachi, these are the construction guidelines that every property owner in the area is advised to follow:
- Fetch the latest site plan from one of the DHA offices before putting your building architect at work.
- Obtain an ‘A’ Lease, which allows a transferee/allottee of a commercial/residential plot to acquire the leasehold rights. Submit and get approval on your proposed building plan along with demarcation of plot. These are the very basic steps to get started with your property construction in DHA Karachi
- All necessary precautions to be observed regarding the privacy of the neighbourhood surrounding the site of construction
- Refrain from using the plot in your possession for a purpose/use other than for which it is allotted
- Obtaining No Objection Certificate (NOC) at different stages of construction is a necessary part of the process
- Once the construction of your property gets completed, you are required to obtain the Completion Certificate from one of the concerned DHA offices
- Strictly adhere to the construction bylaws in DHA Karachi (mentioned further in the blog) in order to avoid facing any legal complications related to the design and built of your property
Important Construction Bylaws in DHA Karachi

Along with the above mentioned guidelines, the property owners as well as the construction contractors in the area of Defence need to know these construction bylaws laid down by the Defence Housing Authority (DHA) Karachi.
Standard Guidelines for Residential Units in DHA Karachi
Let’s discuss the standard guidelines laid down for the construction of houses in DHA Karachi in detail.
- Residential buildings can only be used as single living units, subdivision of a property is not allowed in such cases.
- The smallest size of car porch shall be 10 ft x 14 ft.
- Staircase constructed outside the boundary wall is strictly prohibited
- Erection of antenna towers and hoardings on residential units is strictly prohibited.
- For residential property, the maximum height of a stair step shall be of 7 inches.
- Any non-residential and commercial activities like setting up of a workspace, beauty parlour, tuition centre, etc. is strictly not allowed residential buildings.
Below is a chart that gives an overview of the standard dimensions for residential building according to the construction Bylaws in DHA Karachi
| Area of Plot(Sq. Yds) | Allowable Covered Area | No of Floors |
| Up to 150 | 90% | B+G+1 |
| 151 to 250 | 90% | B+G+1 |
| 251 to 350 | 75% | B+G+1 |
| 351 to 450 | 75% | B+G+1 |
| 451 to 800 | 65% | B+G+1 |
| 801 to 1800 | 55% | B+G+1 |
| 1801& Above | 50% | B+G+1 |
Standard Guidelines for Mix Use/Commercial Buildings in DHA Karachi
Let’s take a look at the guidelines regarding commercial buildings in the light of construction bylaws in DHA Karachi
- Each commercial unit in the area of DHA Karachi is required to have a main entrance with easily accessible staircase and elevator (if there is one installed)
- Ground floor of a commercial building is for commercial use in all scenarios. However, the use of upper floors may vary in the case of office/commercial/mixed-use buildings. In Office/Commercial Buildings, the upper floors can only be used for commercial activities. On the other hand, in the case of mixed-use buildings, the upper stories of the building are only entitled to be used for residential purposes in the form of apartments
- Minimum size of a shop on the ground floor of a commercial/mixed-use building shall be 200 sq ft and a minimum width of 12 ft
- According to the latest guidelines by DHA, a larger building, which is constructed on amalgamated commercial plots, is required to have an underground parking lot to accommodate the vehicles of residents along with the facility of elevators
- Construction of any boundary wall and fence is strictly prohibited in all types of commercial/mixed-use buildings, regardless of their sizes in order to retain the uniformity in terms of design and appearance of properties constructed.
To get a brief overview about the standard dimensions for commercial units according to the construction Bylaws in DHA Karachi take a look at the table below
| Plot Size (Sq.yds) | Allowable Covered Area | No of Floors |
| Up to 199 | 100% | B+G+4 |
| 200 to 299 | 100% | B+G+4 |
| 300 to 399 | 100% | B+G+4 |
| 400 to 499 | 75-85% | N/A |
| 500 to 999 | 70-80% | N/A |
| 1000 to 1999 | 65-75% | N/A |
| 2000 & above | 55% | N/A |
Adherence to these construction bylaws in DHA Karachi is crucial in order to avoid any legal complications. The stringent rules ensure the real estate market of Defence Karachi, which comprises many investment opportunities to prospective buyers, keeps functioning effectively and the project continues to provide state-of-the-art living facilities to its residents. Feel free to get in touch with us at blog@zameen.com, if you have any feedback or queries regarding our blog. To catch more updates on laws and taxes governing the real estate sector of Pakistan, subscribe to Zameen Blog, Pakistan’s top property blog.



